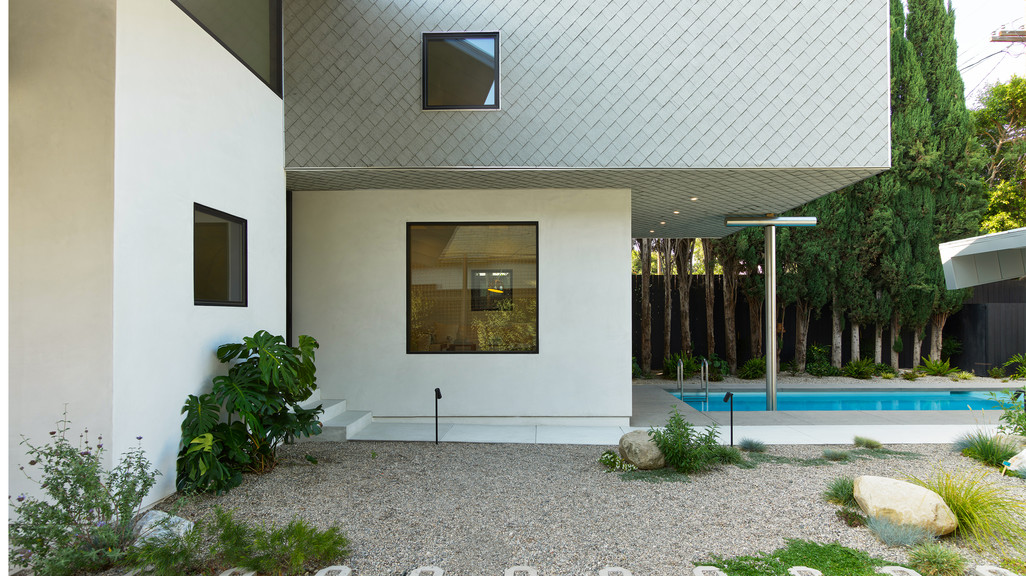
Kevin Daly, Claus Benjamin Freyinger (MArch ‘05) among nominees for Mies Crown Hall Americas Prize
Apr 3, 2024
UCLA AUD’s Claus Benjamin Freyinger (MArch ‘05) and his LA-based office, The LADG, and Kevin Daly and kevin daly Architects are among the nominees for this year’s Mies Crown Hall Americas Prize (MCHAP), hosted by the Illinois Institute of Technology (IIT)’s School of Architecture. The LADG is nominated for its recent project House in Los Angeles 5, a three-bedroom residence here in LA. KdA earned nominations for two projects: Houston Endowment Headquarters in Houston, Texas, a collaboration with PRODUCTORA; and Gramercy Senior Housing in LA.
Now in its fifth cycle, the biennial MCHAP award program honors exceptional works of architecture, landscape architecture, urbanism, and infrastructure located in North, South, and Central America; with the Americas Prize, MCHAP seeks "the best built work in the Americas in the preceding two years."
The fifth cycle of the MCHAP rendered 218 nominees, with nominated works on view last March at IIT’s S.R. Crown Hall and now online.
Completed in 2021, The LADG’s House in Los Angeles 5 is a three-bedroom residence for a couple who have professional ties to the arts and architecture. Among other honors, the project was the cover story for Dwell magazine’s March/April 2023 issue.
Negotiating desires for both open space and privacy, proximity and separation, Freyinger and LADG partner Andrew Holder (MArch '05) reworked the existing 1929 bungalow into a series of small, crafted spaces grounded around a generous, open-plan kitchen and capped by a vaulted roof. As Freyinger observes, design priorities included optimizing every square inch of available space, leading to what the magazine calls a “boldly alternative plan.”
"Instead of everyone gravitating to the hearth," says Freyinger, "the center of the house is the focus of attention. Everything—the airflow, the people—converges there."




At kdA, Daly's Gramercy Senior Housing and Houston Endowment Headquarters have garnered a range of honors since completion.
Speaking with Architect magazine about Gramercy, Daly evoked the late folk artist John Prine’s “Hello In There,” a 1971 song in which Prine laments the isolation of old age, as inspiration for the project’s "conscious rejection of separation and loneliness, recognizing that excellent design could transform residents’ social lives," writes the magazine.

"We wanted to make sure that people weren’t locked away inside their units and had a chance to mediate their relationship to their neighbors," Daly says. "With the main circulation spine and other outdoor spaces, we’re encouraging people to be out and be part of a community."


Daly and kdA won an international competition in 2020 to design the headquarters for the Houston Endowment, a nonprofit philanthropic organization established in 1937. Daly earned his MArch from Houston's Rice University and, recalling the significance of the city's oak canopies, drew inspiration therein for the headquarters.
“From day one, we saw a canopy as a critical part of our design, an autonomous element hovering above the building," Daly observed in Architectural Record.
The project works to center the foundation's various networks, offering a campus that convenes members of the community and that distributes resources and expertise back to the world beyond. The headquarters was designed to have an anchoring nature, kdA notes, and to offer some measure against the significant urban transformation that followed the restoration of nearby Buffalo Bayou.
Houston Endowment Headquaters recently earned a 2023 Merit Award from AIA-LA, among other honors.



MCHAP receives prize submissions via a “network of anonymous expert nominators.” For the Americas Prize, each nominator is asked to propose a maximum of five projects that represent the best projects realized in the Americas over the previous two years. Nominees then submit a dossier on their given project; the MCHAP jury met in March 2024 to review these submissions, and will announce a shortlist this month.
A second jury session this summer includes visits to each of the selected MCHAP finalist projects, meeting with the respective designers and clients. The IIT College of Architecture will host the MCHAP Award Symposium and Ceremony in Fall 2024.
The MCHAP Cycle 5 jury is chaired by architect and urban planner Maurice Cox and includes Sofia von Ellrichshausen, 2014 MCHAP.emerge–winning founding partner of Chilean art and architecture studio Pezo von Ellrichshausen; Giovanna Borasi, director and chief curator of Montreal’s Canadian Centre for Architecture; Gregg Pasquarelli, founding principal of New York–based SHoP Architects; and the MCHAP Cycle 4 winner, Mauricio Rocha.
Related Faculty |
Benjamin Freyinger, Kevin Daly |
Related topics |
Building Typologies |