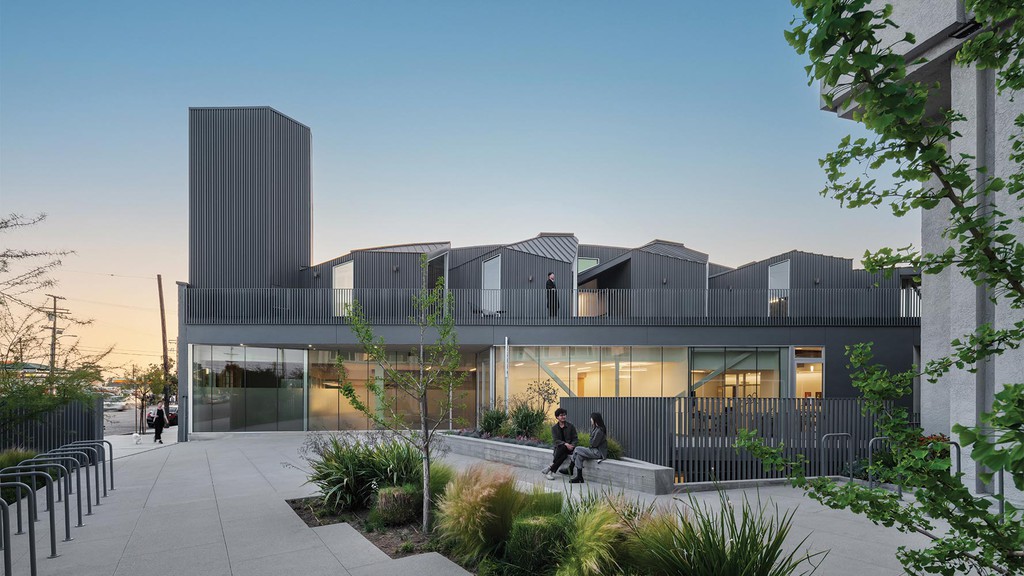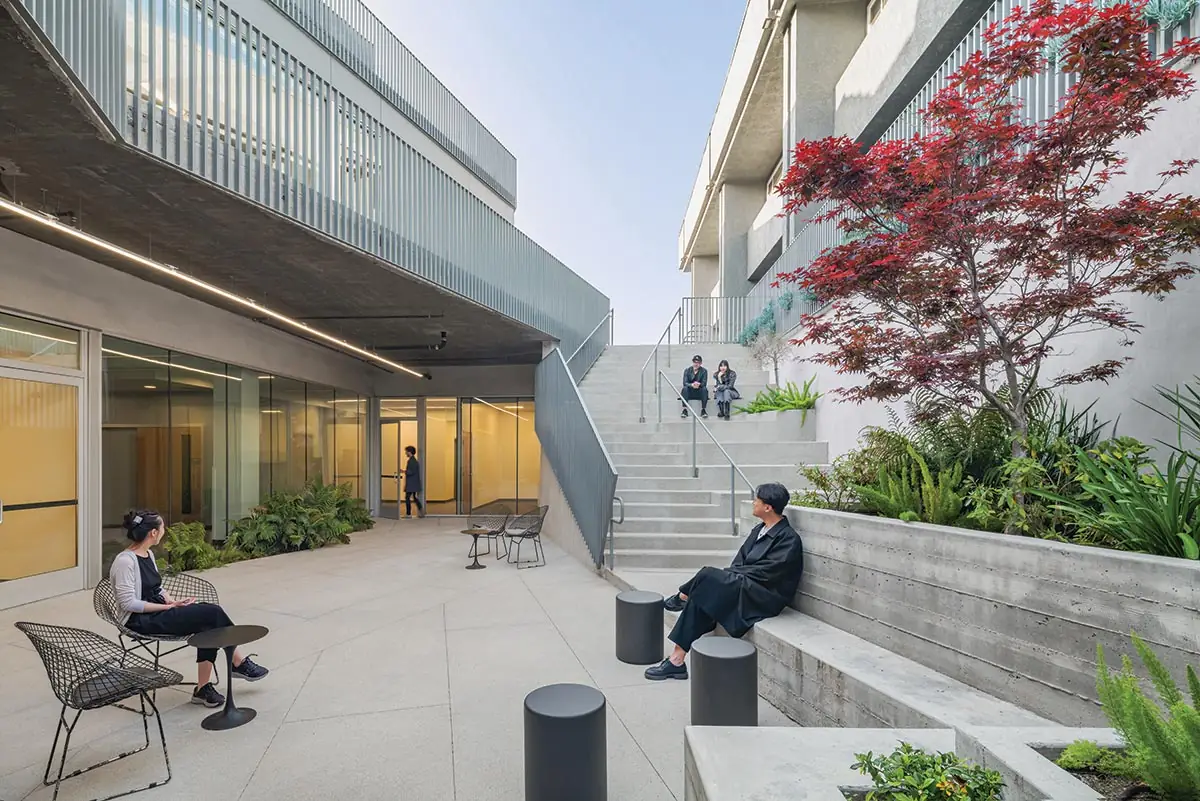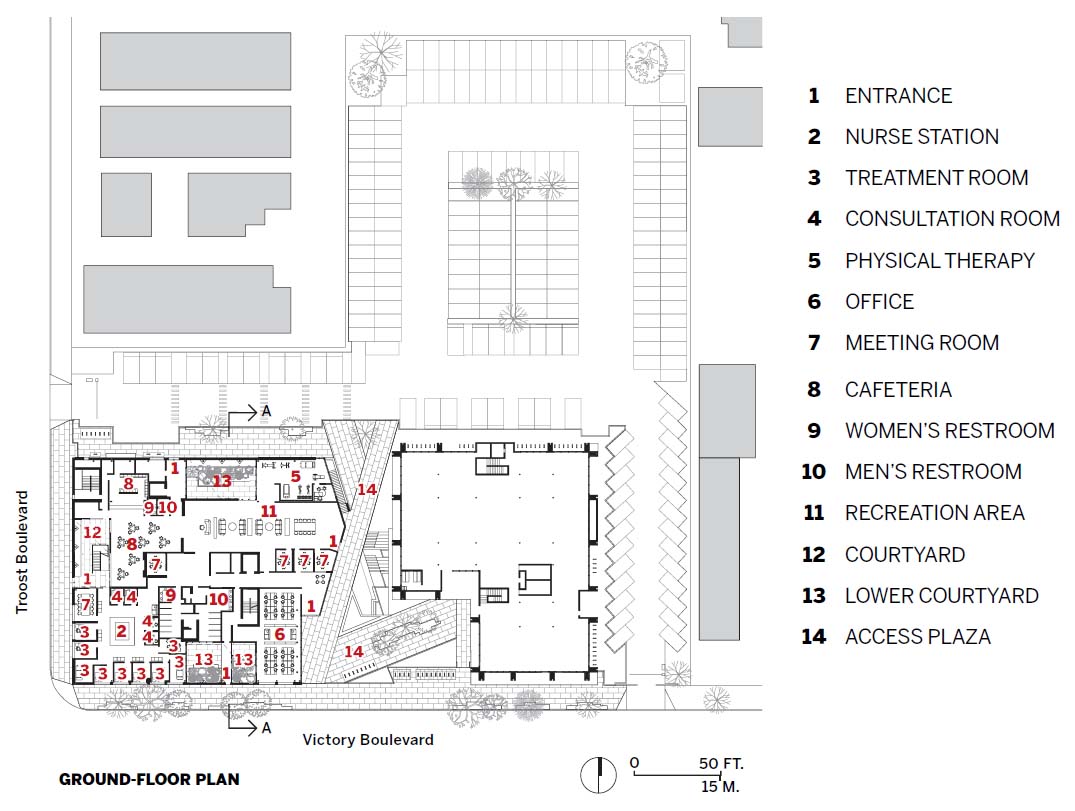
Georgina Huljich and Patterns featured in Architectural Record for Victory Wellness Center
Feb 5, 2024
UCLA Architecture and Urban Design's Georgina Huljich and her Los Angeles-based office, Patterns, are profiled in the February 2024 issue of Architectural Record for their award-winning Victory Wellness Center project in North Hollywood. Victory Wellness Center transforms a one-story, 17,000-square-foot truss warehouse into a 42,000-square-foot wellness minicampus, without expanding the footprint or overall height.
Completed in July 2023, Victory Wellness Center recently won the AIA-LA Honor Award in Adaptive Reuse/Renovation/Historical Preservation. Learn more about the project on Patterns' website.
Huljich is Principal of Patterns alongside Marcelo Spina, who founded Patterns in 2002. Spina discussed with ArchRecord some of their ambitions behind the transformative project, including its generous embrace of outdoor space.
"The amount and quality of outdoor space was essential to giving the building a public presence as a wellness and medical center," Spina says, "and also in making it an asset to the community."

By diagonally slicing the existing warehouse, the redesign adds a landscaped, open-air public plaza that acts as a green wedge, linking the parking lot and the public access on Victory Boulevard and generating what the architects call "a frank connection between front and back." The plaza features a sequence of outdoor seating, grassy areas, bicycle parking, and an outdoor staircase.
Four interior courtyards breathe natural light and air into the campus and create access and connections between indoor and outoor spaces. ArchRecord notes the project's courtyards as its "single most transformative feature—for both the interior and exterior."
The project's full program includes areas for urgent care, elderly daycare, physical therapy, as well as medical offices for imaging and surgery, and a café and a small shop. The Patterns revamp also adds an entire new basement and mezzanine.

As ArchRecord notes, the once simple, blocky structure now pops out with dynamic geometries and effects. Visitors access the building at ground level through a transparent storefront that further connects indoor and outdoor, replacing what was once a solid facade facing the boulevard. In the mezzanine, new medical offices face the open plaza with terraces; on the top level, multifaceted pop-outs generate "work pods" that share balcony space.
Check out the full feature via ArchRecord, and see more of the project on the Patterns project website.
Related Faculty |
Georgina Huljich |