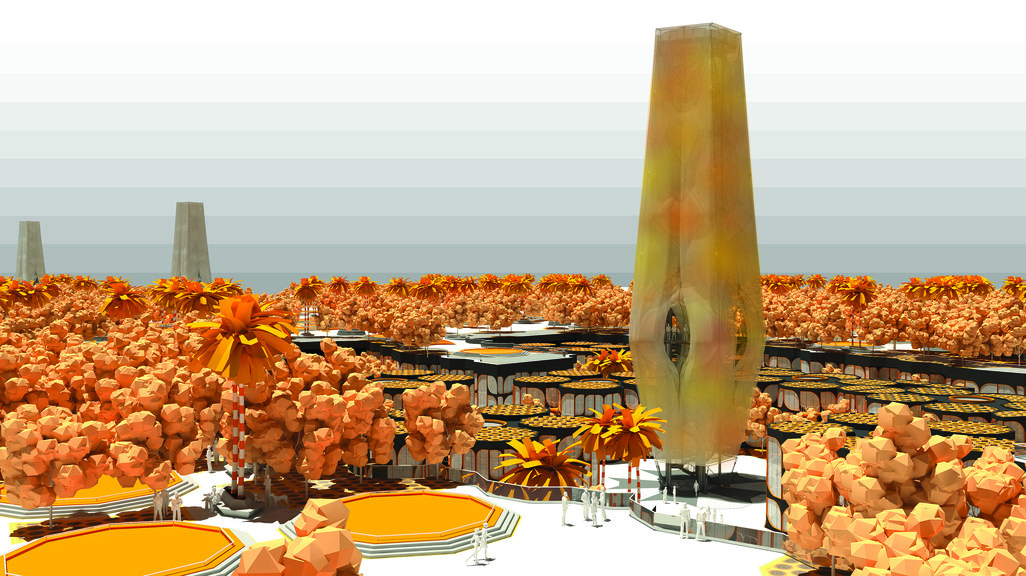
Aperiodic City: The Politics of Space and the Design of Nothing
403 Research Studio
2018
As California approaches fifth place on the list of the world’s largest economies (roughly equivalent to the UK), accelerated by clean energy industries and a vital, accomplished work
force across all sectors and cultures, architecture and its corollary condition, density, is
once again at the forefront of the conversation on Los Angeles’ next step in its evolutionary
morphology. In relation to its perennial problem, overstuffed conventional transportation systems, architecture at any scale faces it with renewed possibilities in urban arrangements and
infrastructure. A mandate to limit density known as Measure S was emphatically shot down in a
March vote, leaving architects and urban thinkers with a receptive substrate on which to think
new thoughts about Los Angeles’ future. And one site above all was a perfect example of both
that receptivity and the political tensions (rudimentarily seen as progressives vs NIMBYists)
that gave rise to Measure S in the first place.
Located one mile away from the Bundy Station on the Expo Line, the Santa Monica Airport is a crucible of social and political interests (turmoil more precisely). After many decades of debate
and legal battles between the city and the FAA and airport operators, its future, at least partly, has now been decided. In February 2017, a Los Angeles federal judge approved an agreement
between city officials and the Federal Aviation Administration to close the airport before the start of 2029 and return 227 acres of aviation land to the city for eventual redevelopment as
a major park.
In place of the type of building development that overtook the former Hughes airfield at
Playa Vista, a park has been proposed by the city and various preservationist groups as
the best use of this site, which, depending on your political perspective, is either the design
of something, or a code word for doing nothing. A park as an anti-building solution sounds
promising, but it does not come without its own rather obvious questions, e.g. why simply a park
and not social housing? For the purposes of this studio, we have agreed to side with local activists emotionally and politically, but since we are designers, we can’t simply do nothing, so our task has been how to create something out of nothing. This has revolved around the question of what is a park and also, around the control of territory.
Three projects were designed across the year: 1) a highly productive, low impact factory – Fall
and Winter Quarters; 2) a master-plan for social housing and parkland based on the merged techniques of camouflage and aperiodic tiling grids – half of Spring Quarter; 3) a temporary pavilion based on inflatable / membrane/skin construction techniques as applied to deviant platonic solids – half of Spring Quarter. Taken together, these projects explore what it means
to design to the political will of “no architecturee” with the intent to subvert that very negative,
largely unprogressive condition.
Related Faculty |
Neil Denari |
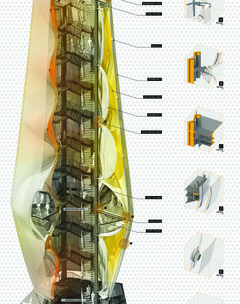
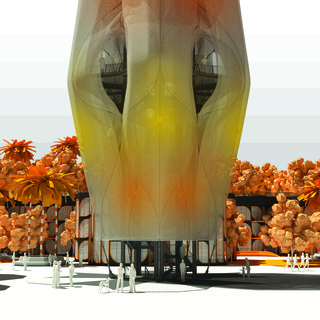
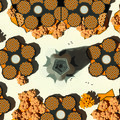
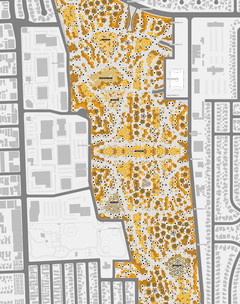
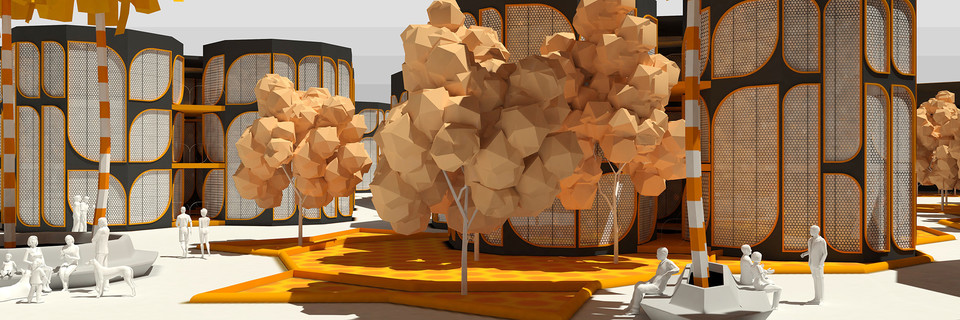
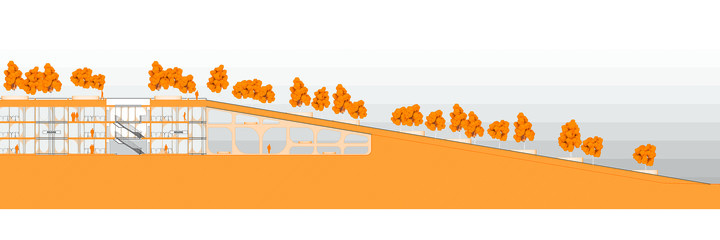
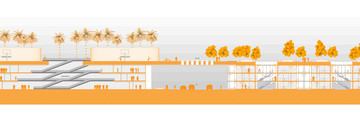
- Taoran Zhao
- Taoran Zhao
- Taoran Zhao
- Taoran Zhao
- Taoran Zhao
- Taoran Zhao
- Taoran Zhao