Academics
Fall 2023 Courses
Each quarter, UCLA Architecture and Urban Design offers a range of courses and studios that situate, solidify, enrich, and inspire students' design skills and perspectives. Below, please browse AUD's offering of Fall 2023 courses and studios, with full descriptions and syllabi available for AUD students and faculty via BruinLearn.
Please note: This page is actively being updated and subject to change; please revisit for updates and additions. Last updated September 28, 2023.
Fall 2023 Courses and Studios, in brief
AUD Students and Faculty: Please visit BruinLearn for full syllabi and descriptions
Description coming soon
The Single Family House stands as one of the most iconic American typologies. Its proliferation after World War II marked a shift from the model city to the model home as the preferred form to embody utopian ideas about social organization. As a spatial representation of a post-war American good life, it offers a prime example of the link between material culture and social and economic conditions. Yet this captivating culture-making capacity goes in hand with an evident inadequacy in social, economic and environmental terms. A dream shaped in a world of unlimited resources and limited understandings of social structures. A model that not only embodies a gendered division of labor but a binary comprehension of space as strictly public or strictly private.
Central to the studio is the question of "What can a house be?, seeking to investigate this question through inventiveness and synthesis. Acknowledging the power and decadence of the Single Family House as a housing model, the studio aims to develop a typology of two intersecting dwellings where the need for retreat and socialization are complementary aspects of housing. We will propose buildings articulated by intersections, where stairs/ramps, windows/doors and balconies/patios define both autonomy and accessibility.
The course is structured on three progressive remodeling phases within a continuous process. Each new phase builds upon the previous, which remains adaptable for reconfiguration: modeling with the history command on.
The aims of this course are: to introduce students to some long-standing debates in architectural discourse that open the territory of “theory,” and to relate those debates to issues in contemporary society. The selected topics do not represent an exhaustive account of the theories produced through the history of modern architecture; some topics appear as debates only in retrospect. The didactic tool used to clarify the positions held by the historical figures presented in the course is an old one—opposition—where a dialectic is established between two seemingly irreconcilable positions. Sometimes that opposition is overcome (negated or sublimated), sometimes it is radicalized.
A Gaggle of Gamboling Gambrels
Students will document, abstract, and transform a gambrel-roofed volume through cloning, geometrically controlled distortions, and branching along a Y-shaped path in three dimensions.
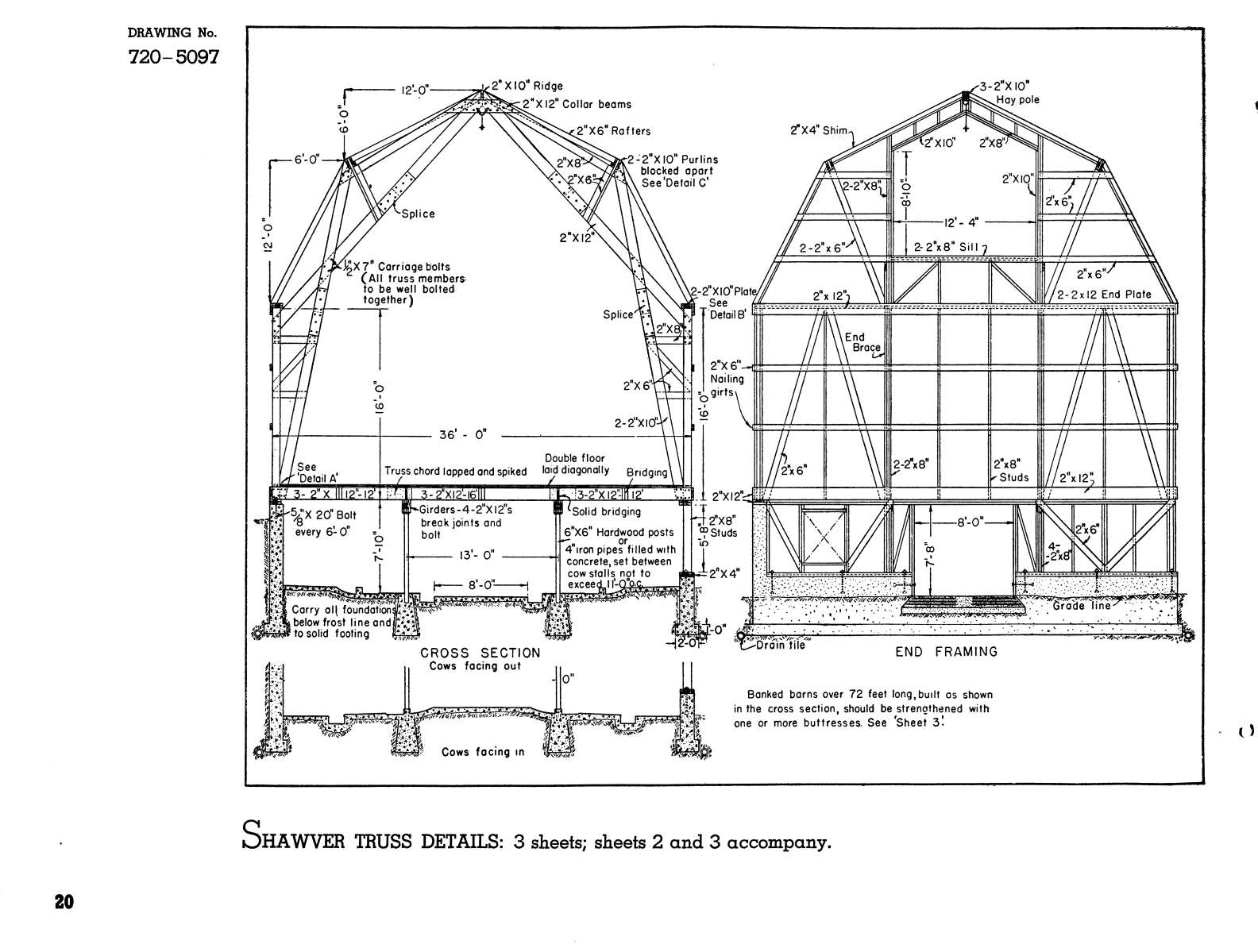
The resulting two dozen or so inflected figures will be a festival of fidgety forms: a class-size corral capturing vigorous and rigorous engagement with diverse cultures, formats, methodologies, and architectural representation and communication techniques in two and three dimensions across analog and digital media.
This quarter’s MA/PhD colloquium will consider the structure and order of knowledge as it pertains to the profession of history — specifically, in the form of books. We will ask: how has this unit of dissemination affected the production and reception of architectural history in particular? The main topic of discussion will be bibliography. Rather than an assumed annex to scholarship — an appendix, even — we will resituate the bibliography as the very basis of professional expertise and disciplinary formation. Books, along with their guides, indexes, buildings and infrastructures — i.e. shelves, lighting, etc. — will play a key role in the research.
Description coming soon
Infrastructure grounds architecture and is, itself, a form of architecture. This course begins with the premise that rather than a hidden, neutral technology outside the domain of designers, infrastructure is both a material thing and a political category with a long history. Through it, the modern world and its dominant systems of knowledge were built and sustained. Infrastructural acts, therefore, shift our focus from infrastructure as technical artifact to the infrastructural as descriptive property. After examining different methodological frameworks that foreground the infrastructural, we will explore its acts—surveying terrain, building systems, ordering cities, shaping time, extracting resources, and changing climate—all while attending to the organisms caught up in these acts of design. Lectures are thematic and roughly chronological.
The issue of “time” has long been addressed by architectural scholars interested in phenomenology, given its association with terms like weathering, decay, craft, and preservation. Other scholars and practitioners have tackled time from the more ideal quarters of composition—as if buildings were akin to music, for example. But as soon as we turn to time as a way of managing the vagaries of distance—that is to say a way of measuring and ultimately controlling architecture’s relationship with the past, the present, and the future—a wealth of actors, practices, and instruments need to be summoned to uncover the historical implications of the word. Put another way, it is possible that time (the natural phenomenon and the technical metaphor) can be best followed and understood through the objects that convert it into discourse. In this seminar we will center on the ways buildings intersect with time, here understood as an epistemological category amenable to operations of acceleration, suspension, expansion, and profit—above all, an object to be known and instrumentalized. In a present perhaps rightly permeated by a pressing sense of “end times,” we will be reading from various historiographical traditions to discover how architects, artists, and scientists have conceived of, worked with, and objectified the past, present, and future, complicating these concepts with temporal metaphors such as cyclicality, anachronism, break, simultaneity, and futurity. These readings will offer insights into the ways buildings have been conceived to mediate problems of faith, risk, knowledge, and posterity beyond the symbolic.
Description coming soon
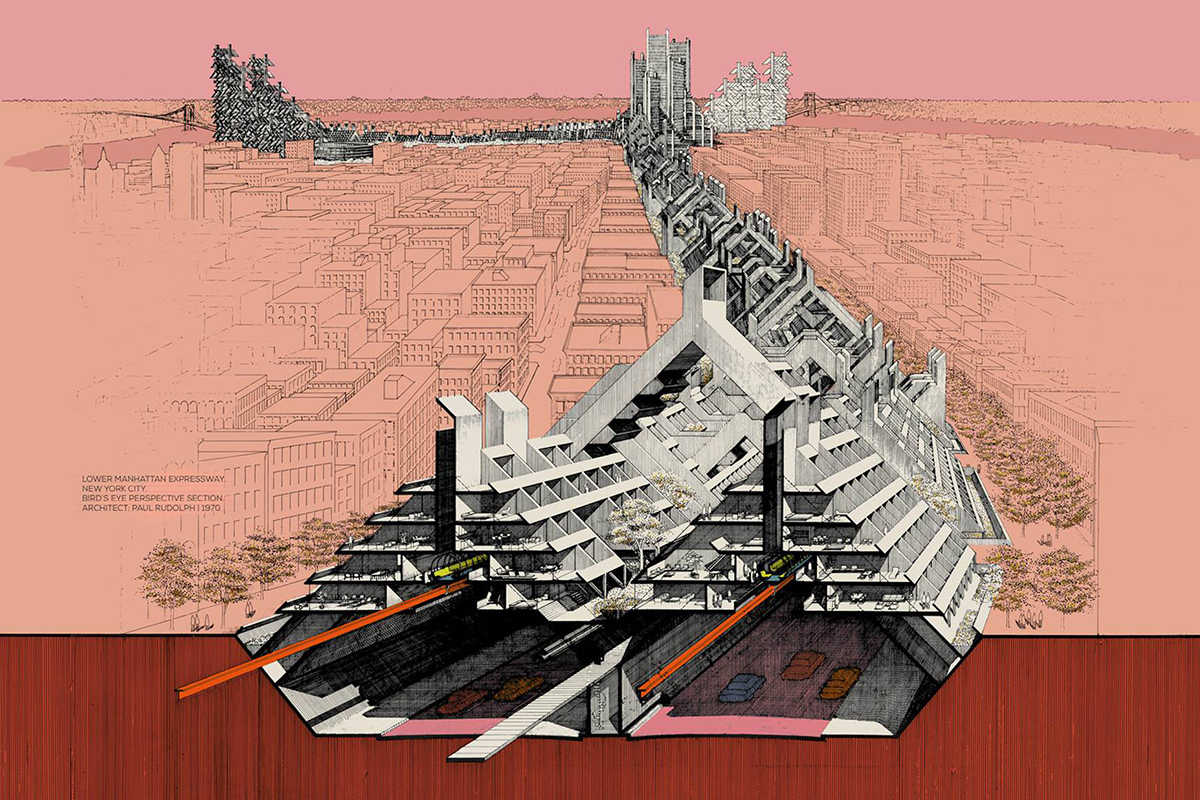
This quarter, students will develop projects that situate themselves in the complex topography of the hills in Los Angeles. Specifically, projects will be located in the hills just north of West Hollywood. This exclusive enclave of Los Angeles boasts some of the most expensive real estate in the country, and showcases some of the largest homes in the country. The stark difference to the city below exemplifies the enforced segregation, primarily through the techniques of design, that exist in Los Angeles.
Transit and housing have a complex and intricate relationship. The suburban homes of the Los Angeles suburbs were only made possible due to the private vehicle that enabled far travel easier. This phenomenon led to the white flight that exacerbated segregation in cities. In many cities including Los Angeles, segregation was written into law. Mass transit was devastated and ultimately eradicated in many cities, further deepening dependency on private vehicles.
As the housing crisis grows ever more dire in Los Angeles, new strategies for densifying are needed, that also tackle the abhorrent inequality and blatant segregation growing in scope and intensity. How can architectural thinking provide new possibilities to solve some of these issues, while also providing new opportunities not feasible right now? How would mass transit aid in making denser housing typologies that can be accessed easily and connect inhabitants to the rest of the city?
This seminar is thus interested in how architecture speculation can potentially change the current zeitgeist. Speculation on housing and transit that is rooted in site specific research and methods of representation. Within the scope of the seminar will be developing strategies of implementation that consider economies of labor and materials.
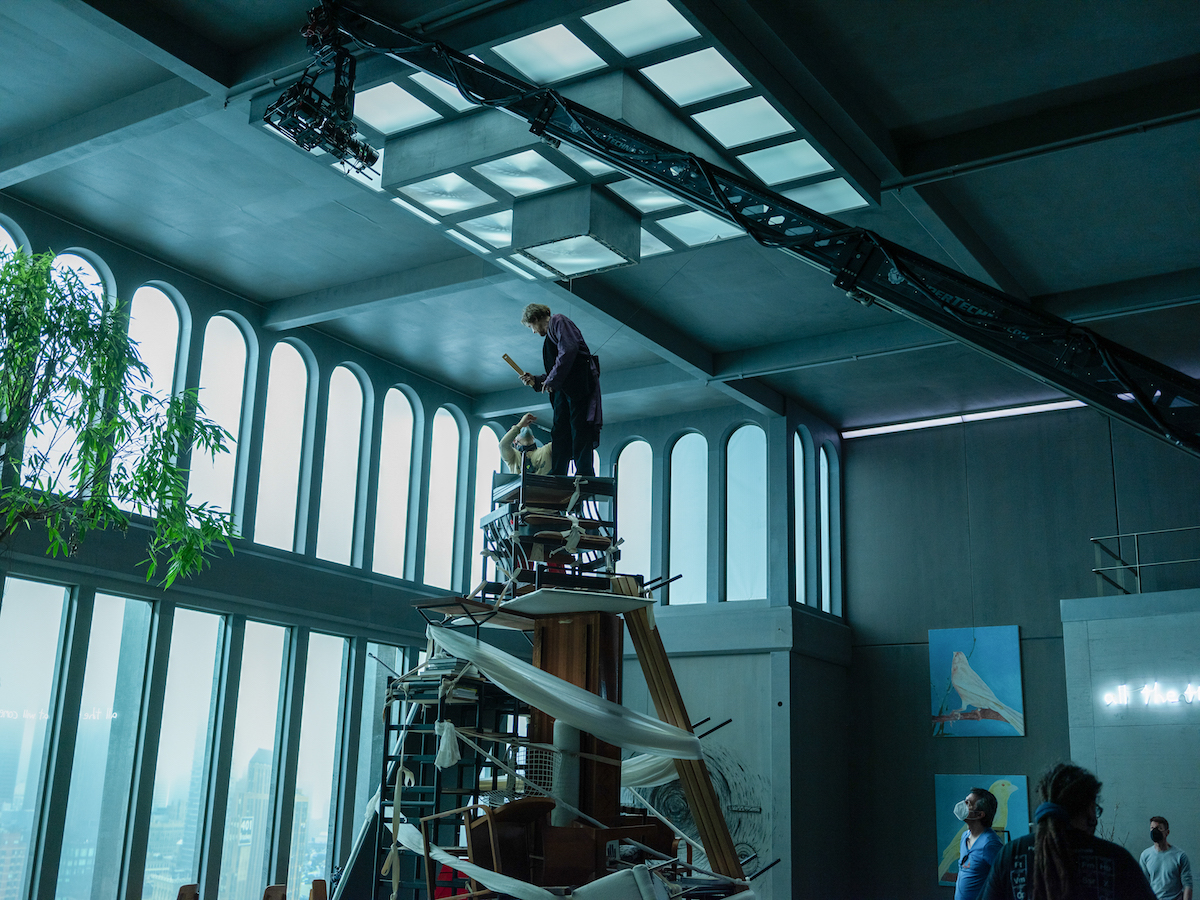
A solo performance is when one lone character is positioned in front of a singular architecture designed and constructed to act as the backdrop for all shots. The architecture grows and evolves as the actor climaxes and destains; it takes on the markings and wear of narrative occlusions and acts as a marker for past acts in time. From Moon by Duncan Jones to Secret Honour by Robert Altman, the set of a single character film acts as a resonator or amplifier for our mental and emotional states, invoking moments of terror and feelings of longing as the film progresses in time.
In this seminar, students will be tasked with addressing the connection between cinema and architecture through a solo performance. Each student will be asked to dissect, discern, and understand a specific director, documenting their narrative tropes, sound, cinematic mood, compositional techniques, lighting devices, and sequencing. Through this research, students will form groups, creating cinematic teams consisting of actors, directors, and cinematographers. These teams will then begin constructing a short narrative and storyboard, projecting the mood and emotions found within their chosen director’s work onto the scénographies they are designing.
Through the use of a mocap suit, students will embody their character, translating their own movements, speech, and emotions from the physical to the virtual.
The final output will be a two-minute film animated in either Unreal Engine or Cinema 4D using Redshift. The students’ animations will consist of a 3D-designed film set, a rigged and animated character, and a developed narrative. These cinematic vignettes will function as emotional amplifiers for the audience, enhancing their viewing experience and understanding of the constructed space.

An architectural rendering is a simulation that allows us to assess a project before it is built. According to Oxford Dictionaries It’s the processing of an outline image, “using color and shading in order to make it appear solid and three-dimensional”. Once produced with pencil or markers and paper, architectural renders have changed along with the technology available to us.
The introduction of digital software afforded us the ability to incorporate ray tracing, depth maps, texture mapping, color correction. Today’s renders are constructed using a variety of software from Photoshop to V-Ray to Octane to Unreal Engine.
Most rendering software is and has been on a practically consistent trajectory towards photorealism, aiming as much as possible to emulate our reality as if it would be photographed. But the word photorealism is does not equate reality — the degree to which a photographic picture can be said to represent any given reality is entirely dependent on how one takes that picture and what one does with it in post production.
In the realm of artificial intelligence, the creation of an image is an intricate and complicated interweaving of algorithms and data, that, while devoid of a ‘real’ origin, can be strikingly ‘photorealistic’. This AI-generated image, a simulacrum, is a mirror held up to a reality that doesn’t exist, reflecting back an illusion of authenticity. It encapsulates a carefully curated identity — an identity that we hope to control as another tool in our arsenal for design and representation.
The quarter-long project will focus on leveraging a variety of neural networks including Stable Diffusion, LoRA models, ControlNet, and Pix2Pix, to generate, alter, edit, and manipulate the representation of a simple screenshot taken from Rhino. Using a combination of softwares students will produce detailed rendered images and/or video of a simple Rhino massing. These renders might include facade, aerial, full, interior, medium, close, or extremely close shots. Students will research, test, and manipulate the inputs and versions of the models as well as use a variety of control techniques to produce the desired output. Each student will aim to control, edit, and understand, the workflow of editing and generating each layer of the produced image.
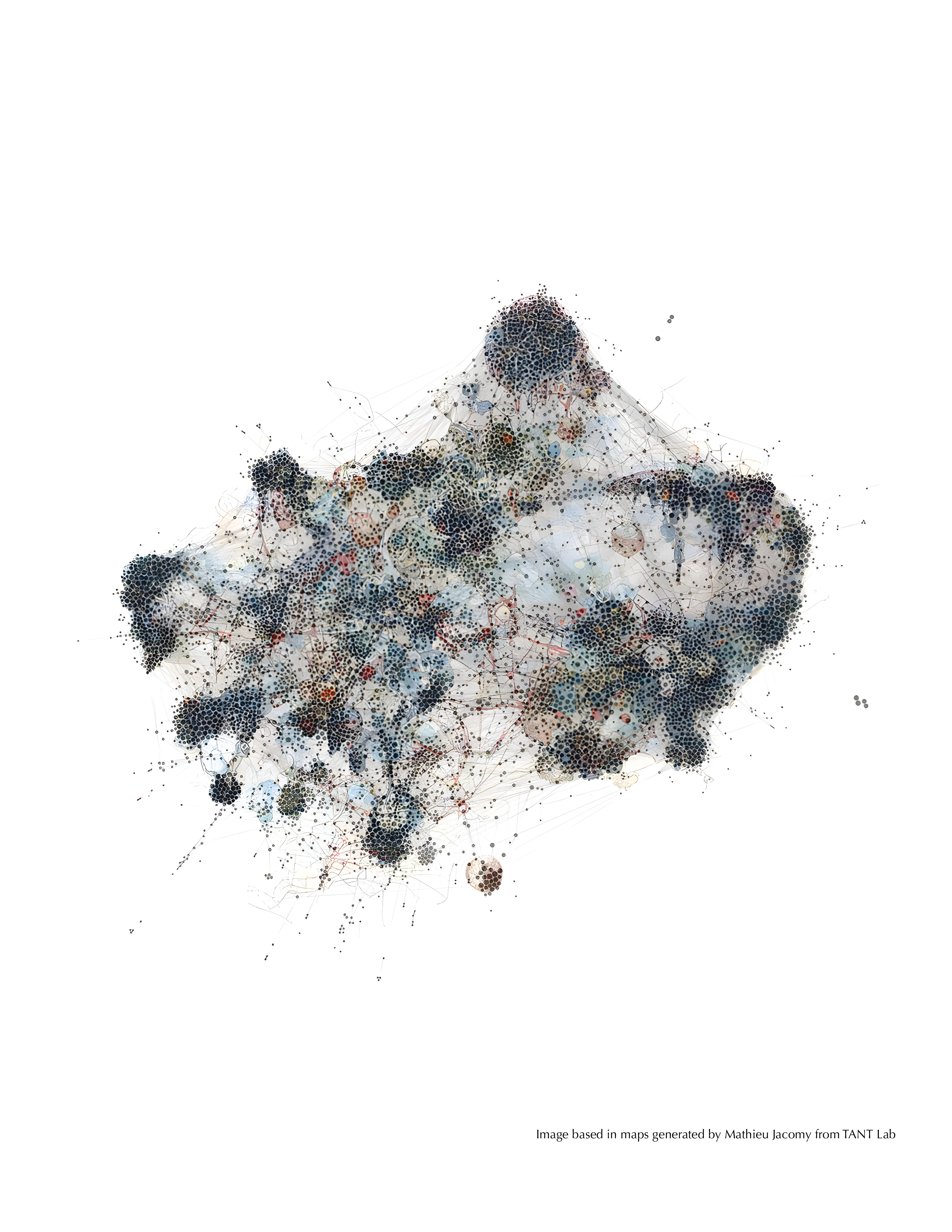
In this seminar, we will map aspects of the city from social media narratives. The course will gather social media remarks around particular pieces of infrastructure or objects within the city, draw maps from these repositories, and turn them into an interactive medium.
Social media data scraping is often used as a method to draw unconventional urban patterns: Collecting geolocated posts and mapping their intensity and distribution with the ambition it will provide a more fluid understanding of the city. The ambition is that unstructured data, not organized in a pre-defined manner, will provide alternative readings of urban space. However, these techniques mostly quantify the production of content, forsaking the qualitative aspect of their data- bases.
In parallel, some text-to-image generators also synthesize imagery from a publicly constructed repository. Neural network models such as OpenAI’s CLIP, scan the internet for images and their associated captions to generate “new” imagery. Translating a text input in a qualitative manner.
In the course we will mix social scraping, image diffusion models, and traditional mapping systems (GIS) to build a standpoint into the city.
This quarter’s MA/PhD colloquium will consider the structure and order of knowledge as it pertains to the profession of history—specifically, in the form of books. We will ask: how has this unit of dissemination affected the production and reception of architectural history in particular? The main topic of discussion will be bibliography. Rather than an assumed annex to scholarship—appendix, even—we will resituate the bibliography as the very basis of professional expertise and disciplinary formation. Books, along with their guides, indexes, buildings and infrastructures—i.e. shelves, lighting, etc.—will play a key role in the research.
Description coming soon
Description coming soon
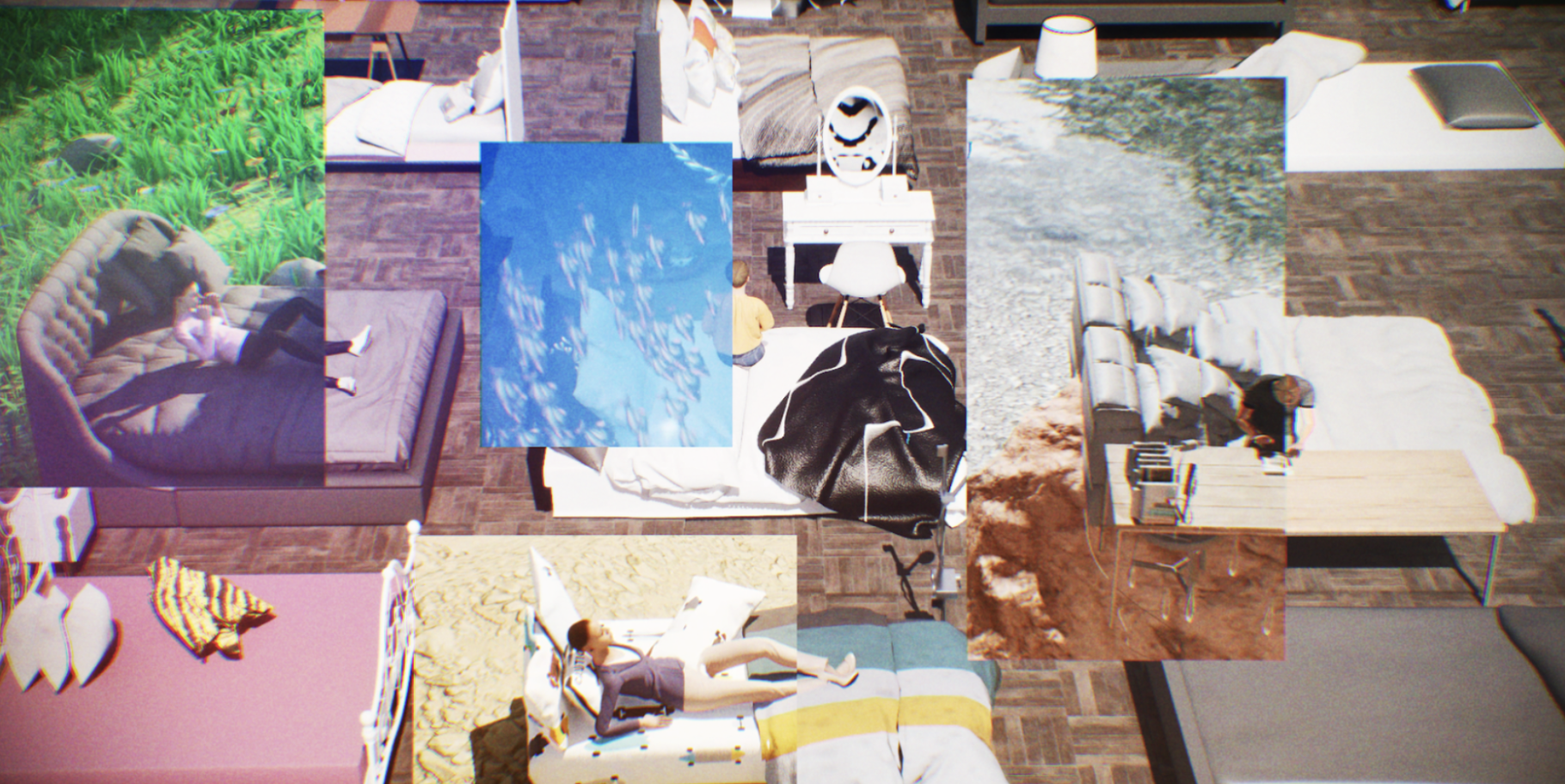
The studio is a collaboration with the global design company IDEO. We will leverage IDEO’s expertise in Human-Centered Design to reimagine architectural systems. Our focus extends to both the digital and physical dimensions, as we navigate the frontiers of architecture in the context of emerging augmented, mixed, and extended reality technologies across diverse disciplines. Mere digitization of the physical realm no longer suffices; mixed reality stands as our new paradigm.
The dichotomy of physical-first versus digital-first becomes obsolete, replaced by a novel standard—the harmonious overlay of digital and physical realms. In this unfolding reality, human interactions and engagements with objects transcend the confines of the physical world, occurring seamlessly in virtual spaces. Online or offline, they are just different entry points to the same entity. In a world where physical gatherings cannot be taken for granted and talents are spread geographically, the definition of “getting together” means participating in person and virtually. Any bias toward physical or digital engagement dissipates—they are merely diverse facets of a singular experience. Physical and digital versions express their own character and unique touchpoints.
How might we design buildings with the freedom and fluency to switch between different realities to suit our spatial needs, without compromising the quality of the engagement? What architectural possibilities does this new mixed reality present? Student projects will be asking the question: "As we increasingly dive into virtually augmented worlds and leave the physical world behind, what is the role of architecture?"
This quarter will be divided into three parts, questioning what real-life spaces truly need to do for us. The first part will have students investigate a digital entity's entry into physical space. The second part will reverse this, with students investigating a physical-only entity's entry into the digital realm. In the final part, students will combine their digital and physical speculations into a holistic augmented-reality experience for their proposed architectural project.
Our studio will work with Synthetic Nature in a collaborative fashion. We will create objects with their own innate tendencies, propensities, and behaviors, which serve as the foundations for interaction. This interactivity, called Human-Machine-Interaction, is a critical feature in how we relate, collide, and otherwise dwell with others. By interfacing with interactive others, humans find new means of communicating and promoting new relationships, becoming participants in a Synthetic Nature.
To interact with such a being is to partake in a conversation as an equal participant rather than as a dictator of one’s wills or desires to a differential electrochemical servant. To initialize this interaction between humans and AI, teams will construct objects called homunculi. Homunculi are full scale architectures, albeit small in size. They are not models nor prototypes – they work at their native size and tectonic material reality. They are equipped to move, grow, decay, or change over time. What will emerge is a set of characters from which we will build a world. These are not symbols that we have received from traditional canons, like a set of architectural elements such as post, beam, lintel. They will hold new meaning and embody new potential.
Each team will generate a new “Public Commons” or “Grand Concourse” situated within the urban context of Los Angeles. These proposals will tackle architectural issues relating to adaptability, communication, exchange, and the convergence and intermingling of multiple forms of life and intelligence. Performance will be a necessary component, but we will not be designing a conventional theater or arena. Teams will design architectures which facilitate new modes of performance and interface, with respect to form, function, behavior, and inhabitants. They will consider issues of equity for African Americans, Arabs, AAPI, LatinX, Queer, Trans, Women et al - and set their work in an environmental context that responds to contemporary and future issues with eco-intelligent designs (air purification, food distribution, water security, etc).
Description coming soon
Description coming soon
Year-long studio
From the crude shovel reshaping our landscapes to the intricacies of the printing press revolutionizing knowledge dissemination, technological innovations have always stood at the forefront of human evolution. Yet, the narratives of these tools are not just tales of isolated brilliance; they are deeply woven into the fabric of their environments and the lives of their protagonists. These tools are the tangible embodiments of our innate desire to innovate, but they also bear witness to our journey as we live and grow with tools we’ve created, often making mistakes as we learn how best to use them.
This year we will research and work within the relationship between technology, environment, and protagonist. The environment shapes the challenges we face, the protagonist crafts the tool in response, and the tool, once deployed, reshapes that very environment, thereby influencing the needs and desires of the protagonist anew. It's a cycle of perpetual innovation and adaptation.
A farmer in rural China or Italy (the story is the same across the world), is a protagonist of his own small world. One day, he wielded a simple shovel to carve a small irrigation channel from a stream into his fields. Over decades, this act didn't just transform his immediate landscape, but also led neighboring farmers to do the same. As more joined in, this collective effort transformed the entire region, turning what was a barren land into a flourishing agricultural hub. A shovel triggered an environmental and socioeconomic metamorphosis.
One of the most important technologies of all time is widely acknowledged as the printing press. Once a very labor and time-intensive process, the production of books escalated exponentially. In a world that relied up until that point on the relaying of information through word of mouth, widespread access to knowledge radically transformed the cultural landscape, eventually laying the groundwork for the Renaissance.
Keep in mind the intrinsic interdependency: for every tool there is an environment it alters and a protagonist it supports. This studio is not just about creating transformative tools, but about understanding and crafting the interconnected stories they tell within the ecosystems they inhabit and the lives they shape.
Remember also, that even small tools can lead to unimaginable change.
Year-long studio; description coming soon
Year-long studio; description coming soon
Year-long studio
As Bruno Latour writes in Down to Earth, “What is certain is that all find themselves facing a universal lack of shareable space and inhabitable land… Migrations, explosions of inequality, and New Climate Regime: these are one and the same threat.” In this recent book, Latour makes a compelling case for the relationship of our bleak climate future to globalism, wealth disparity, political polarization, and nationalism and identity politics. Latour argues that climate change has already shifted the political landscape across the globe leading to migration, civil war and unrest, migrant detention, and political shifts. Given this incredibly dynamic planetary and national backdrop, this studio questions the expectation of permanence that accompanies our housing production. Housing is encumbered financially and environmentally by the private land to which it is tied. We question our collective desire to be rooted to privately held property, in cities we call home, even when such land is in peril. In order to decouple home and land from its associated notions of permanence, this studio proposes prefabricated housing systems designed for future mobility and new organizations of community afforded by the aggregation of this housing. Each proposal is tested on Los Angeles test bed sites (R-1, two R-1, and 64-acre Burbank site), cultivating critical stances toward prefabricated housing. We consider how existing infrastructure and new housing systems might accommodate the inevitability of migration - our future climate caravan.
Year-long studio
A mission or vision statement is not a vague platitude. These are articulations of unique competence and measurable goals. For three years in the MSAUD program, Professor Greg Lynn taught a two-quarter seminar that used corporate brand defining tools as a critical instrument for historical and cultural research. Last year, Lynn's MArch Research Studio used those tools as design method. The experience with goal setting and defining personal criteria for success can assist in team building and studio culture alignment in future professional practice.
The Fall 2023 and Winter 2024 quarters of Professor Lynn's 2023-2024 year-long Research Studio will focus on the formation of critical architectural concepts with clear measurable consequences. The disciplined skills of problem formation, value decisions, radical editing, profundity, and extreme clarity of communication will be applied to the studio. During these two quarters there will be no modeling, drawing, model building, or creation of forms, shapes, patterns, or diagrams. You will define your own design brief during these two quarters. During the Spring 2024 quarter of the research studio, everyone will share a site where a building design will be executed with relevant comprehension guided by personal Mission and Vision statements.
Throughout the Fall 2023 quarter, student will craft a personal mission statement using a precedent of historical subjects. The role of a mission statement is to define the core competency, and this will be created through the lens of another architect. During the Fall 2023 quarter, each student will be responsible for writing four sentences, selecting four images, and writing four captions in twenty weeks. If the last four years are any indication, it will be the hardest conceptual work you have ever endured. The process is collective, and all conversations are vetted and supported by the entire group. Each student will select an architect from a given list based on their interest in their work. They will define the core competency in a one sentence mission statement; a visual argument using two images; and a factual caption for each image. Based on mission statement, each architect will be positioned on the wheel of Carl Jung’s twelve archetypes.
Year-long studio, with precedent in 2022-2023's "Fit for the Future" studio
Wearables protect us from the climatic conditions, they provide privacy, comfort and they also reflect our style and personality. Building facades in the same way, provide protection from the weather, comfort, privacy and showcase typology and style. The link between architecture and fashion is a perceptible phenomenon in both theory and practice through many contemporary pioneers including Frank Lloyd Wright, Adolf Loos, Coco Chanel, and Joseph Hoffmann. Designing the architectural surface was frequently understood as being similar to designing a garment. The foundation of this connection between textiles or dresses and architecture had been laid in the mid-19th century by architect Gottfried Semper’s “Principle of Dressing.”
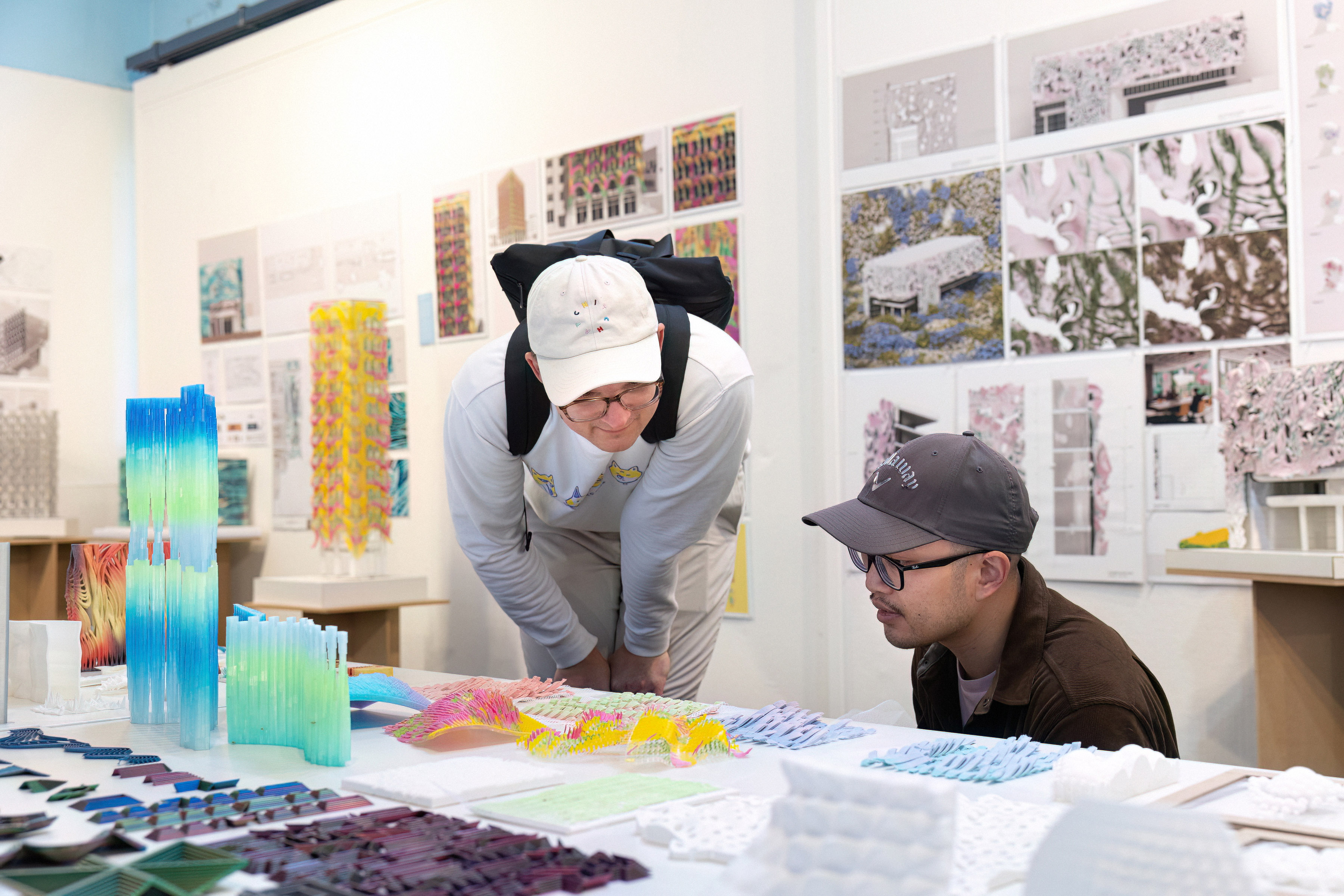
This year-long research studio in its second cycle, will investigate the relationship of fashion and building skins, and research how buildings of the future can have skins that are performative and are 3D-printed with innovative sustainable materials. Across the world, temperature extremities are rising into previously unimagined realms and summers are developing to record setting heat. Extreme heat affects health and wellbeing and it affects how we occupy and use buildings. Climate change is experienced across the world in changing weather conditions such as more frequent fires, droughts, storms and flash floods. Ground-up construction will diminish in urban environments and increasingly be replaced with retrofits. Within the studio we will rethink how to design retrofits of existing buildings, providing them a new wearable skin, and one that responds to extreme climatic conditions.
Surge in use of 3D printers in the construction industry for making precise final products, developing prototypes while lowering the production and materials cost and increase in adoption of green buildings and structure drive the growth of the global 3D printing construction market. The market across North America held the largest share in 2021, accounting for nearly two-fifths of the market. The path towards a sustainable future requires a transition from the current linear, extractive, toxic construction practices, towards circular, bio-based, renewable materials and methods. This shift has the potential to dramatically reduce the natural resource needs and carbon footprint of growing cities and infrastructure, and is critical to deliver on the Glasgow Climate Pact.
Year-long studio
Super-aging - living active and healthy into one’s 80s and 90s - is increasingly common. Yet the architecture of aging is largely lifeless. Unimaginative planning, bland experiences. There are exceptions. In Blue Zones, places where residents live exceptionally long lives, the environment contributes to wellbeing. In fact, the environment is believed to be the most important factor: architecture is critical to long healthspans.
Boomers have been the biggest contributors to climate change in the US. Constructing their cities and suburbs, delivering their infrastructure and consumer goods have left their mark. As an environmental second act, can their future communities support super-aging and also extend the lifespan of their surroundings? The research studio will generate proposals for active architecture, formulating both active uses and vital ecosystems.
In this course, we're diving into the interplay between technology, narrative, and space. Inspired by the films where a singular device or technology becomes a linchpin of the narrative — think of the Voight-Kampff machine in Blade Runner or the dream machine in Inception — we'll set forth to dream, design, and dissect technologies that are just slightly "off-kilter."
Think about the Telescreens in George Orwell's "1984," which act as more than mere surveillance devices—they shape a society where freedom itself becomes an alien concept. Or the memory erasure in Yoko Ogawa's "The Memory Police," a device that sustains an entire regime by eliminating objects and the memories associated with them. In more contemporary narratives, Dave Eggers' "The Circle" features SeeChange Cameras promoting 'transparency,' but simultaneously reveal layers of ethical conundrums related to privacy. The handheld genetic testing in "Gattaca" pushes beyond plot points to underline the ethical pitfalls of a society obsessed with genetic purity, while the smart house system in "Ex Machina" serves as a cautionary tale about AI ethics, the smart home, and autonomy. Even the Neuralyzer in "Men in Black," on the more comical end of the spectrum, raises serious ethical questions around the manipulation of human memory and history. And the social credit system in the Black Mirror episode "Nosedive," veers dangerously close to the world we already occupy - it isn’t a physical tool as much a system that prompts us to ponder the metrics of our self-worth.
These examples highlight that technology serves as a crucial narrative element with the potential to reshape societal rules and personal ethics. In this seminar, you are asked to wield these narrative tools with a sense of their profound impact and complexity.
In the grand scope of the trio of Entertainment Studio courses, we're looking to engage with the dialectics of Space, Technology, and the Inhabitant—or as you may come to know it: Room, Object, User; or Room, Technology, Narrator. Take your pick, or even better, evolve it.
Description coming soon
Description coming soon
Description coming soon
Description coming soon
Description coming soon
Description coming soon