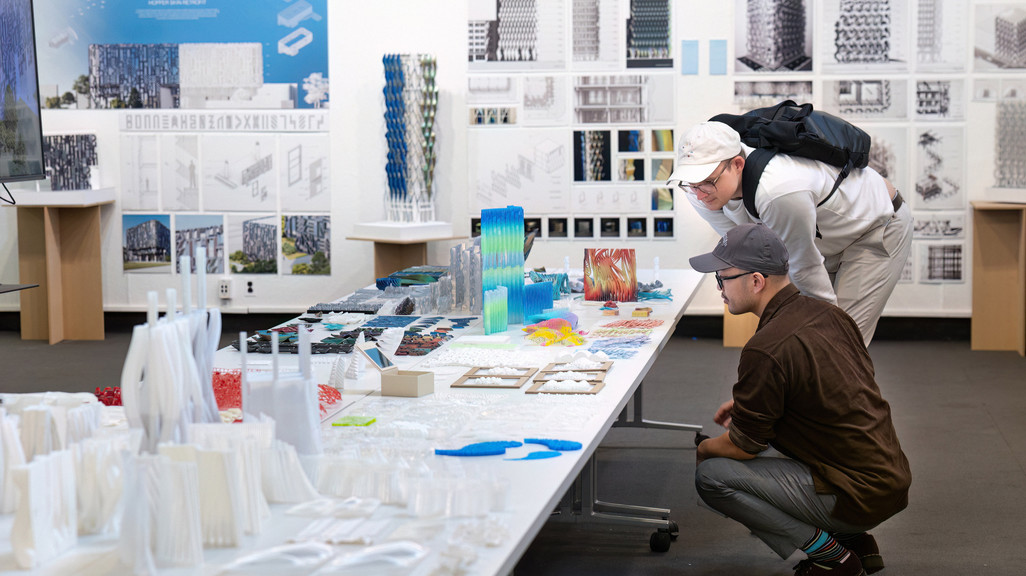
With "Fit for the Future" research studio, Julia Koerner and AUD students navigate intersection of 3D printing, architecture, and climate change
Sep 14, 2023
Our infrastructure is aging, and as it does, we face dilemmas around what to do with it. Renovate? Replace? Eliminate?
Today, these age-old questions are complicated by the climate crisis: threats like rising, warming seas and–evidenced vividly this summer–wildfires and extreme heat call for innovation in how we treat our aging buildings and cities. And, while architects mull these questions, they are also considering their field's contributions to the climate crisis–emissions and carbon footprints, material waste, environmental displacement.
Dilemmas abound, but Julia Koerner sees immense opportunity around 3D printing at the scale of buildings and houses. It’s an area she has been investigating for years as a professor, architect, researcher, and designer. Koerner teaches at UCLA AUD as Associate Adjunct Professor, and directs AUD's Summer Programs; through her personal practice, JK Design, she has applied decades of design research to 3D-printed wearables and clothing, seeking insight that she might scale up to buildings.
Koerner has grown especially interested in training 3D-printing technology to “learn” from nature’s patterns and structures–the logic behind these patterns’ intricacy, the functional outcomes that have enabled some plants and animals to survive for millennia, and their aesthetic beauty.
Koerner brought these threads together for her AUD research studio “Fit for the Future: 3D Printed Sustainable Building Skins.” Over the course of the 2022-2023 academic year, twelve students investigated emerging 3D-printing technology and questioned how this innovation, combined with sustainable building materials and methods, may create risk-resilient architecture for the 21st century–architecture that mimics the natural world’s resilience, adaptability, and beauty.
The studio’s proposals gesture toward both tangible, immediate solutions as well as promising research directions and new questions for architecture’s near future.
“The path towards a sustainable future requires a transition from the current linear, extractive, toxic construction practices, towards circular, bio-based, renewable materials and methods,” Koerner says. “We have this current opportunity to really think these questions through, and shape not just new buildings but new systems and approaches to building, to materials, to construction, and to performance.”

Koerner organized the studio’s research into phases, with each student studying a natural species–its anatomy, biology, and evolution–and using that research to inform their designs. Not much precedent currently exists on emerging 3D-printing technology, Koerner observes, creating an opportunity for the studio to consider novel approaches and suggest next directions for this research.
After winning AUD’s Charles Moore Traveling Fellowship, Koerner and the studio traveled to Austria in January 2023. They visited cutting-edge 3D-printing, digital-fabrication, and construction practices, including Swarovski’s 3D-printing glass facilities, gleaning insight into the 3D-printing materials and methods emerging on architecture's horizon. They also toured Vienna’s intricate, art nouveau building facades and baroque churches.
This negotiation between durable tradition and forward innovation framed the studio's research. The prompt: design a retrofitted facade for one of two LA-area buildings–the former Federal Aviation Administration building in Hawthorne, or the Textile Center Building in the Los Angeles Fashion District.
Along the way, student researchers generated new insight into both natural materials and novel processes that may lead to better, more climate-sensible architecture.
The beautiful defense within rigid, intricate patterns
As temperatures rise, shading and natural ventilation become priorities in the architect’s toolkit. Classical architectures in warm climates are marked by open ventilation and ample shading, often with complex geometries involved. Yet each of the studio’s LA-area case studies features flat, blank facades that act like heat magnets, soaking in thermal heat and offering no sort of shade or ventilation.
Seeking remedies, early studio research tended toward the complex edge conditions found in natural forms. As those edges multiply, their patterns and geometries lend themselves to the shade and insulation that the FAA building and the Textile Center could benefit from, and that tomorrow’s buildings demand.
Stijn Cuevas grew fascinated with the endless edges of the bismuth crystal–the crystal's precision, but also its color and beauty. Bismuth’s molten-cooling process endows the crystal with unique, angular layering, which Cuevas found applicable to shading and overhangs. These crytalline edges, and their geometric precision, can be fabricated only through 3D printing.
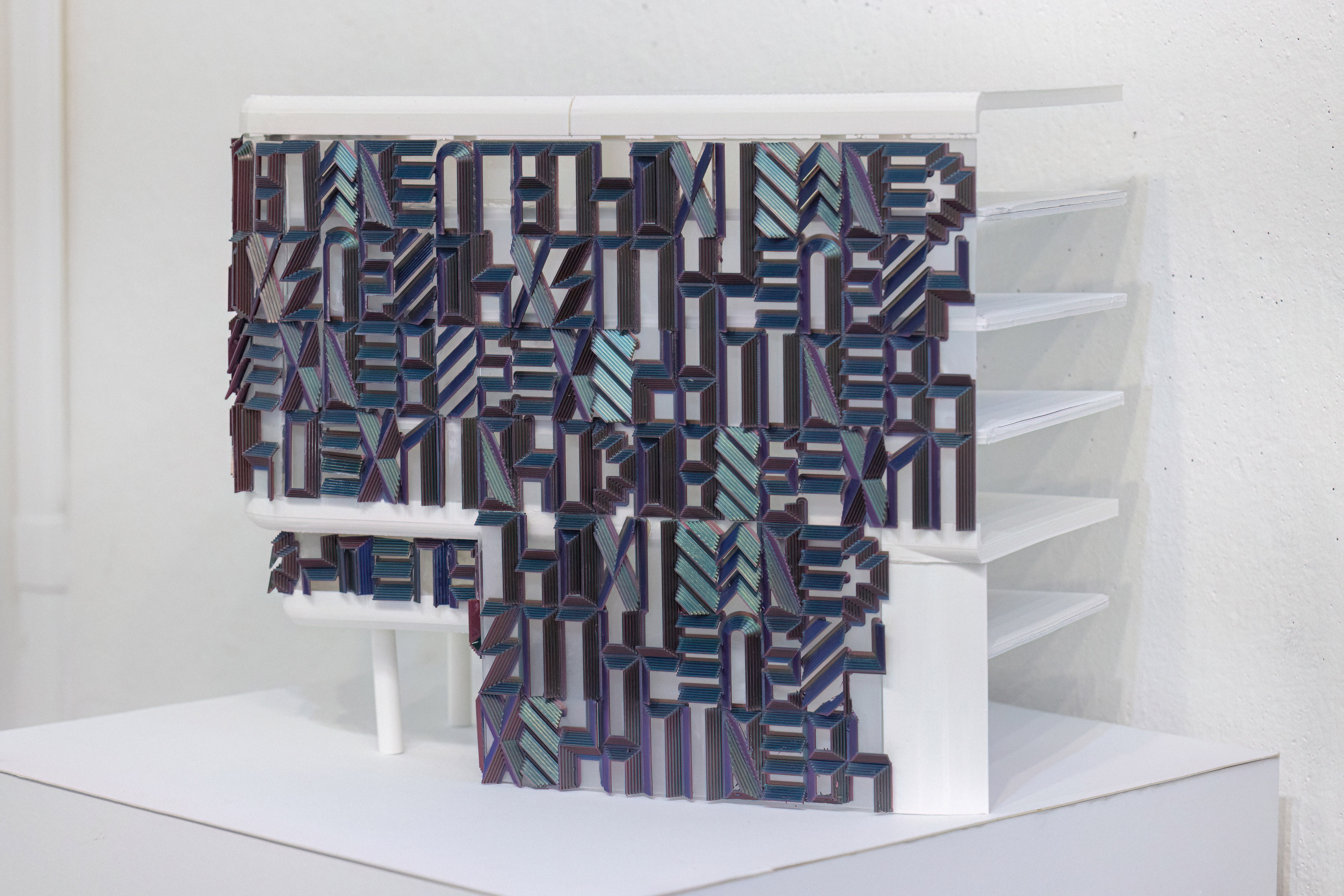
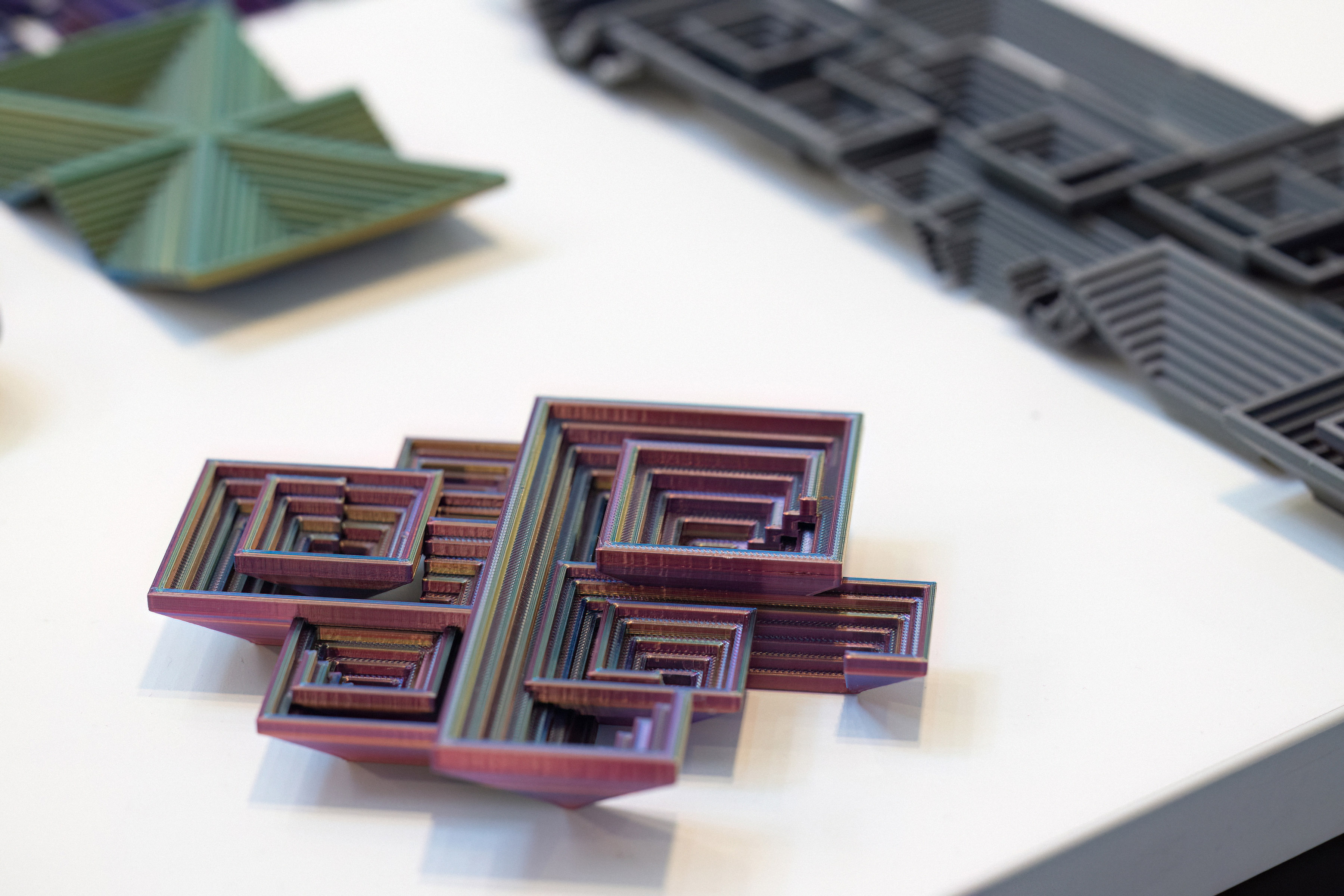
These patterns, with their stepped layers, diffuse external forces like temperature and noise–and, in turn, require less physical support than traditional overhangs. The layered crystal structure of bismuth also bears a remarkable resemblance to the additive manufacturing technique known as fused deposition modeling (FDM) used in 3D printing. FDM printing builds up objects layer by layer, which aligns with the natural layering process of bismuth crystals.
Frank Yang noticed similar properties in crystal geodes. As he unfurled some of these microscopic, crystalline patterns, Yang noticed an important quality: Spherical crystals reflect exterior forces like sunlight or air, while more delicate, rectilinear, rod-like crystals operate less like shields and more like filters.
Yang combined round and angular properties into a single, undulating surface, made of glass panels with varying heights and opacities.
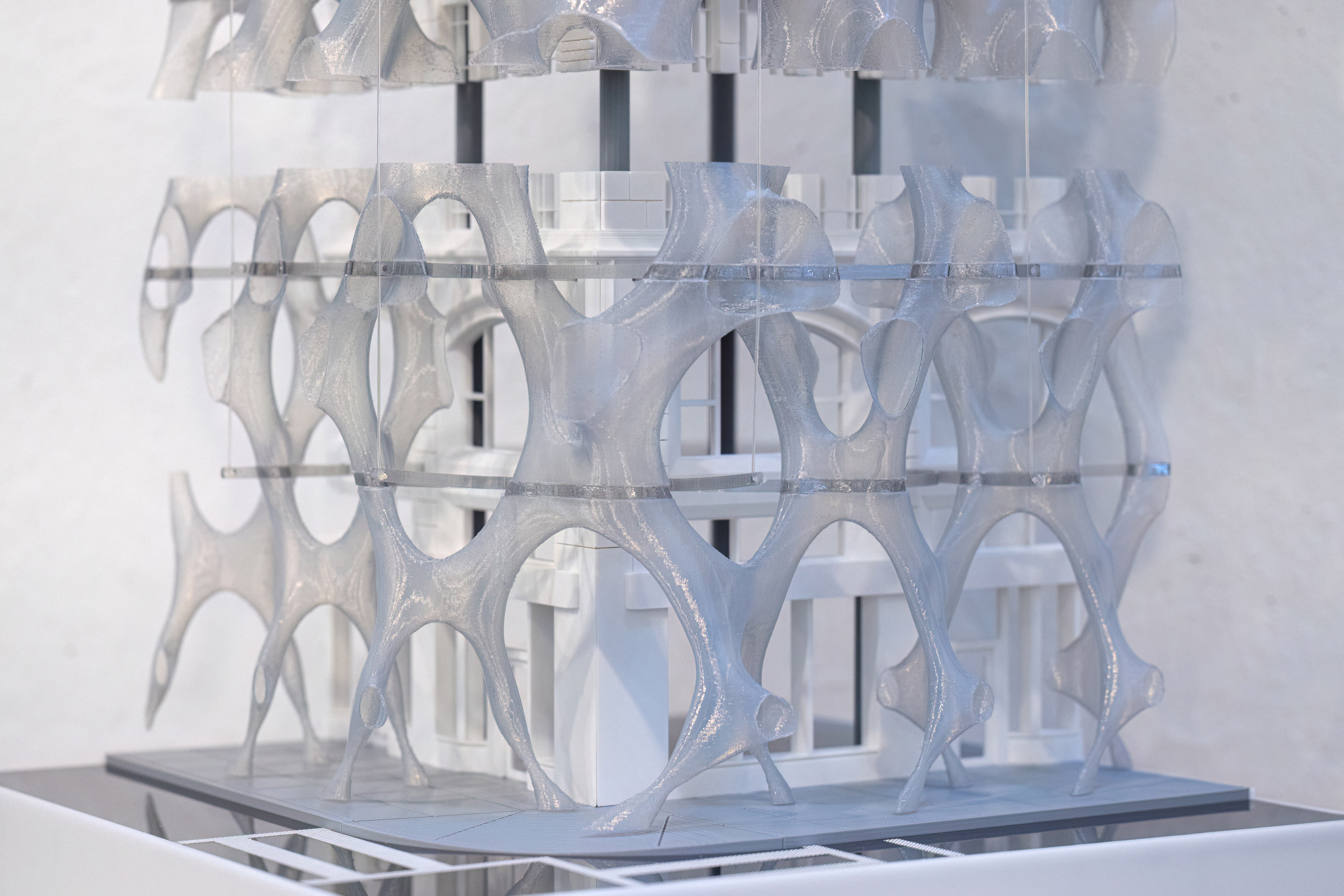
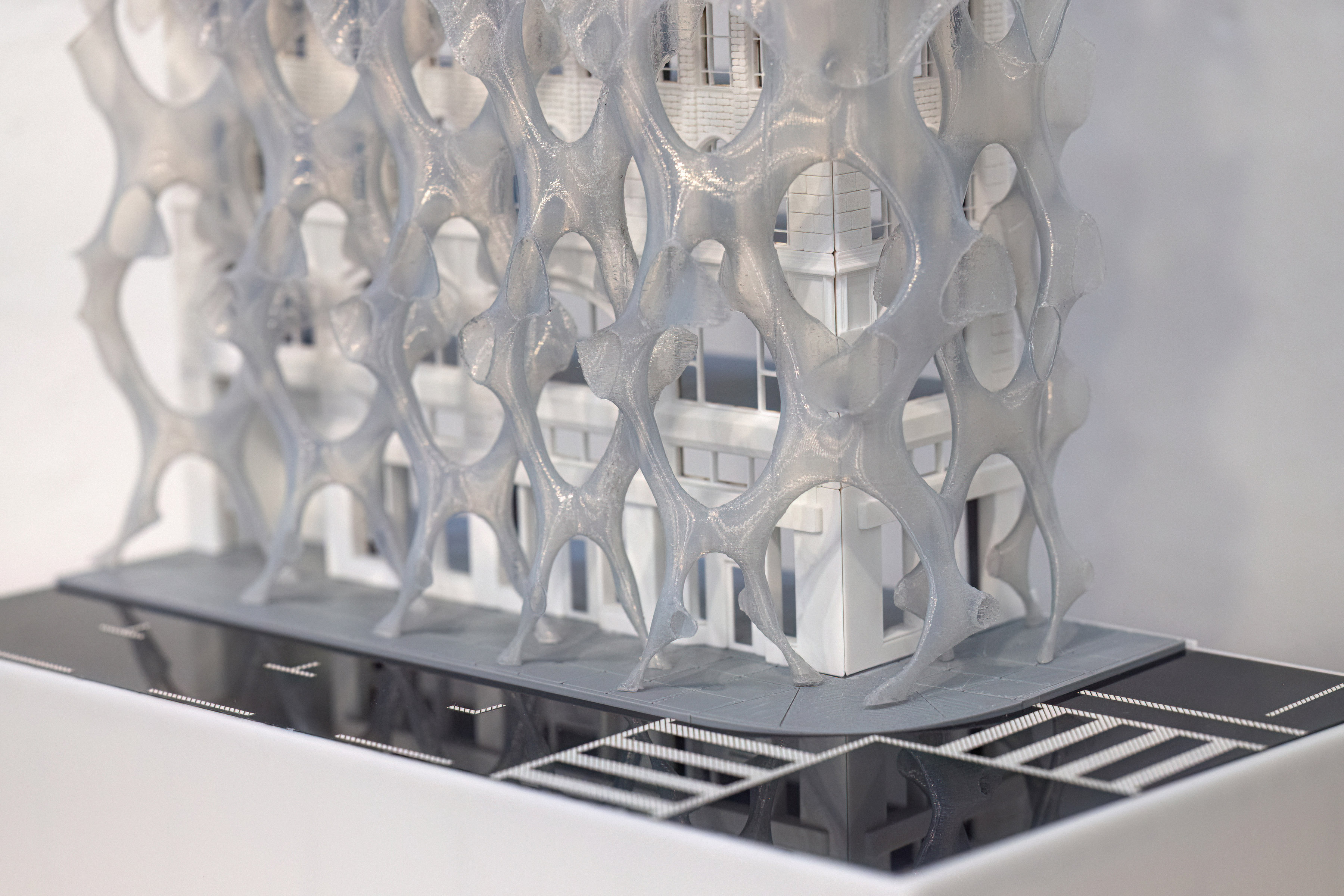
Yang’s research zeroed-in on the ideal configuration of the crystalline surface’s peaks and valleys, testing the shading capacities of various configurations under lighting simulations that mimic the movement of the sun throughout a 24-hour period. The resulting facade–customizable and lightweight–negotiates defense against solar heat with porosity for air ventilation and purification.
Yang focused on the geodes' materiality, translucency, and geometrical analysis in order to question the limits and possibilities of supportless, single-layered, FDM printing, one of the 3D-print technologies that architects may find especially applicable. He tended toward recycled PETG filament, which allows light to filter through but reads as opaque in the absence of light. Each individual crystal panel fits into a 3D-printed frame, and each panel is removable; panels could be swapped out to respond to certain climatic and atmospheric change.
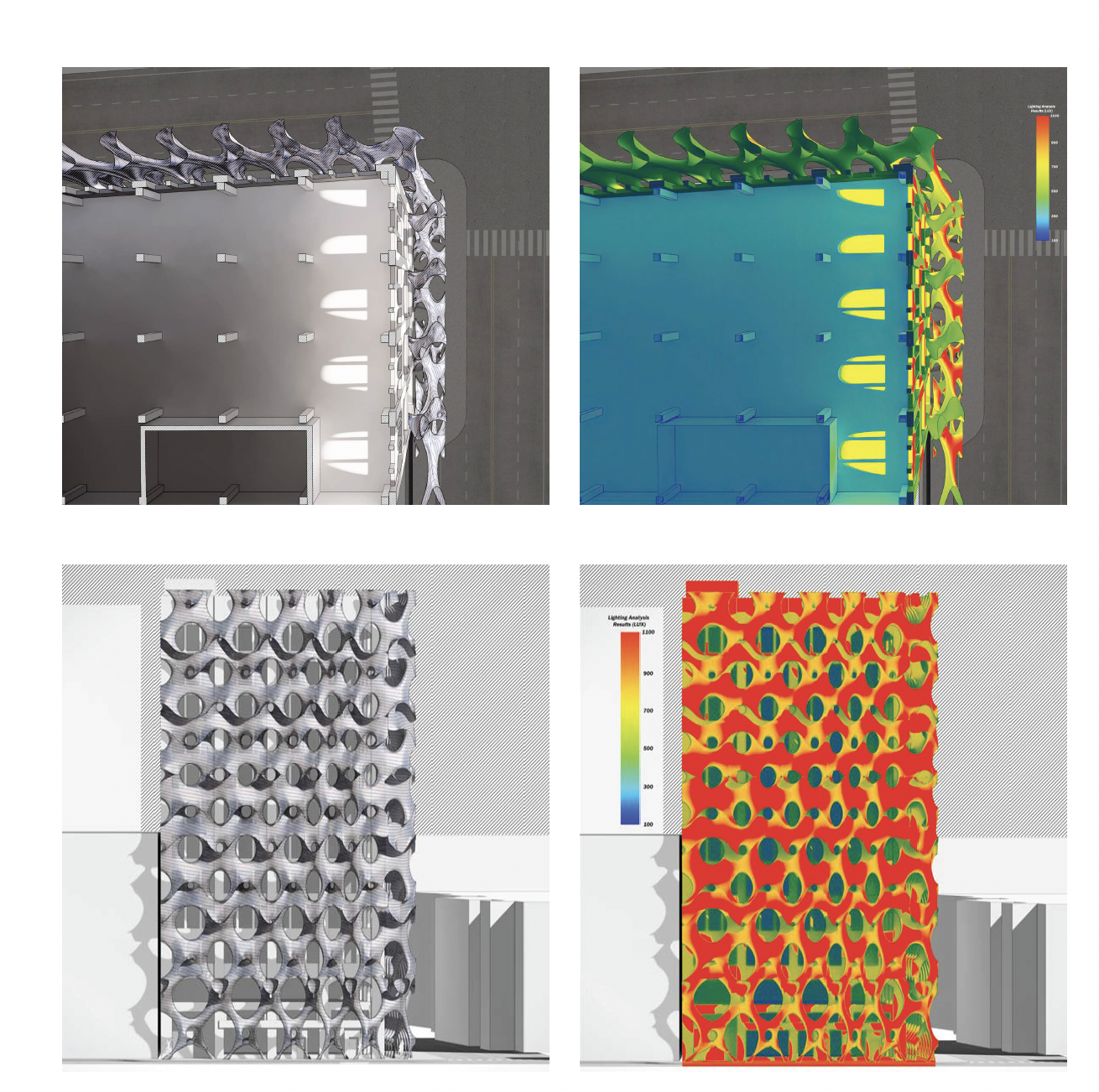
Other students grew curious about animal species who can self-regulate their body temperature–butterflies, squid and octopi, birds.
Yuzhou Wang observed how butterflies control their body temperature by rotating the tiny scales lining their wings. When the sun shines directly on the butterfly, its scales “open” to create a sort of micro shield; when the temperature drops, the scales automatically close up, absorbing and retaining warmth. This action explains, in part, why butterflies may appear to "change color."
Wang designed a pixelated, fluttering curtain of 3D-printed “scales,” precisely aligned on wire-mesh frames to create a double-skin facade. Like Yang, she studied the building’s orientation and solar path to seek optimal positions and angles for each scale; her goals were to provide shade against direct sunlight, especially during the afternoon, while allowing inhabitants to control how much natural light is let through. As the scales flutter, the various ways in which color pigments are reflected and deflected generate a kaleidoscopic effect, which Wang describes as "a rather romantic aspiration, in this industrialized architectural jungle, to design naturalistic decorative structures."
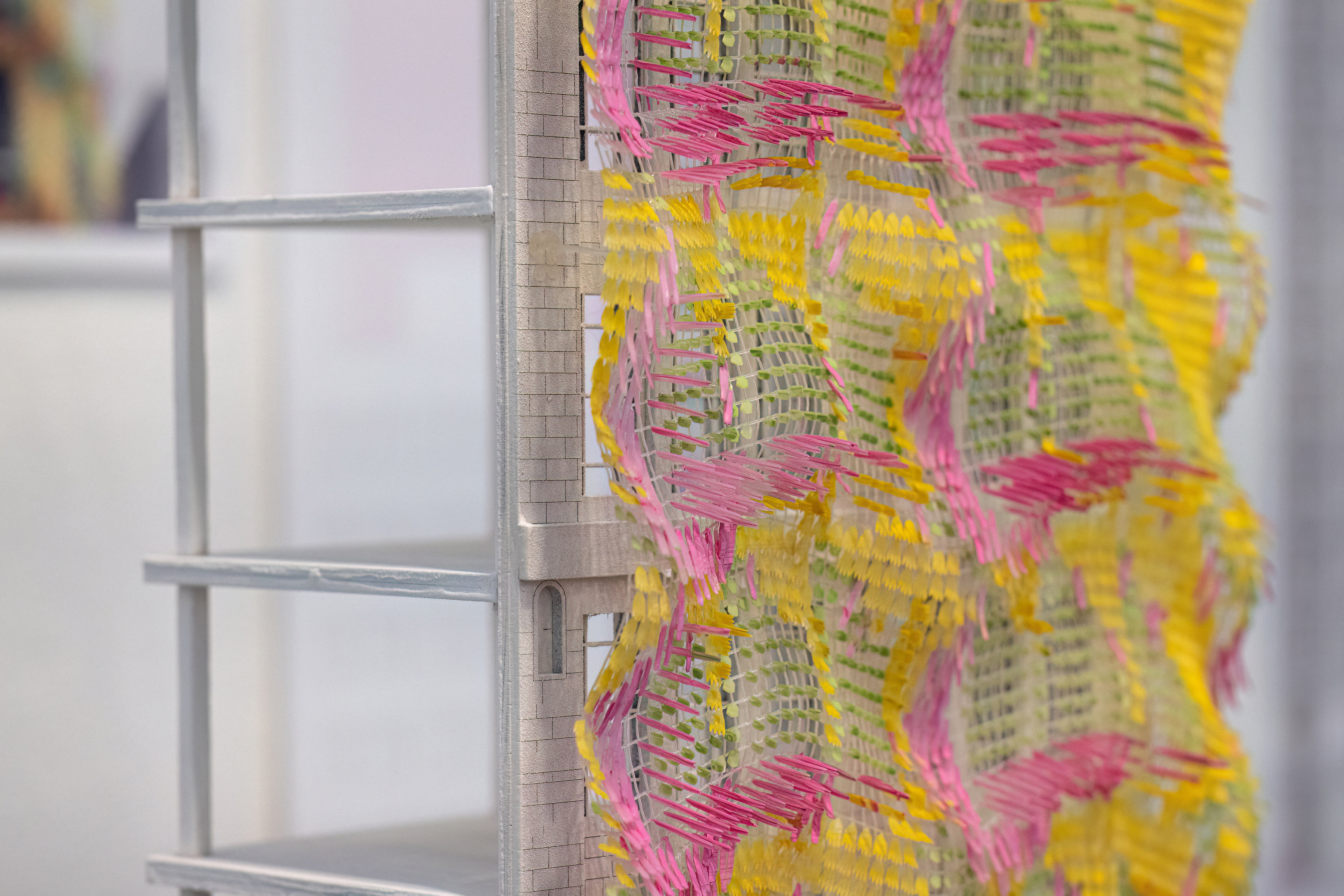

Leveraging 3D fabric printing techniques, Wang used wire meshes specifically tailored for the double-skin facade design, allowing for the precise placement and alignment of the printed scales and replicating the visual appeal and functional performance observed in butterfly wings. This technique not only offers design flexibility but also facilitates cost-effective and sustainable fabrication processes, Wang observes.
Xueqi He saw similar qualities in bird feathers: composed of layers of microstructures, feathers can rotate and curve in various ways against air and other external forces; like with butterflies, these layers of microstructures also lend feathers their iridescence. Sandra Chen explored similar structures in spider webs, including their unique ability to diffuse exterior forces, specifically sound, via cymatics.
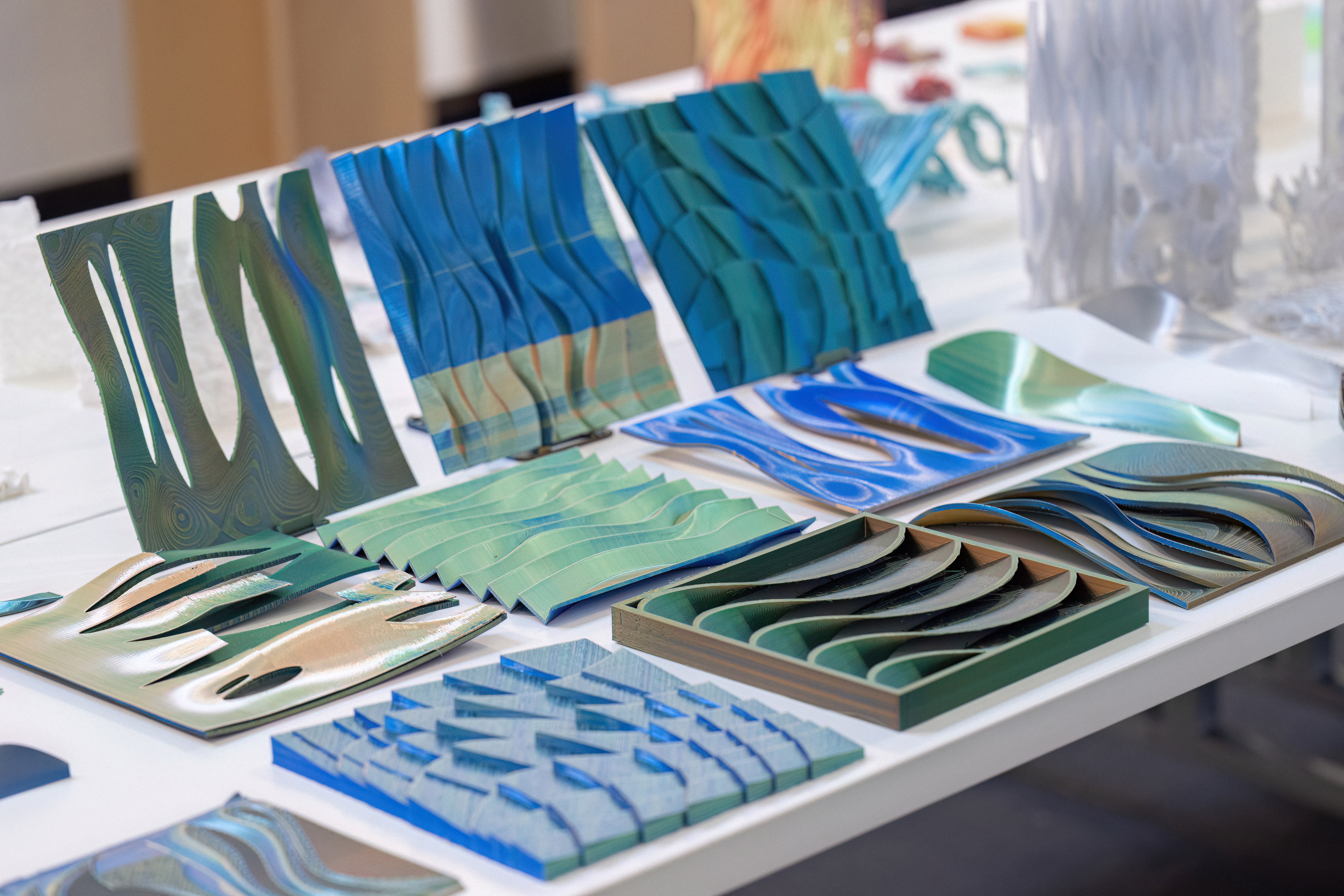
In each case, natural geometries offer cues for defense against the elements. He and Wang's fabric-like facades also amplify the public narrative about the Textile Center Building and the industries it fostered. Might the Textile Center’s facade act like a butterfly’s wing or a bird’s feather, its bricks performing like tiny scales, self-regulating the building’s light and temperature while captivating viewers?
The ruffled, endless arms of jellyfish offered design inspiration for Hannah Blake. Jellyfish tissue growth is differential, Blake found, with the edges of each arm growing fastest–a survival mechanism meant to maximize surface area for catching prey. Blake translated this into a ruffled, pleated facade, creating shading through overhangs.
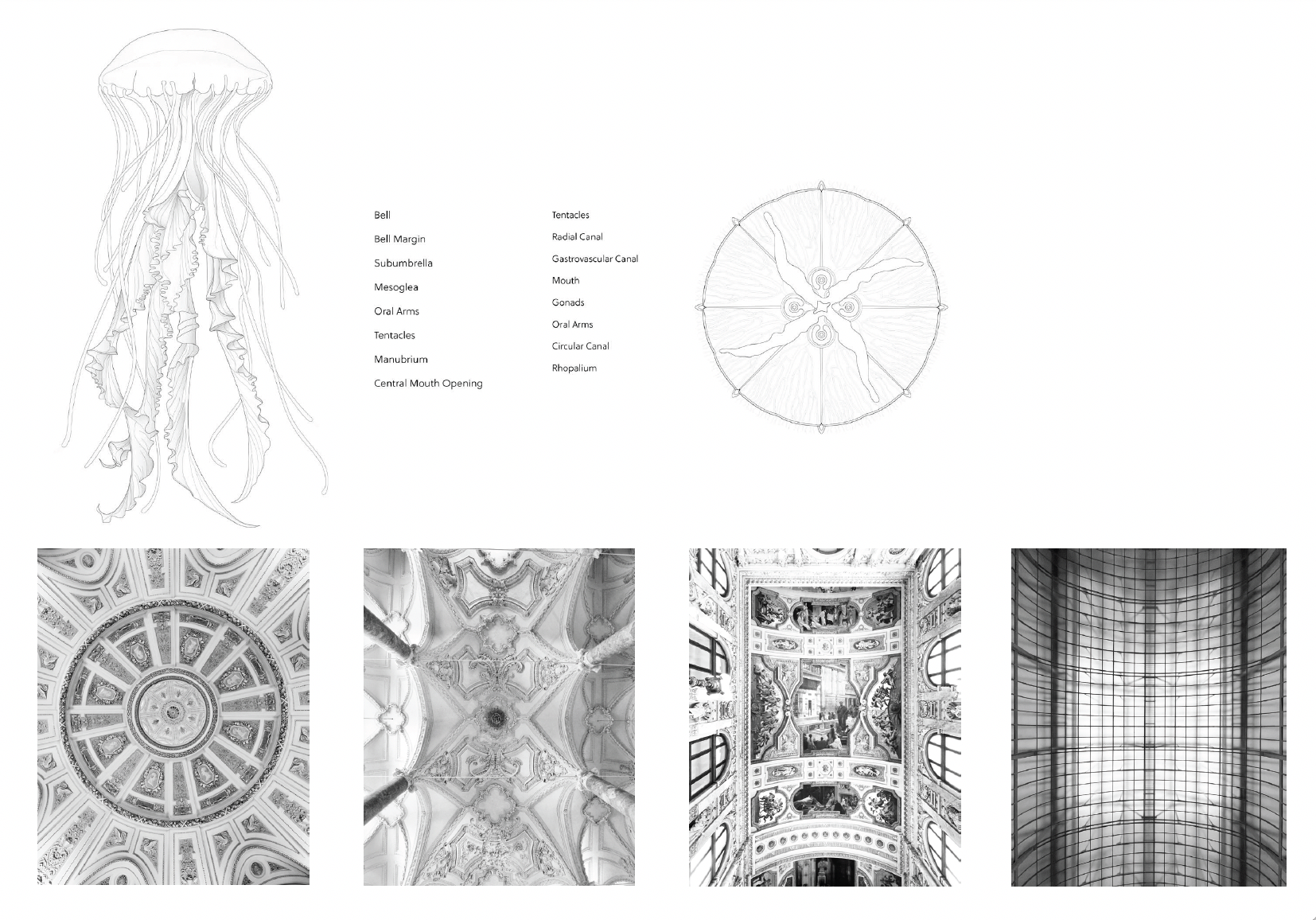
In some proposals, students extended overhangs into more-complete insulation.
Inspired by cephalopods like cuttlefish and squid, Tyler Bryan designed an undulating, multi-layered facade that could vary its thickness and its shape–its insulation–in response to the sun. He utilized solar analysis software to map the solar heat gain and radiation on the building’s facade, and designed the new 3D printed retrofit facade concept accordingly.
Danny Rodriguez saw similar adaptability in ferns; unfurling their fiddleheads, Rodriguez experimented with tight curves, loose curves, and various sorts of spirals, observing how the effects of light and heat can be mitigated through the apertures or junctures created by these geometries.
Importantly, these designs, while geometrically complex, lend themselves to lightweight, natural materials and, in turn, less energy-intensive fabrication and retrofitting. As 3D-printing technology advances, its capability to fabricate at previously unimaginable levels of precision offers an avenue for creating these ornate designs.
“3D printing enables the creation of intricate and customized architectural components that were previously challenging to produce,” Blake observes. “As this technology continues to advance, it holds tremendous potential to reshape the architectural and construction landscapes, enabling architects to push the boundaries of their creativity while delivering sustainable and visually striking structures.”
Fungi, algae, plants: absorb, evolve, and survive
With the rise of green design, buildings have been getting greener–literally.
Plant-covered buildings and facades have been sprouting on every continent, and at taller and taller heights. These buildings are visually interesting, and many claim that they also help the environment–they absorb and sequester water, purify air, and regulate temperature.
If natural edge conditions, and the shading and insulation that result, are one of nature’s cues toward a new “green” architecture, then porosity and absorption are others.
Rui Qiu manipulated coral’s twisting patterns into sheared curves, creating extrusions that might serve as a dust barrier or screen; the sheared angle of the building side is set at 66 degrees, while the exterior side is angled at 44 degrees, effectively trapping pollutants within the sunken area.
In her early research, Leyi He looked at tree bark, especially its uncanny ability to host different organisms. This led her to lichen, and eventually the design of a lichen-based green wall, composed of substrates that mimic the natural habitat of living microorganisms, cryptogams, and other plants.
The green wall would require minimal maintenance and irrigation, He notes, and would serve as a bio-indicator of sorts, detecting air pollution and absorbing pollutants.
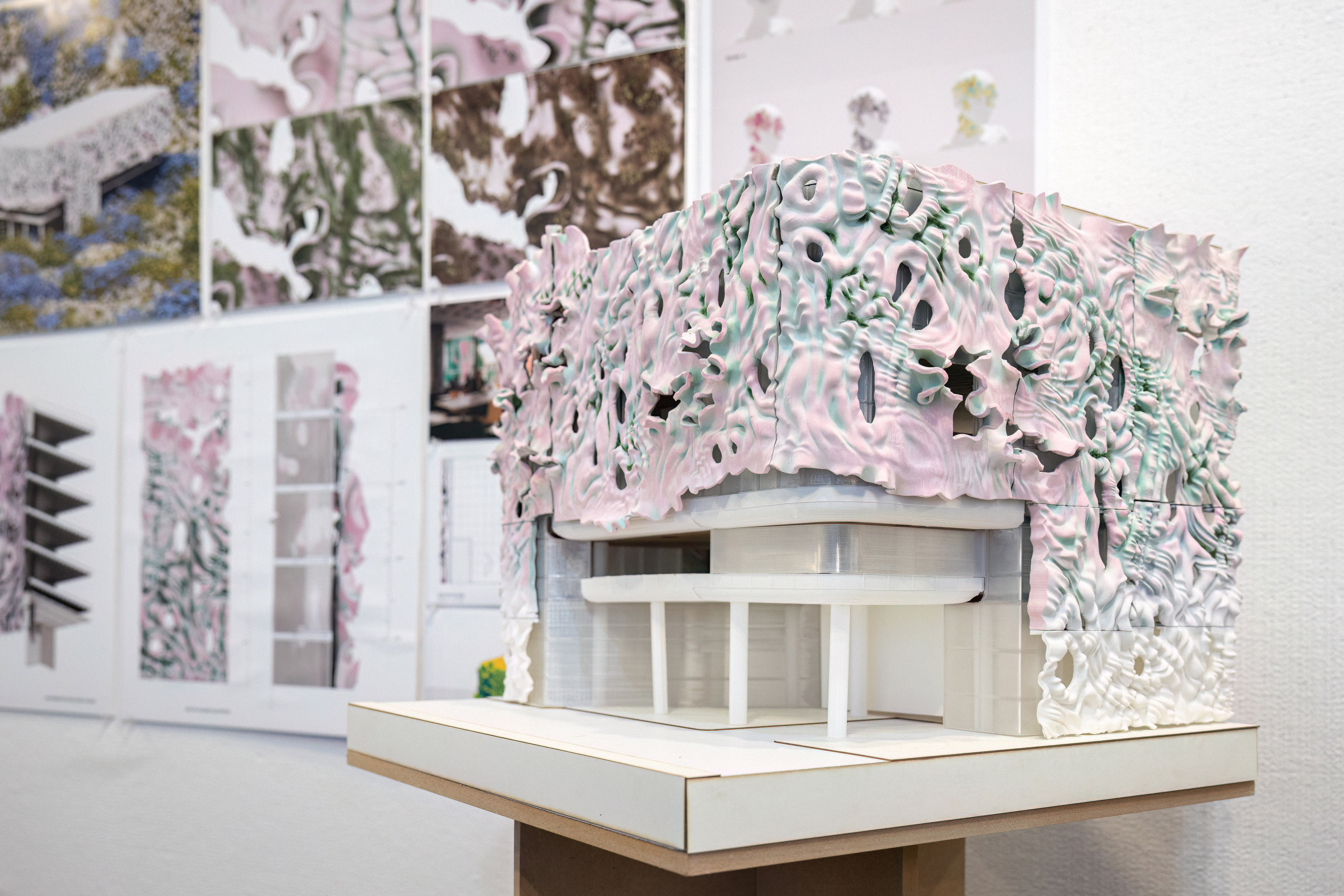
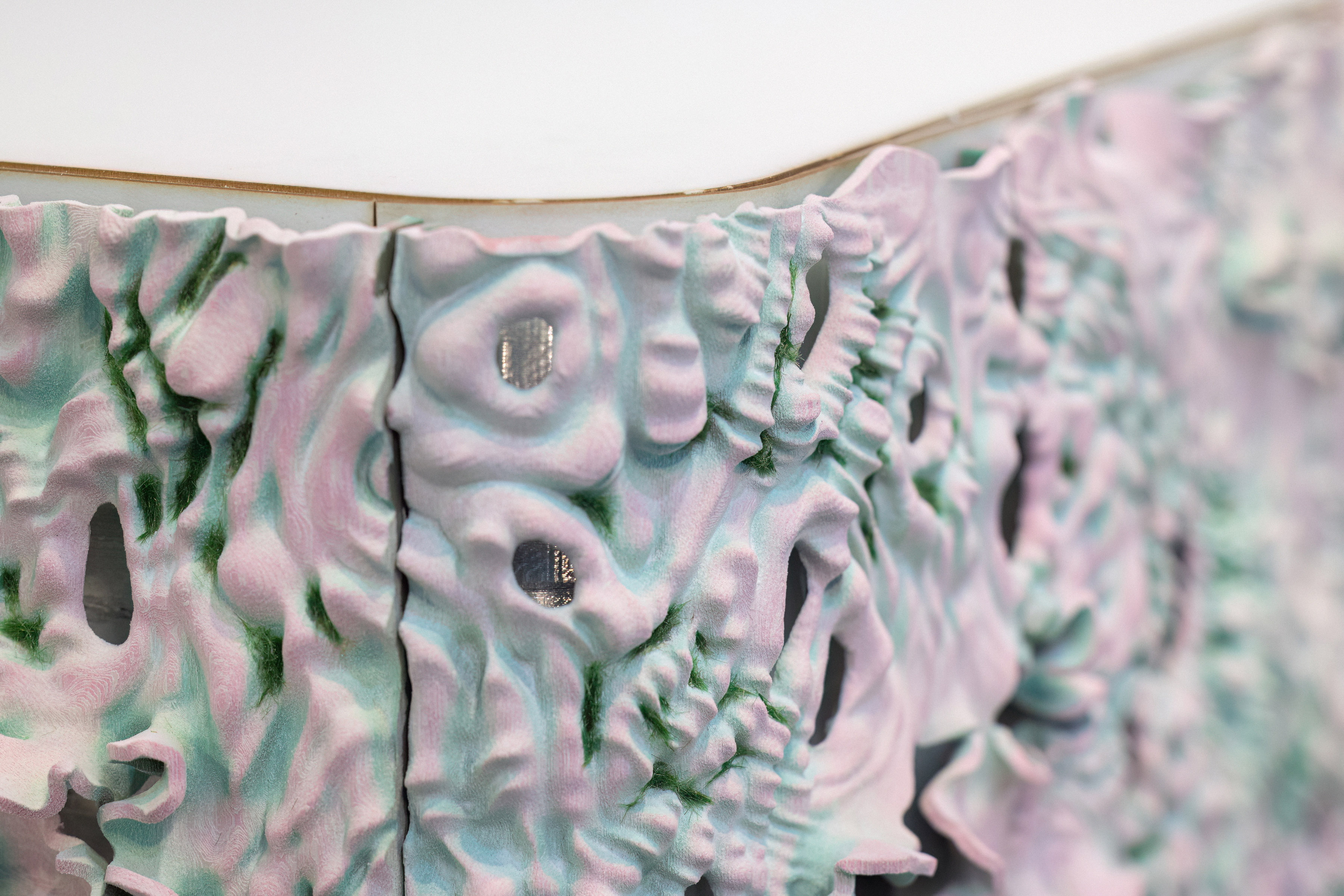
With grooved, armored skins, some species can wick, absorb, and regulate water–a quality our buildings may increasingly need. Yi Jiang created a three-dimensional catalog of the so-called thorny devil of Australia, detailing its spikes, spines, and grooves, then conducting water-flow simulations in order to optimize possible water “tracks” and how they could generate a design, one that absorbs the elements.
Like many of these proposals, Jiang’s project hinges on next steps in emerging 3D-print technology. For Jiang, it’s a question of whether this technology can start to bring in porous and absorbent materials, allowing designers to 3D-print waterproof and water-permeable structures.
Nature’s kaleidoscope: a “green design” that resists the greenwashed tower
Many of the studio’s designs evoke an aesthetic connection to nature through either literal application (lichen, bizmuth) or nature-inspired patterning–designs that negotiate the entirely-organic earthen hut and the tidy, pristine designs that tend to characterize so-called "green architecture." Throughout, nature and the environment are roots of the building's identity from conception, with 3D printing as one of the innovations that allow this identity to take new forms.
The various luminosities, geometries, and patterns found throughout nature provide ample space for the architect to express style and identity, and to tell stories. As such, these nature-driven design methods and materials can pipeline new insights around ecology, nature, and the environment into architecture and into public consciousness.
When light hits the endless micro-layers of a butterfly’s wing or a bird’s iridescent feather, the light and attendant colors are reflected infinitely, creating the intensity of hue that one sees in a bright-red cardinal or a monarch butterfly. In a gentle wind, both Yuzhou Wang’s butterfly-inspired facade and Xueqi He’s feathery design create a fluttering appearance, changing shape and color in the wind. The “scales” can be swapped in and out; with the right mix of colors, they generate an entrancing, kaleidoscopic effect—"naturalistic decorative structures," as Wang observes, that evoke nature and can bring its narratives into the city and the public.
With nature as both aesthetic inspiration and technical guide, architects may find valuable frameworks or pathways for future research–and, as the climate crisis demands both better practices and better outcomes, it may be nature's guidance that brings architecture deeper into green design and thinking. For now, Koerner looks forward to continuing this exploration with a second cohort of “Fit for the Future” this coming academic year.
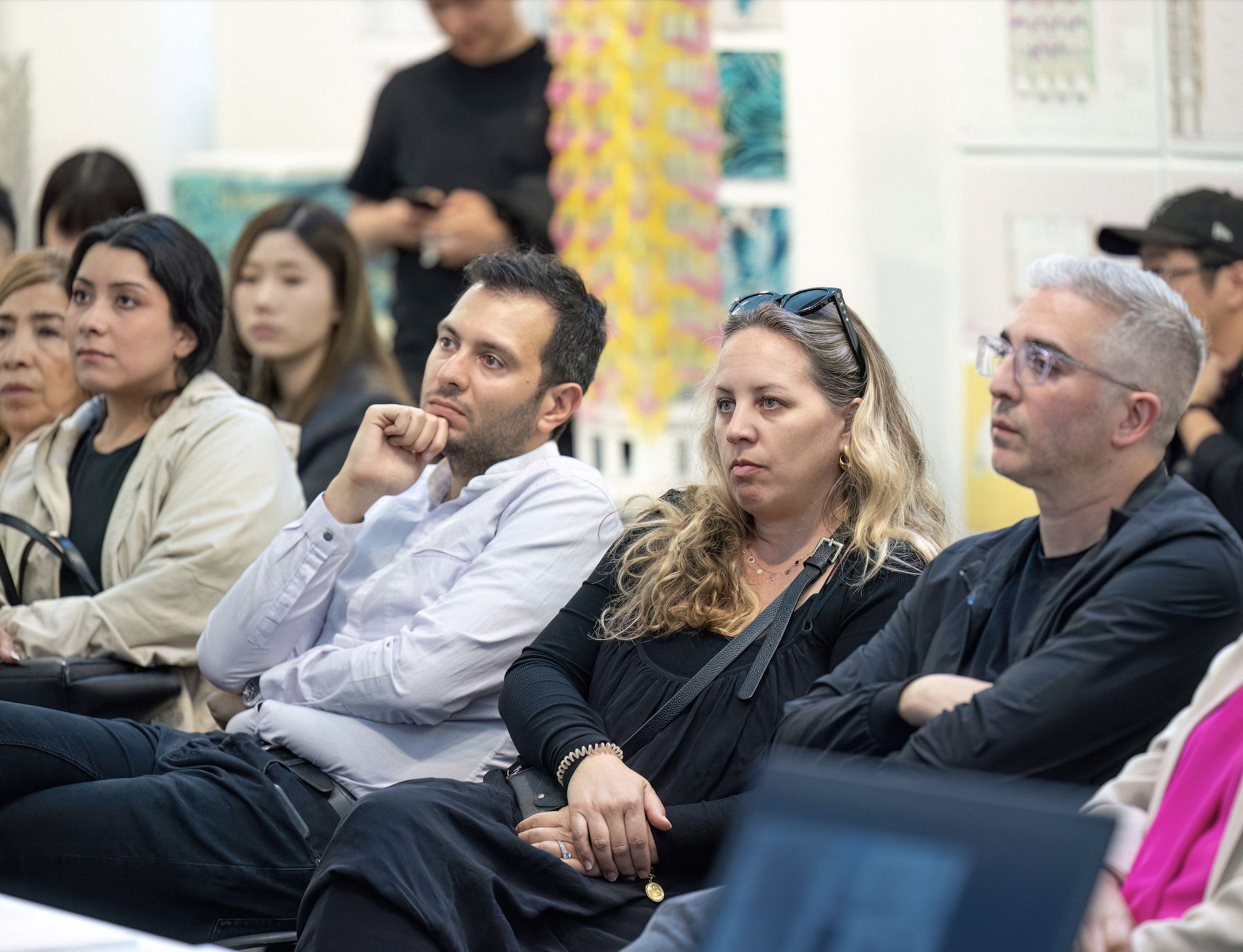
UCLA AUD thanks Sarah M. Golonka/smg photography for all photos above