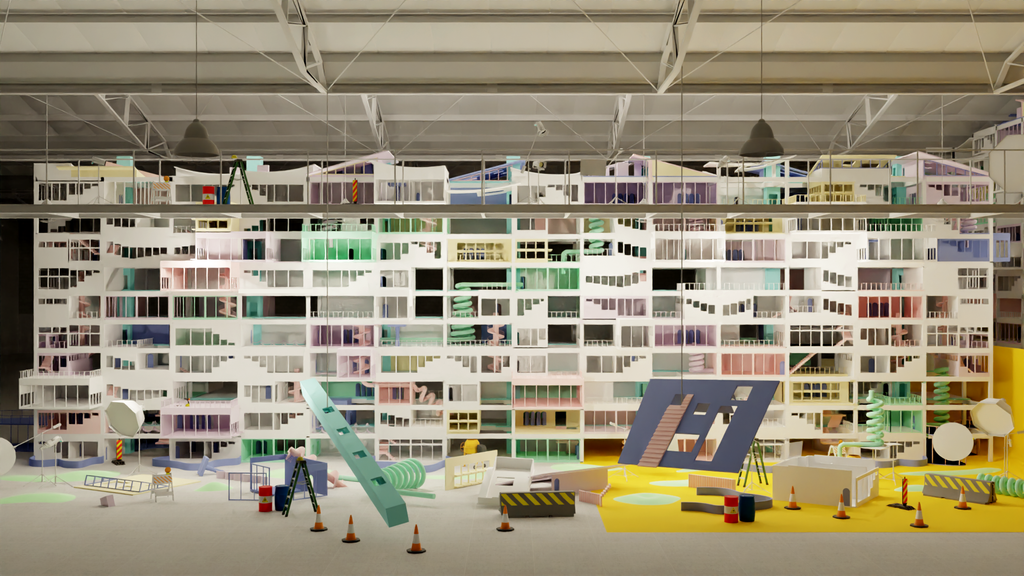
Industrial Housing Collection
403C.81
2023
Work by Wei-Huan Chueh (MSAUD '23) for Matt Conway and Tucker van Leuwen-Hall's MSAUD IDEO Studio - "LA in Progress". The IDEO Studio is a collaboration between AUD's MSAUD program and the global design company IDEO.
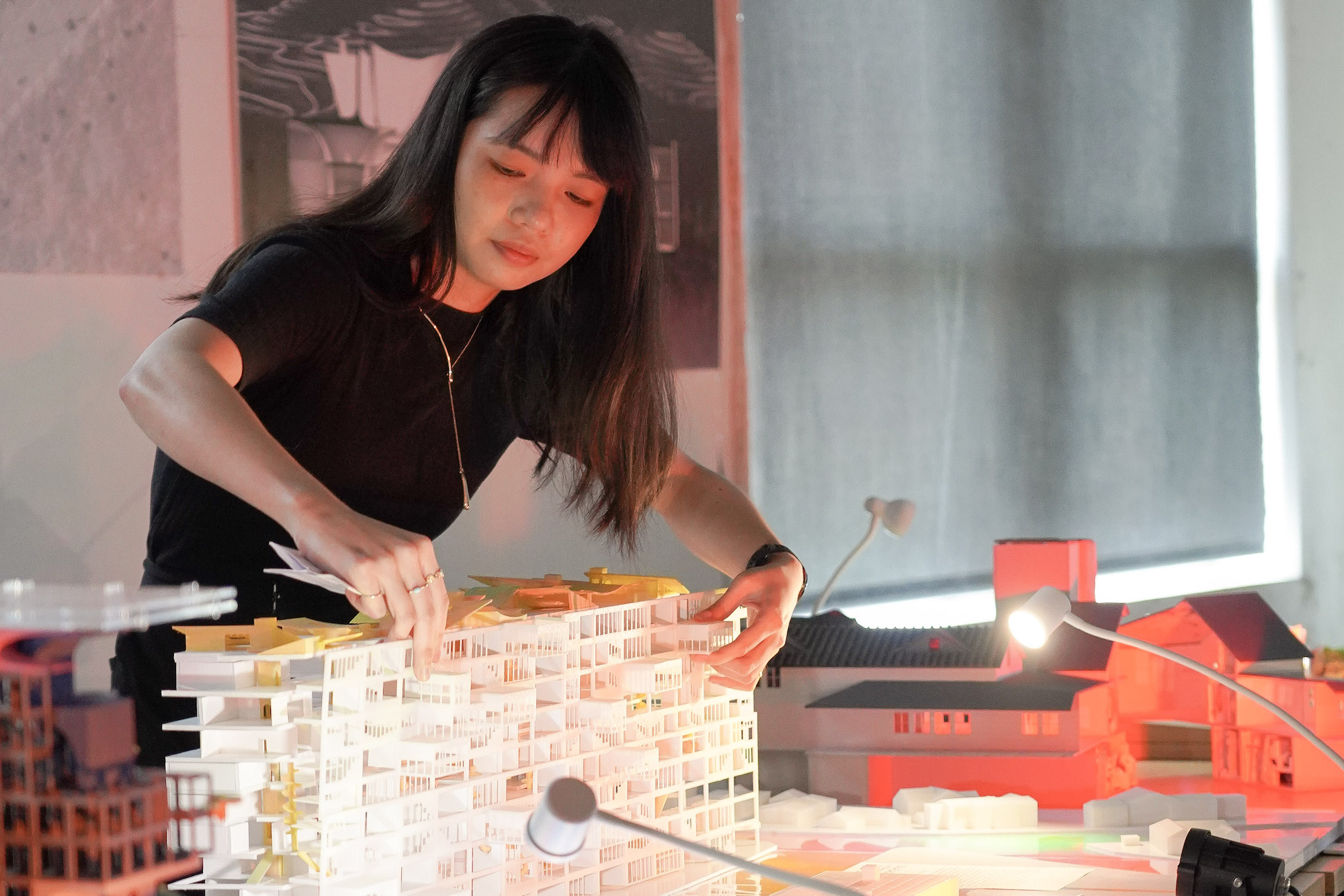
Project Statement:
In the 20th century, three prototypical housing types were defined in Los Angeles: Dingbat, Tract, and Bungalow. However, in 2050, these types will no longer satisfy living demands as flooding becomes a daily occurrence. In this future, where the government exercises significant control over societal resources, how can individuals maintain a balance between industrialization and customization to evolve the prototypical housing culture in Los Angeles? How will the residential areas adapt to the shifting cityscape with divided programs and the distribution of products among communities and commercial districts? Facing these challenges, the concept of "customized" emerges as a new approach within industry standards, empowering citizens to adapt to flooding.
This project, The Industrial Housing Collection, is located in the earliest tract housing district in Los Angeles and aims to provide a simple living program. Efficient distribution of resources and products to reduce waste is no longer an option but a direct approach to living. The mixed-use industrial housing collection creates opportunities for efficiency and individuality. This project aims to make everything fit and adapt to multiple functions and circulation while retaining industrialized copy-and-paste construction and providing customization services. This new approach reconsiders how we think about housing, communities, customization, and delivery logistics in the future.
By establishing standards and ensuring uniformity in housing, with a width of 12 meters, allows for the adoption of a 12 by 12 meters square for easier replication and contrasts with the conventional rectangle. This module is repeated for at least eight floors to accommodate residents moving from the flooding district, including additional non-residential programs. The elevation is white to reflect sunlight in different seasons and weather conditions. The number of units corresponds to the size of the site, with the street, neighborhood, or entrance reflecting the site's contours. The irregular spaces assume the role of main lobbies or management offices.
The second aspect revolves around the system of industrial housing. Individuals can choose from various customizable architectural elements, such as circulation, including stairs, slopes, slides, and windows. Units can select their elements based on spatial privacy needs, changing inhabitants, and circulation patterns. Lastly, commercial programs, such as marketplaces, goods customization studios, and trading spaces, provide alternative outposts to historic retail commercial programs focusing solely on buying and selling behaviors. These new spaces support product delivery, fixing, customizing, and reselling, bridging different programs.
Completing the Industrial Housing Collection in Plan B marks a transformation in Los Angeles. The city's landscape has been reshaped, blending standardized dimensions with unique configurations. The distinctive shapes of these homes serve as landmarks, guiding residents and visitors alike. The project is an experiment to implement a strategy on standards, adjustable unit modules, architectural elements, and a custom circulation system, allowing residents to personalize their movements. Overall, it embodies a future where the power of industry and the essence of personalized living coexist, adapting to the dynamic world in 2050.
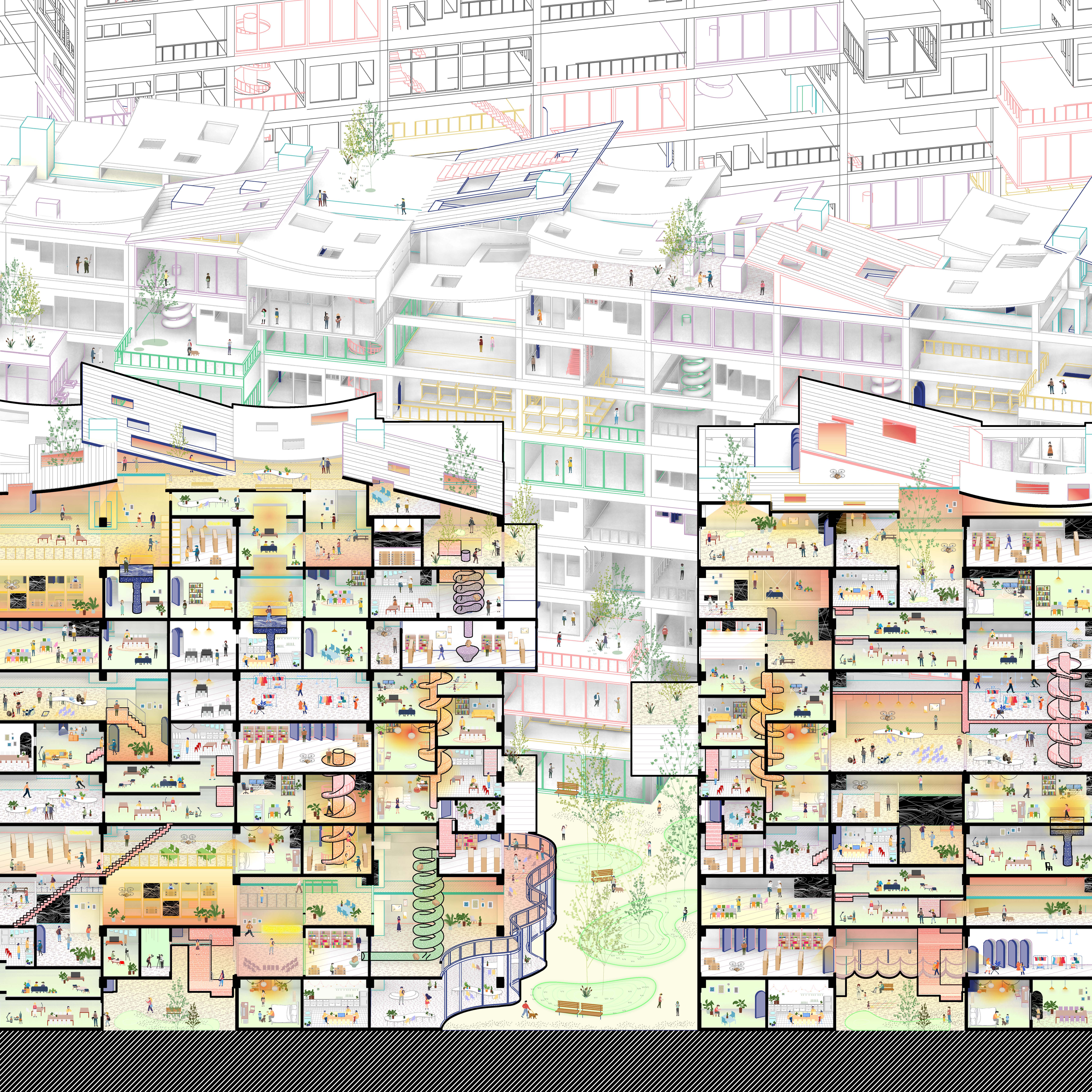
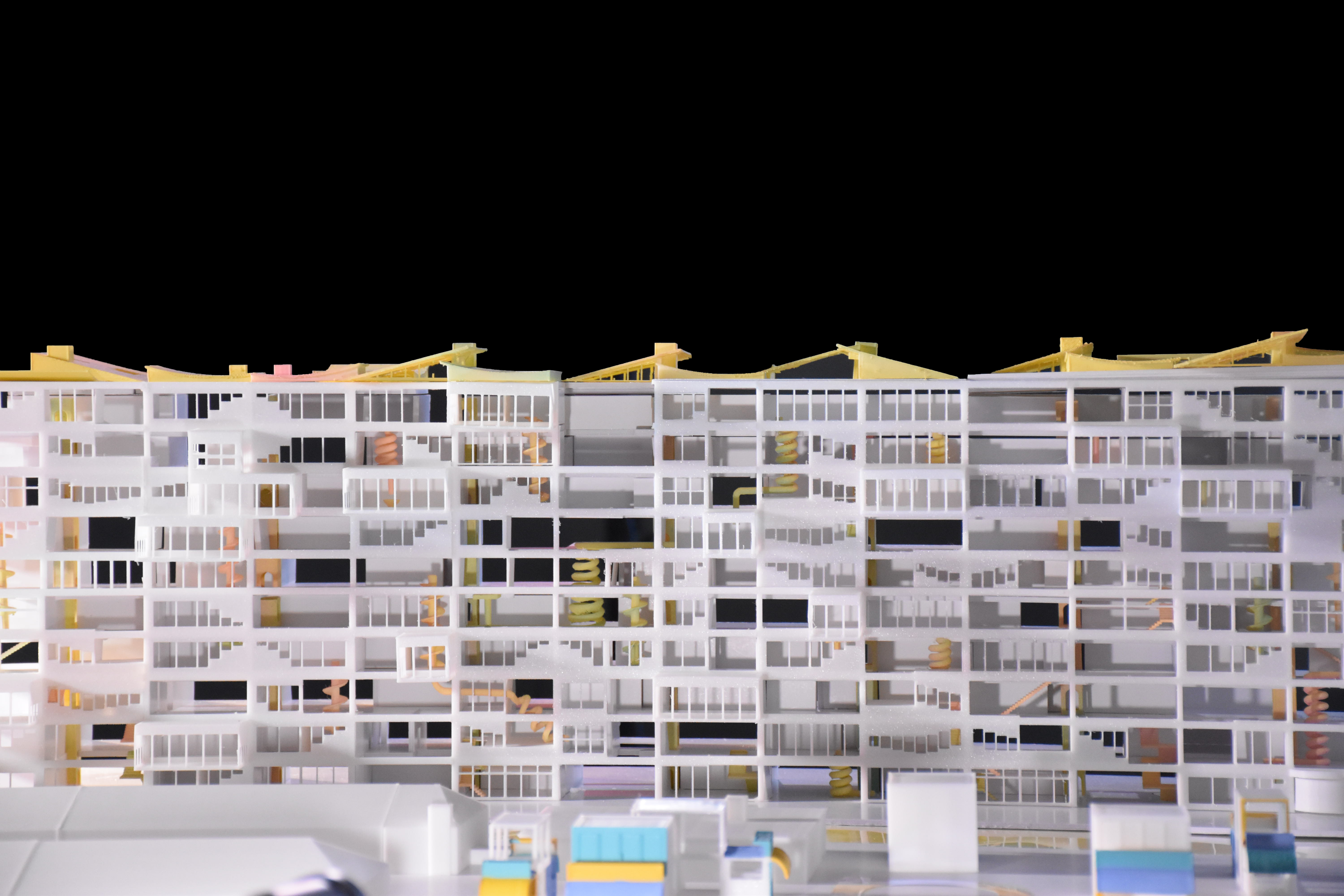
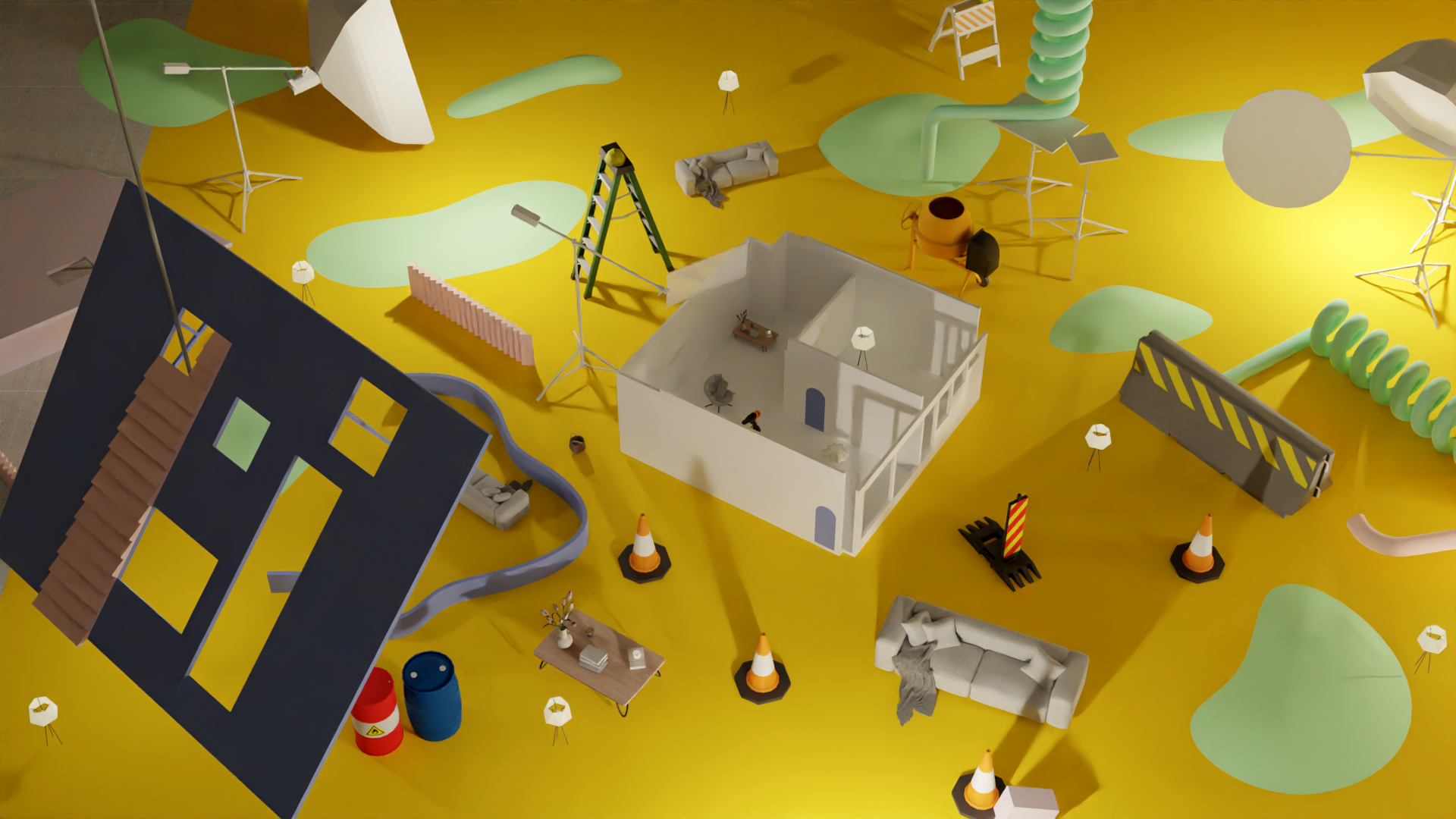
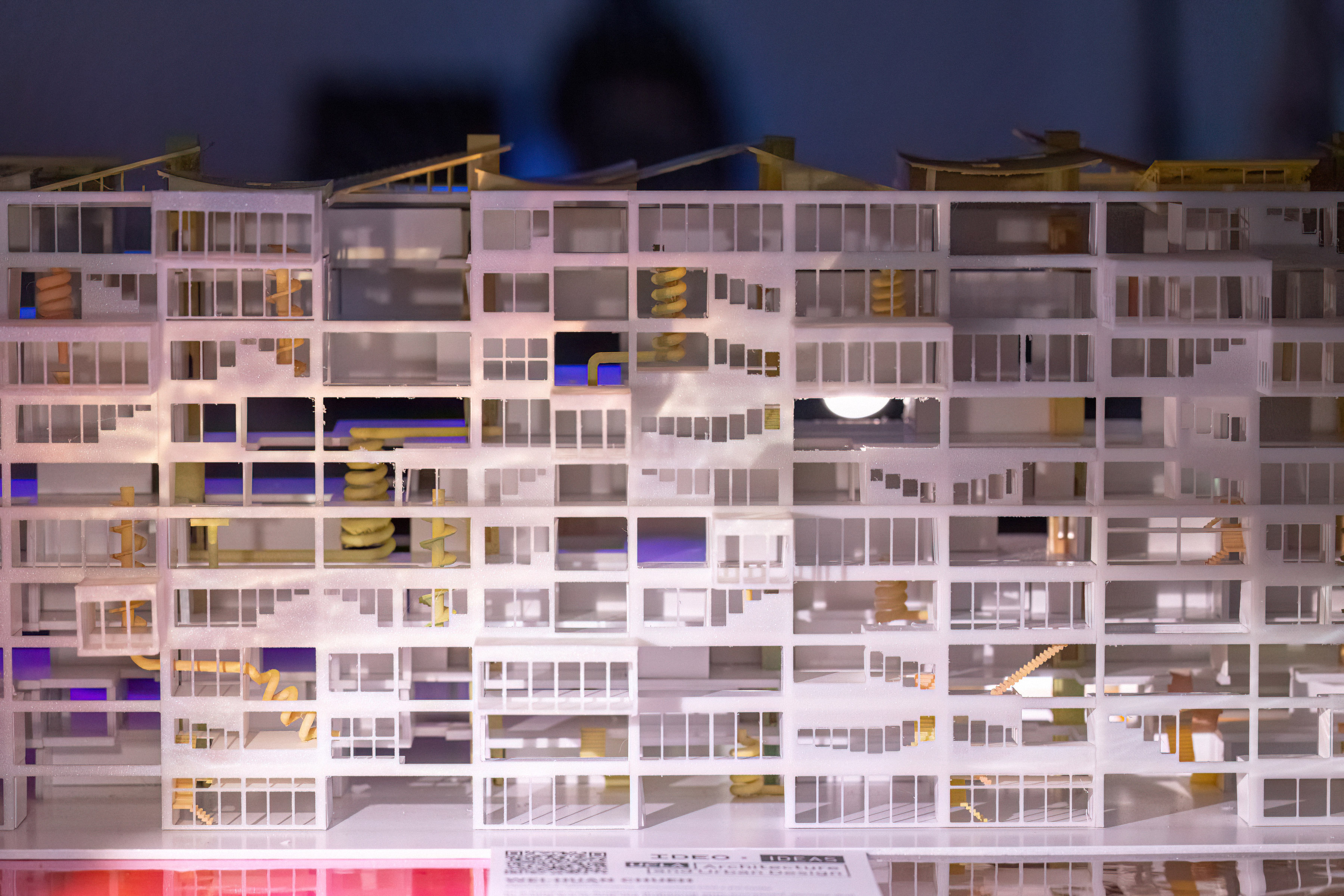
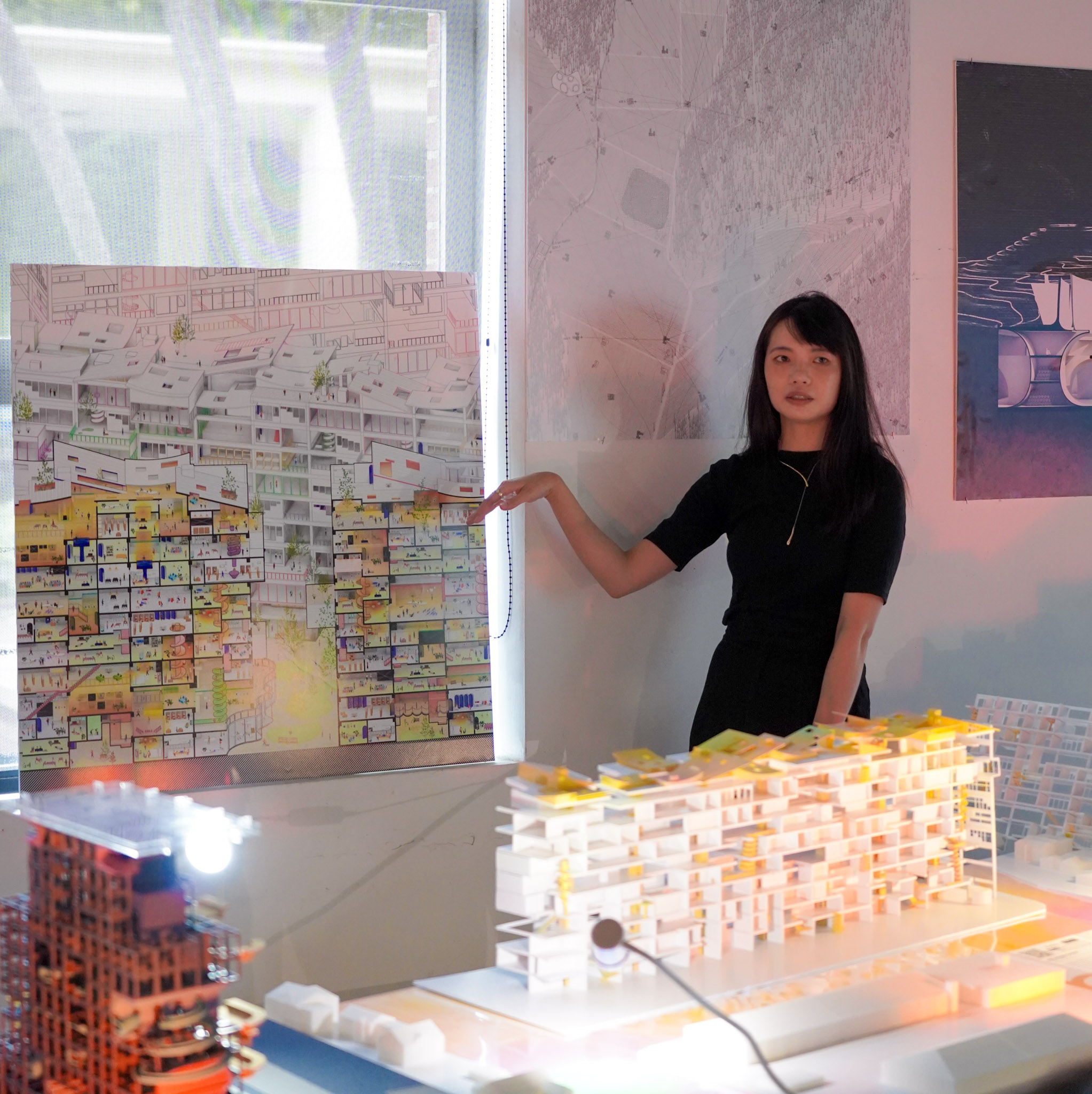
Related Faculty |
Tucker van Leuwen-Hall, Matt Conway |
Related topics |
Building Typologies, Material Assembly |
Related Links |
|
- Wei-Huan Chueh's "Industrial Housing Collection" Model