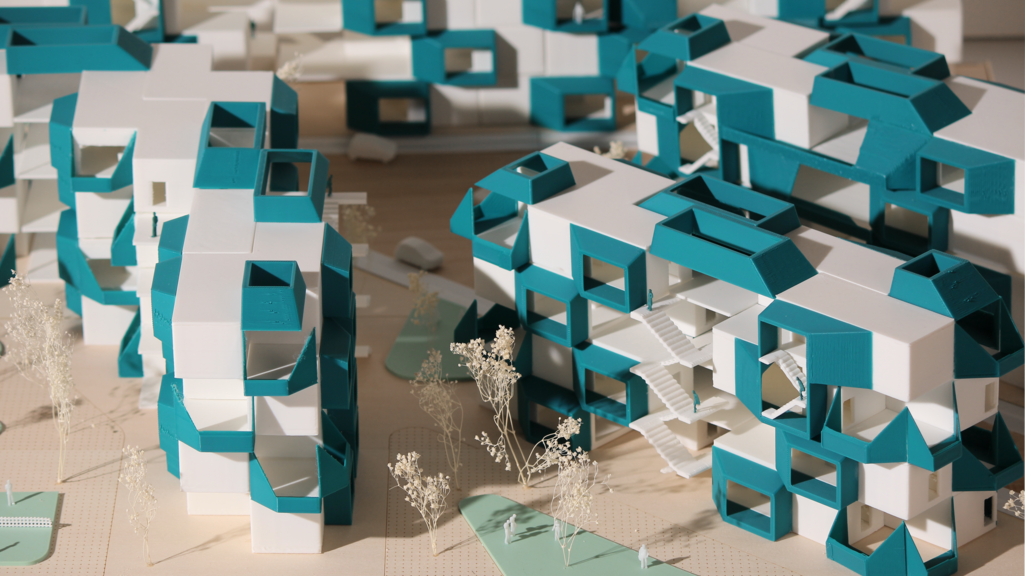
Las Colinas
403C.2 Research Studio
2024
Las Colinas
Work by Isabella Molina-Sanchez (MArch '24) + Ezalden (EZ) Alleheibat (MArch '24) for "Climate Caravan", a Research Studio taught by Heather Roberge and Lori Choi. This studio, inspired by Bruno Latour’s Down to Earth, explores the political and environmental implications of climate change, migration, and inequality by questioning the permanence of housing tied to private land. Students proposed prefabricated housing systems designed for mobility and adaptable community organization, tested on Los Angeles sites, to challenge traditional notions of home, land ownership, and the future of migration in a climate-impacted world.
Last week, Isabella and EZ's project was awarded a 2X8 COLAB 2024 Scholarship in memoriam of Randall Stout, FAIA, from ACLA Architecture for Communities Los Angeles.
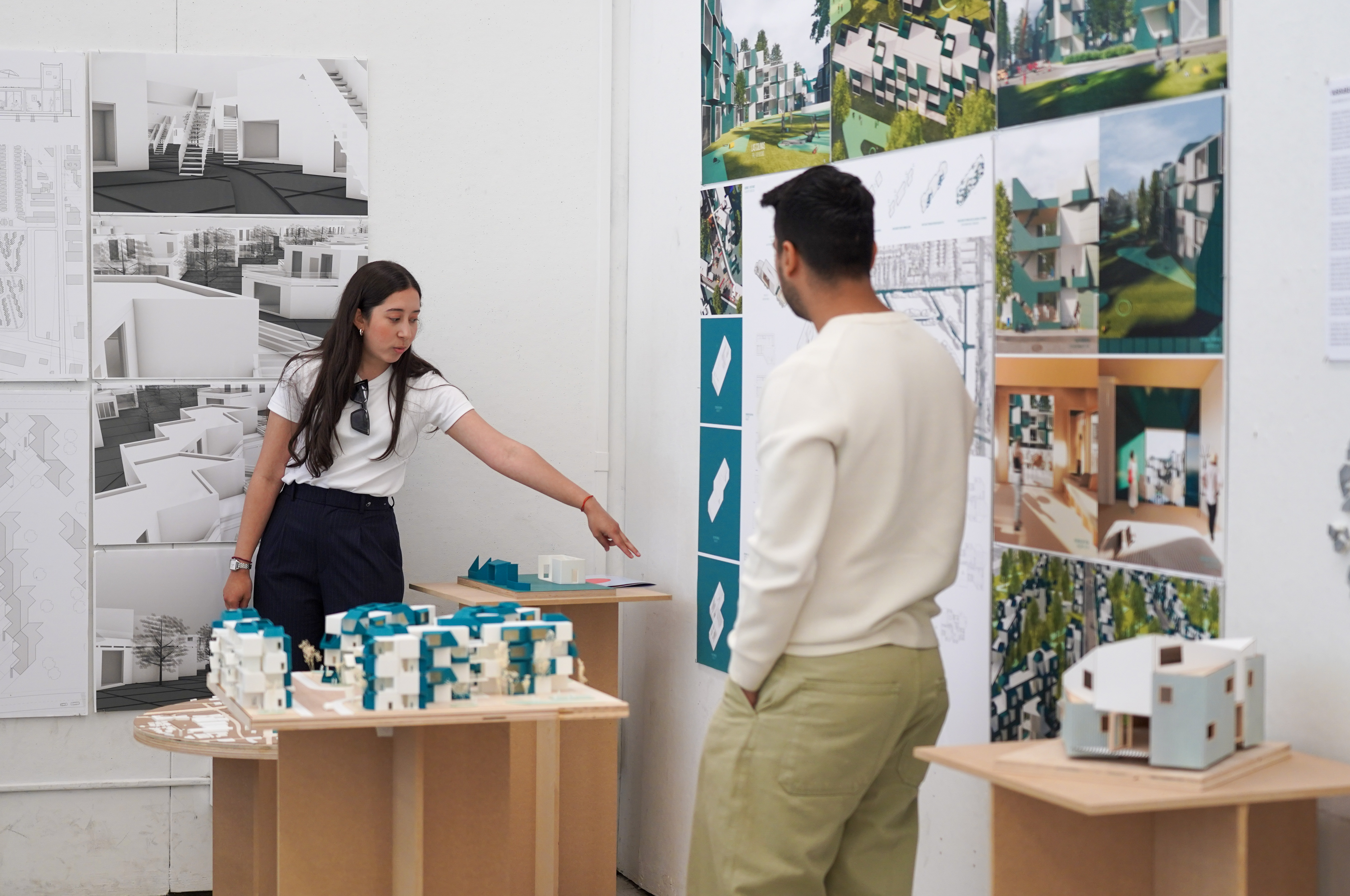
Project Statement:
The project reimagines conventional architecture by inverting the typical short-front, deep-facade building layout. Instead, we create public and semi-public communal spaces between each unit, encouraging interaction. This design forms long, slender bar-shaped buildings that eliminate the need for traditional corridors. The building cores not only serve as circulation points but also as social spaces where residents can gather and interact.
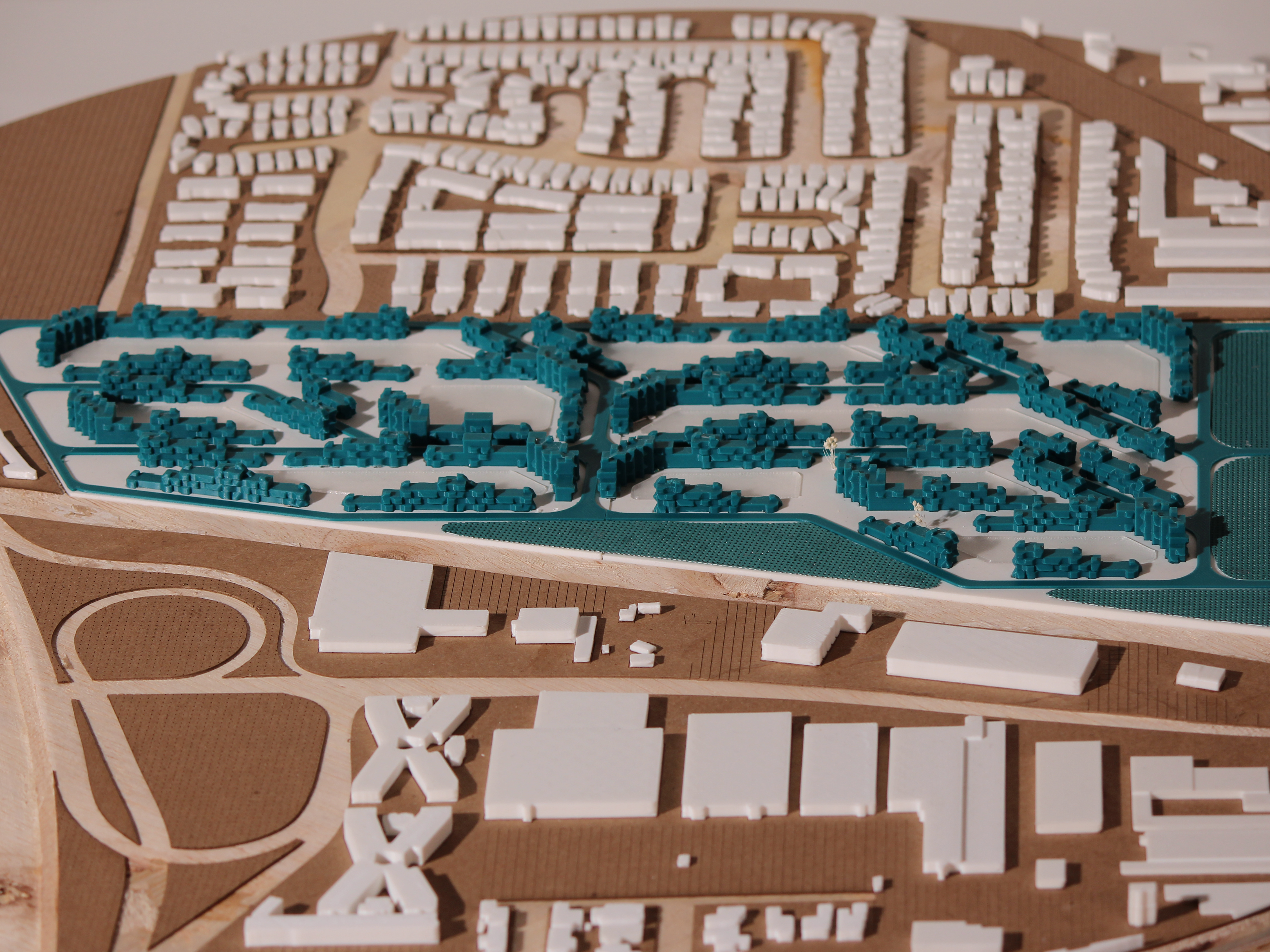
This concept draws from a very European approach to living, where communal areas are more than just functional spaces with generic furniture. We maximize the surface area surrounding the building cores, transforming them from underutilized service spaces into areas where neighbors can share a coffee or host weekend gatherings. By eliminating
long, impersonal corridors, we foster greater sociability and interaction among residents. Additionally, the open-air cores provide natural ventilation, significantly reducing energy costs and taking full advantage of California's exceptional climate. Having residents interact with the natural environment before entering their homes has been shown to improve overall comfort and well-being.
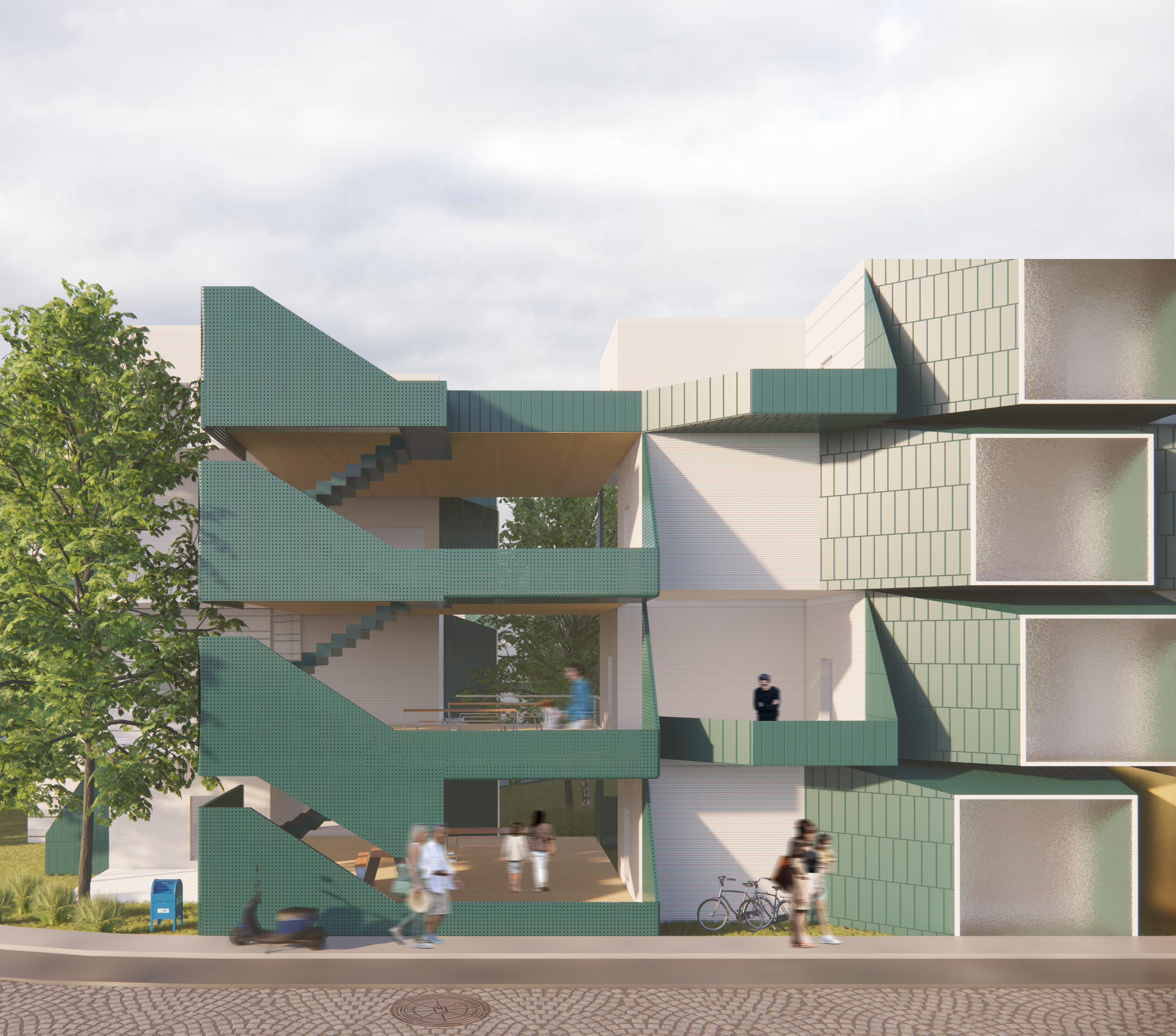
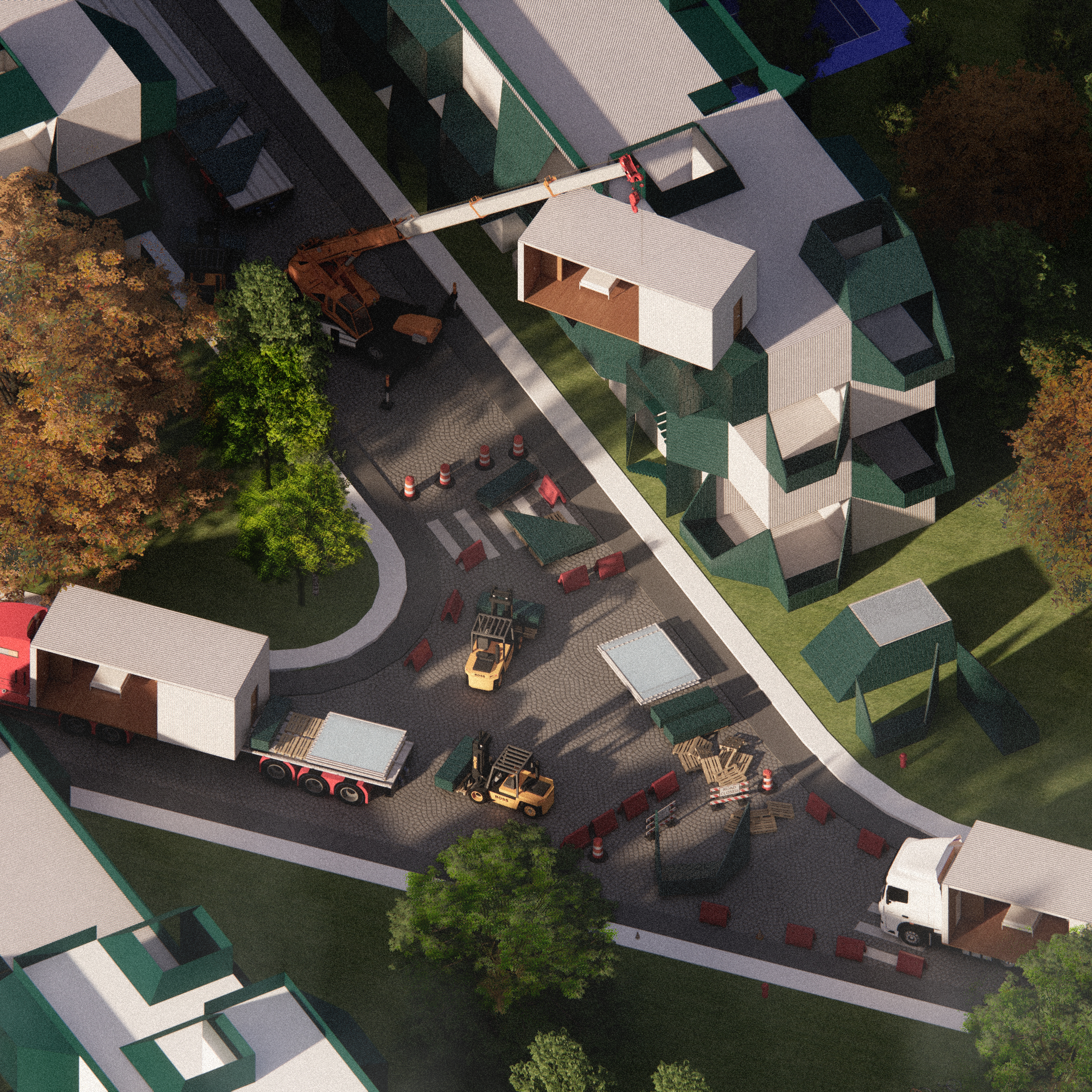
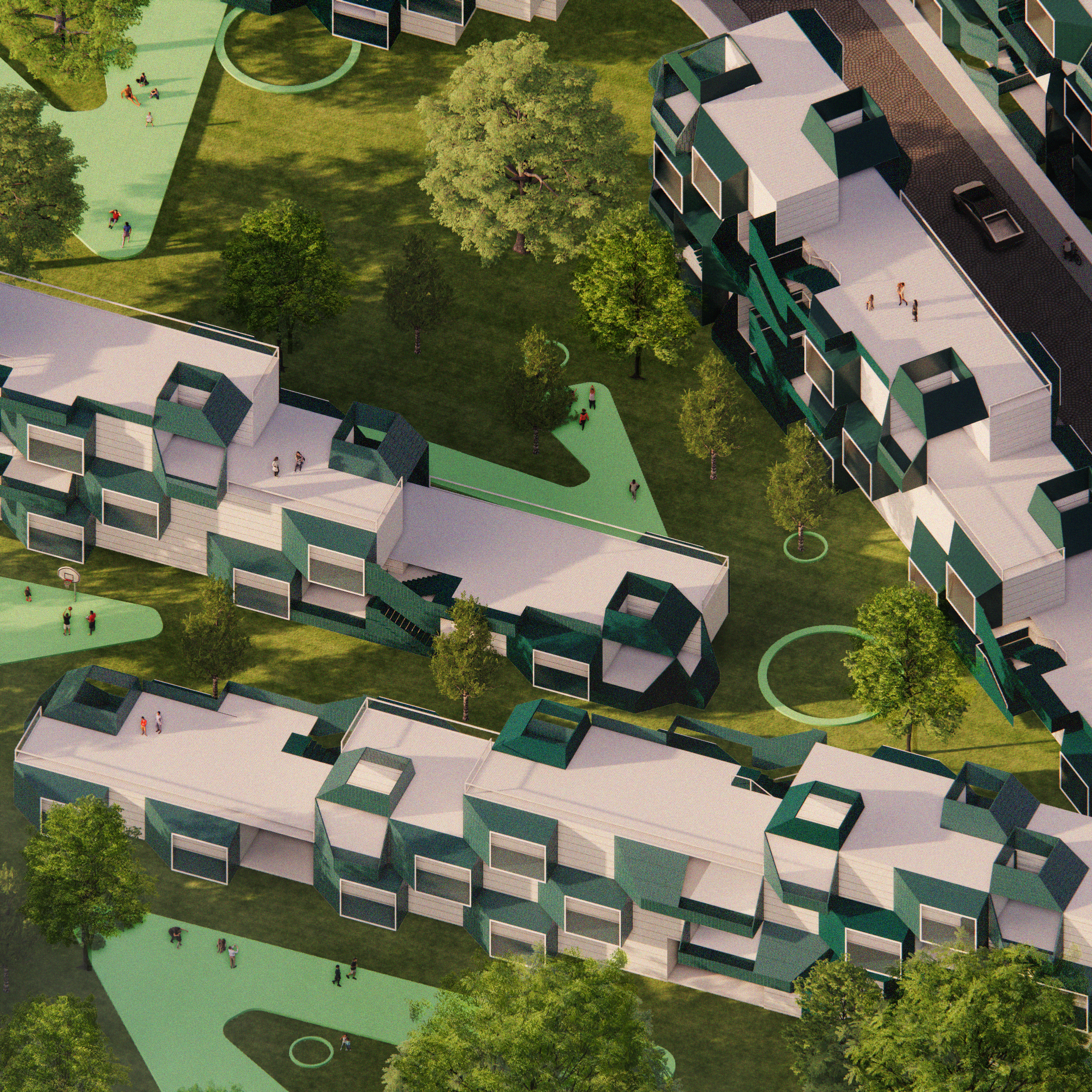
The inverted layout, with short fronts and deep facades, creates a thin, long bar typology composed of prefabricated modular units—ranging from studios to one- and two-bedroom apartments. These units are staggered, creating communal spaces between them. Each unit features a balcony that not only adds extra square footage but also breaks up the visual monotony of modular construction, offering exterior spaces and unique functional areas like additional living space or vertical circulation. The building's design promotes diversity by combining different unit types—studios, one-bedrooms, and two-bedrooms—within the same structure, encouraging interaction among various social groups and fostering a sense of community. Isolating residents of the same age group often fails to create a vibrant community, but this mix of living spaces helps residents of different ages and backgrounds to coexist and socialize. Parking, a critical consideration in Los Angeles, is integrated seamlessly into the design. The modular units on the ground floor are strategically removed to allow for parking access from the primary vehicular corridors while maintaining a clean, uninterrupted facade on the courtyard side.
The site is surrounded by diverse urban elements: a railroad to the south, a highway to the west, a commercial corridor to the east, and single-family homes to the north. Our design approach adds buffer spaces on the south side near the railroad and maximizes courtyard spaces between the buildings. We also rotated the buildings 45 degrees on the north side to create a more inviting connection to the residential area and ensured a smooth vehicular path from east to west, integrating the site seamlessly with its surroundings. The building typology consists of multi-sided forms, including bar, half-bar, and L-bar configurations, ensuring that each unit has at least three views. This flexible typology allows us to vary the height of the structures from one to four stories, creating a prefabricated landscape that mirrors the rolling hills of Los Angeles. This inspiration is reflected in the project's name, "Las Colinas," paying homage to the hills that make Angelenos feel at home.
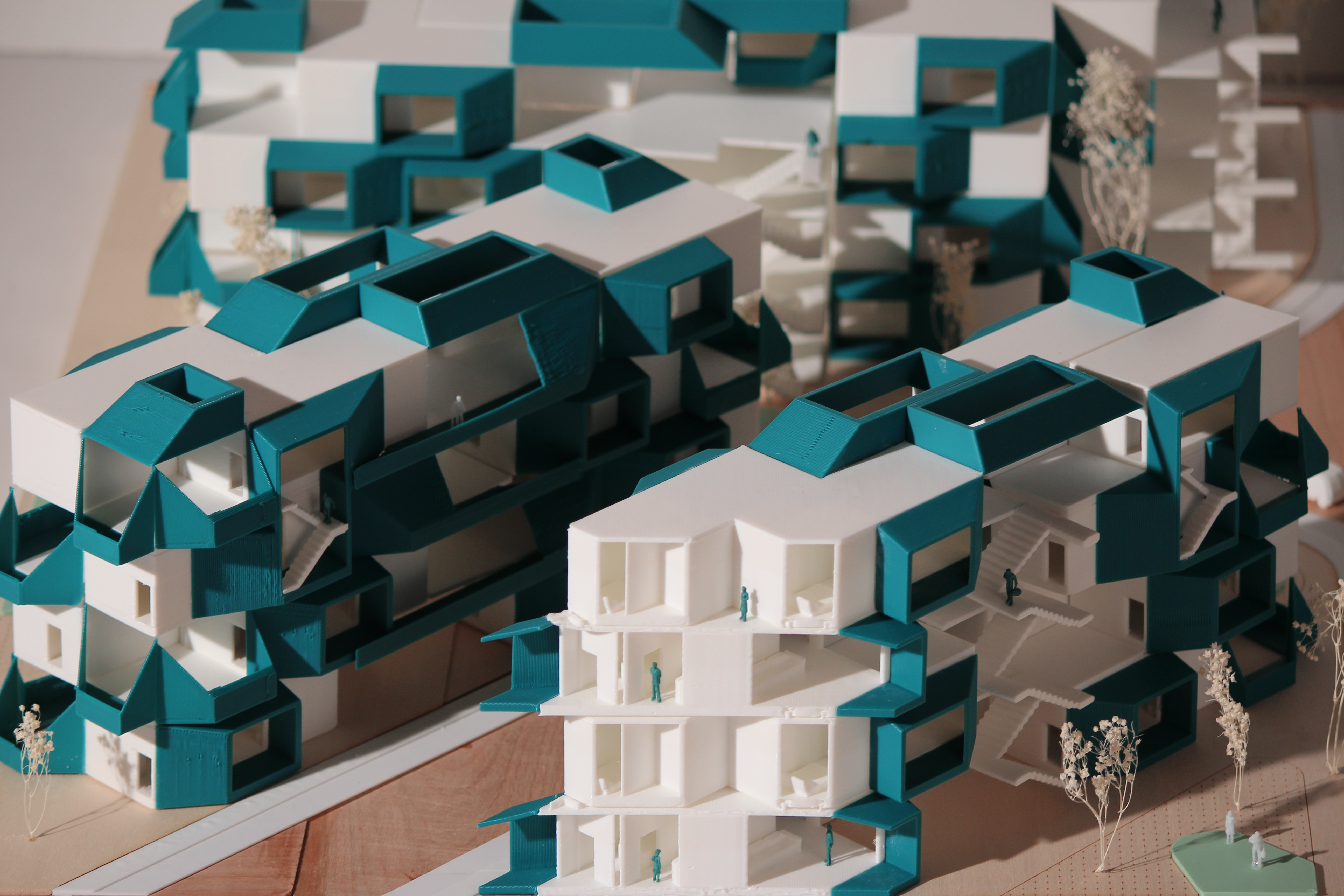
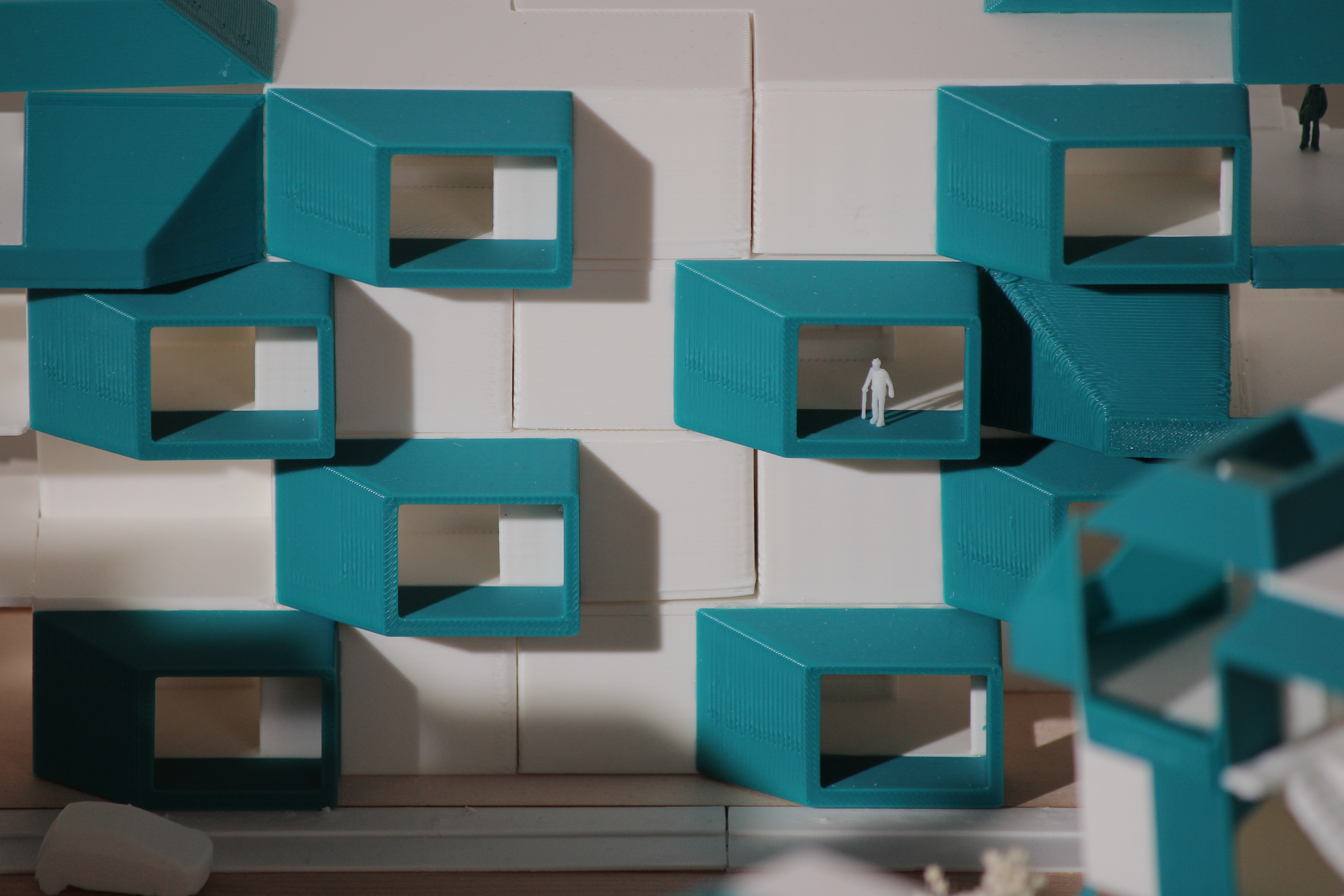
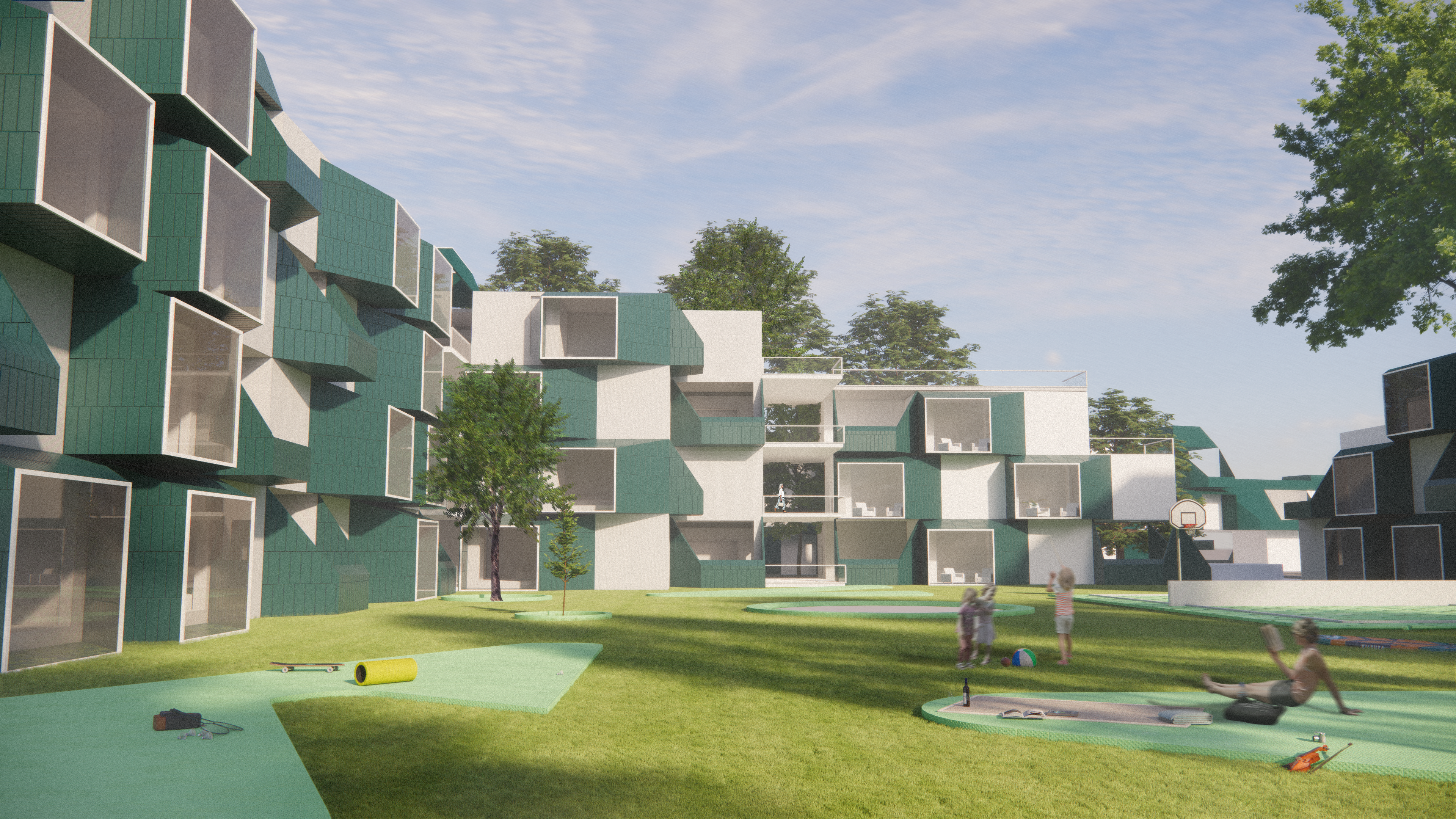
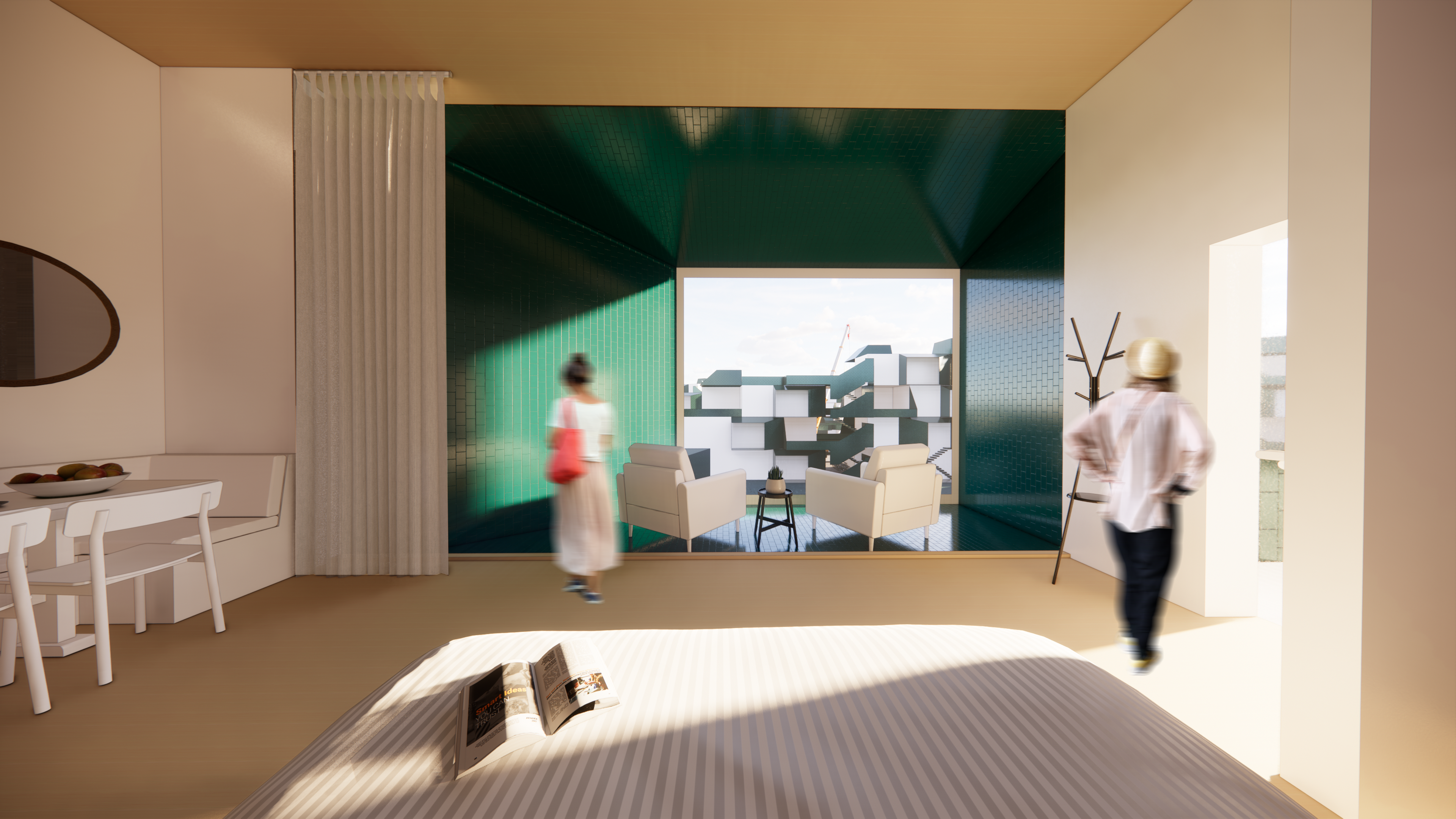



Climate Caravan
3rd year MArch Research Studio instructed by Heather Roberge and Lori Choi
As Bruno Latour writes in Down to Earth, “What is certain is that all find themselves facing a universal lack of shareable space and inhabitable land… Migrations, explosions of inequality, and New Climate Regime: these are one and the same threat.” In this recent book, Latour makes a compelling case for the relationship of our bleak climate future to globalism, wealth disparity, political polarization, and nationalism and identity politics. Latour argues that climate change has already shifted the political landscape across the globe leading to migration, civil war and unrest, migrant detention, and political shifts. Given this incredibly dynamic planetary and national backdrop, this studio questions the expectation of permanence that accompanies our housing production. Housing is encumbered financially and environmentally by the private land to which it is tied. We question our collective desire to be rooted to privately held property, in cities we call home, even when such land is in peril. In order to decouple home and land from its associated notions of permanence, this studio proposes prefabricated housing systems designed for future mobility and new organizations of community afforded by the aggregation of this housing. Each proposal is tested on Los Angeles test bed sites (R-1, two R-1, and 64-acre Burbank site), cultivating critical stances toward prefabricated housing. We consider how existing infrastructure and new housing systems might accommodate the inevitability of migration - our future climate caravan.
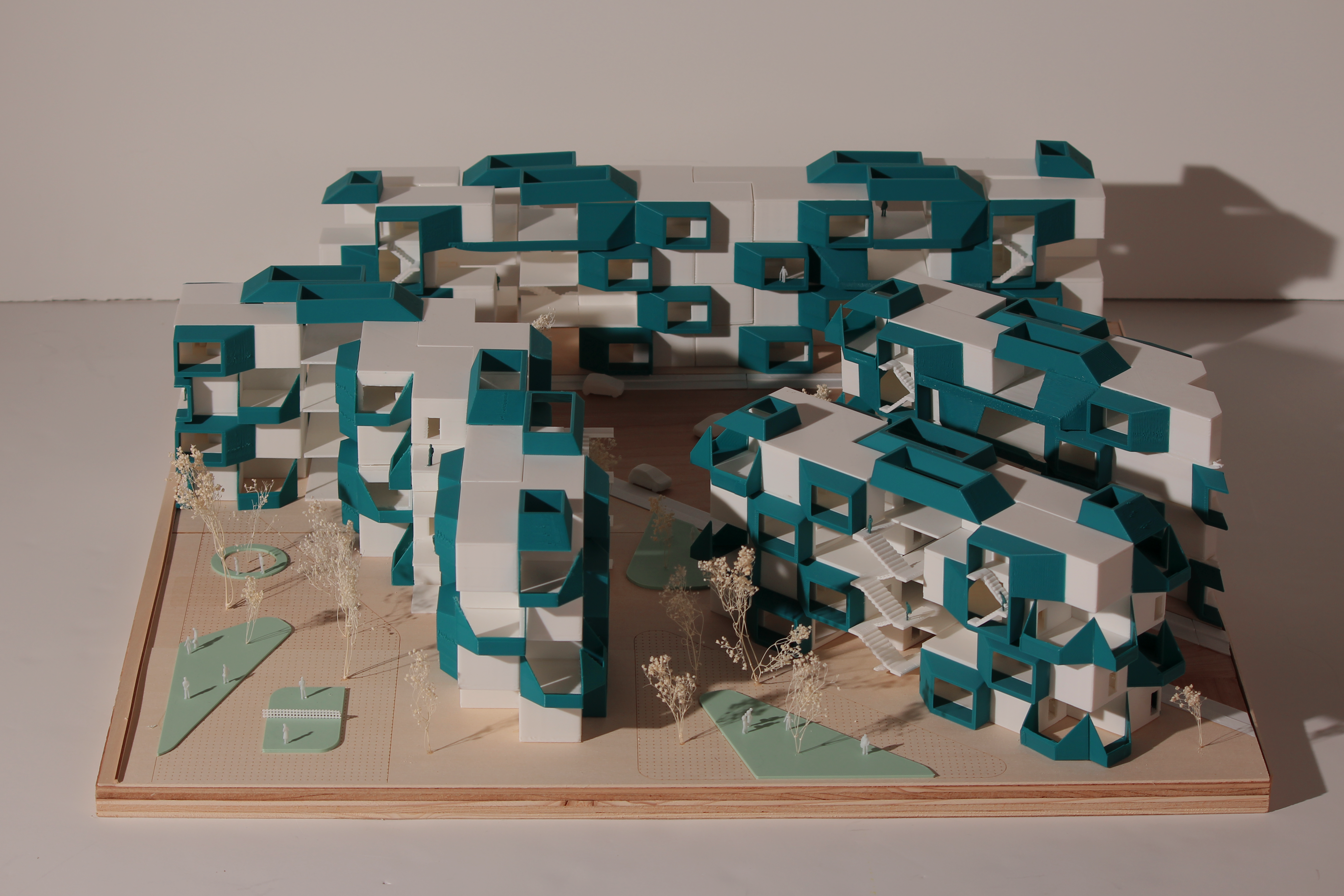
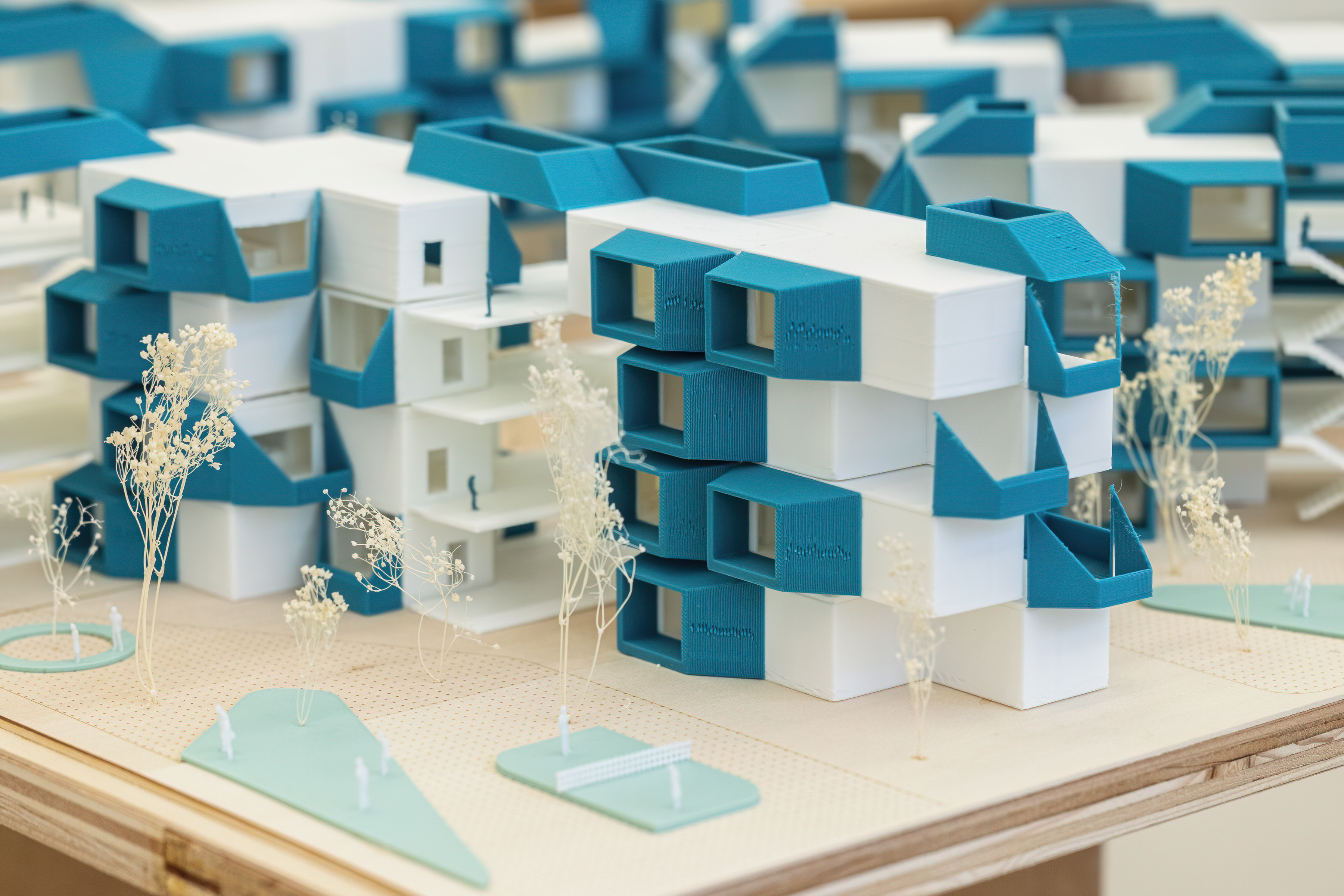
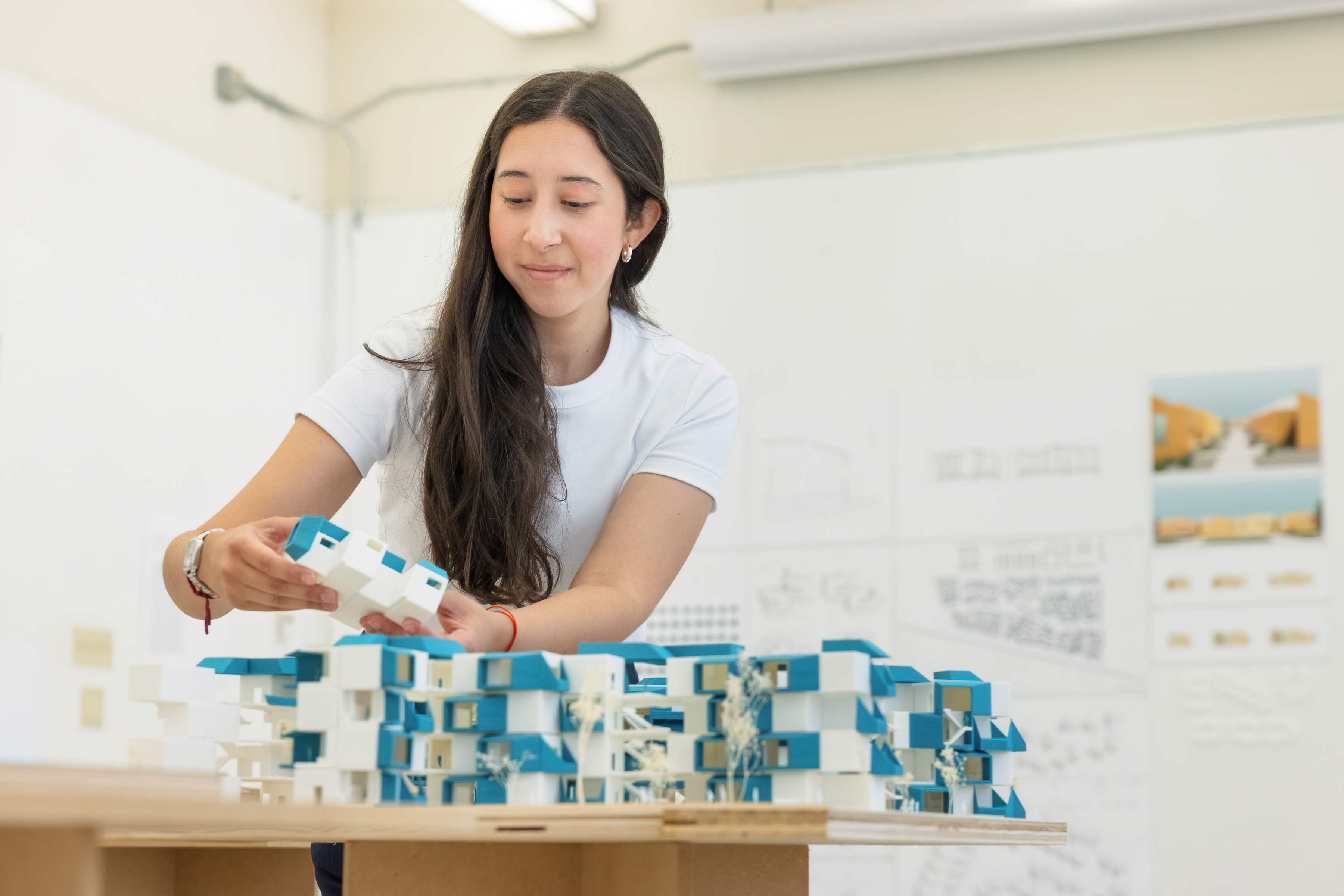
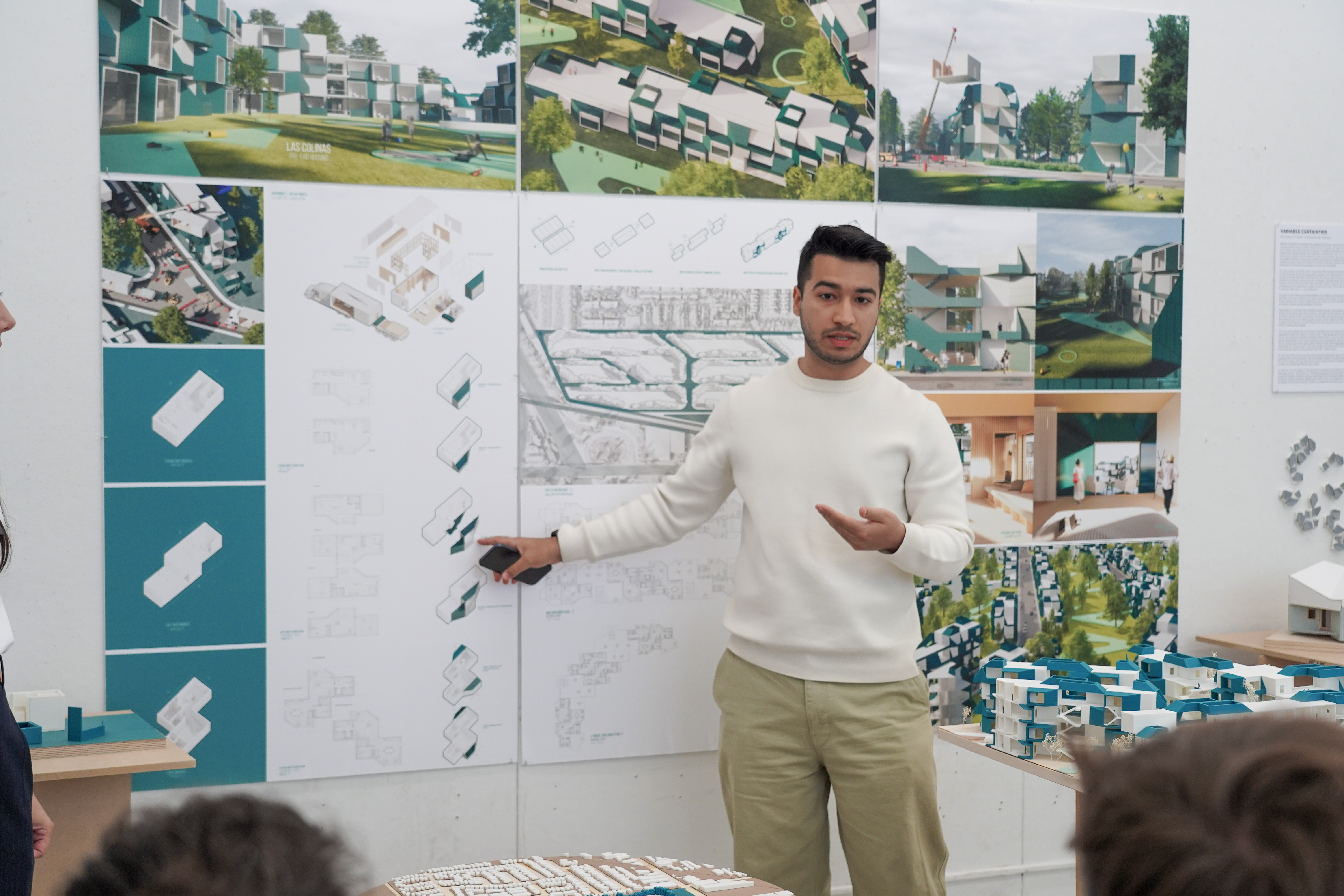
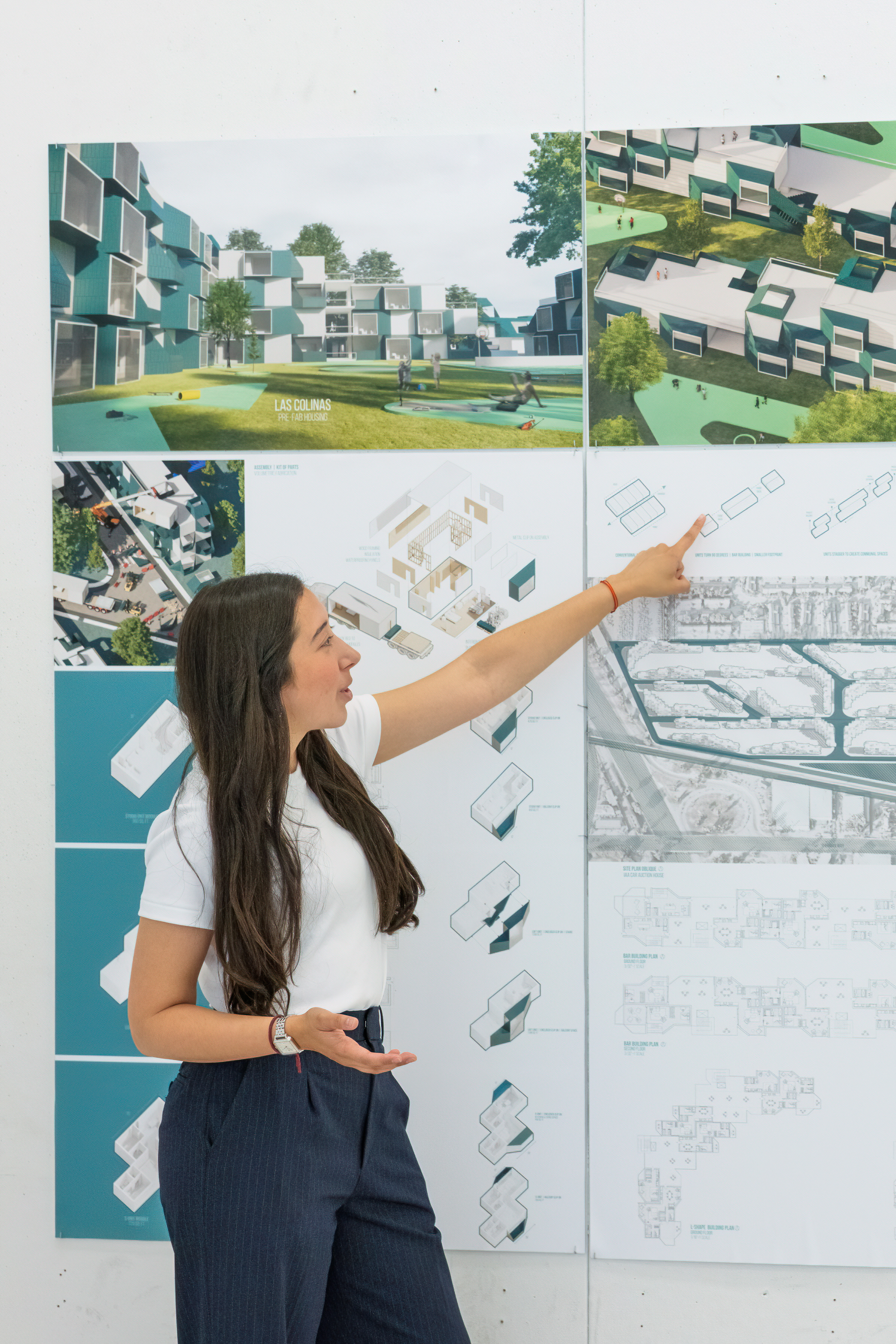

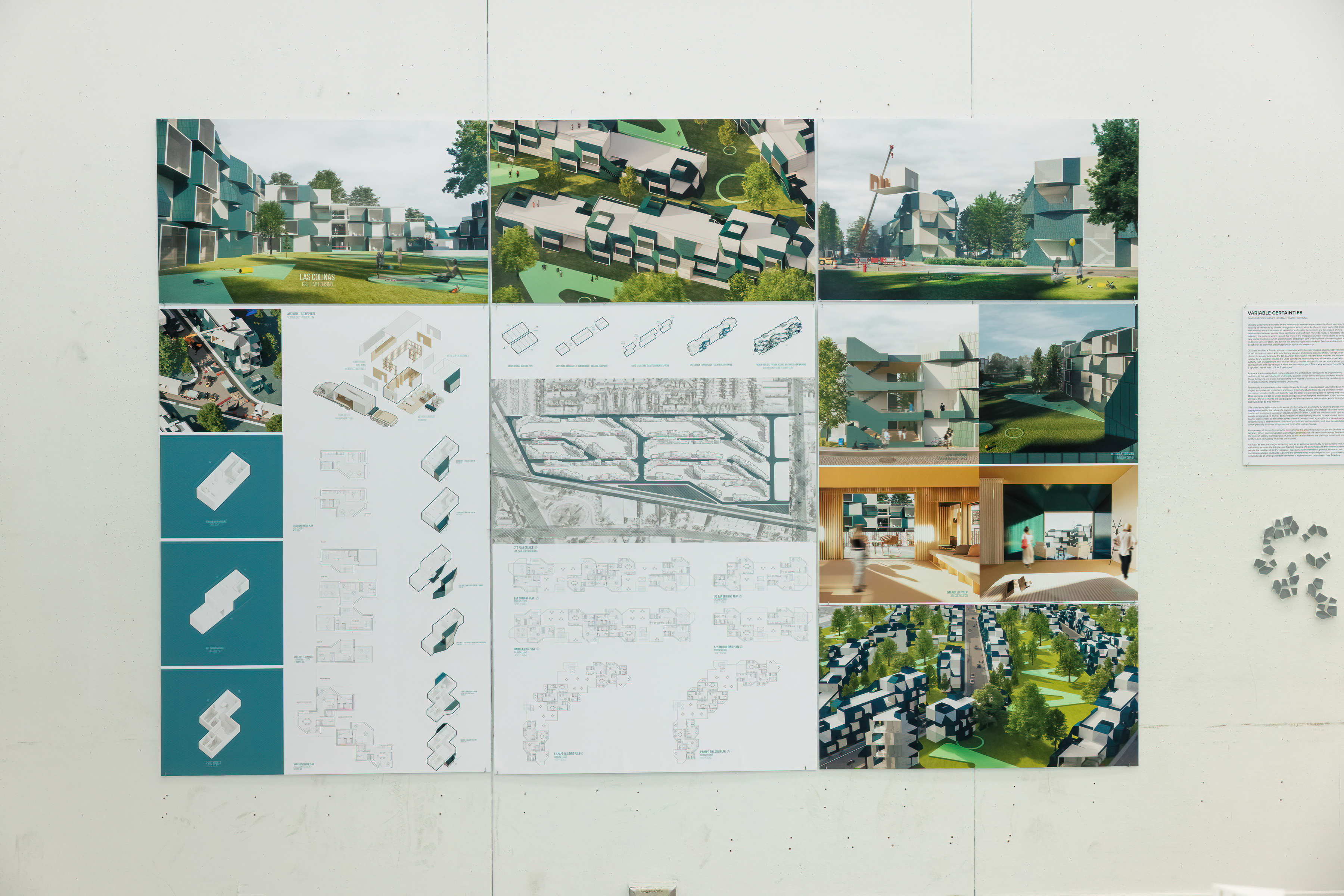
Related Faculty |
Heather Roberge |