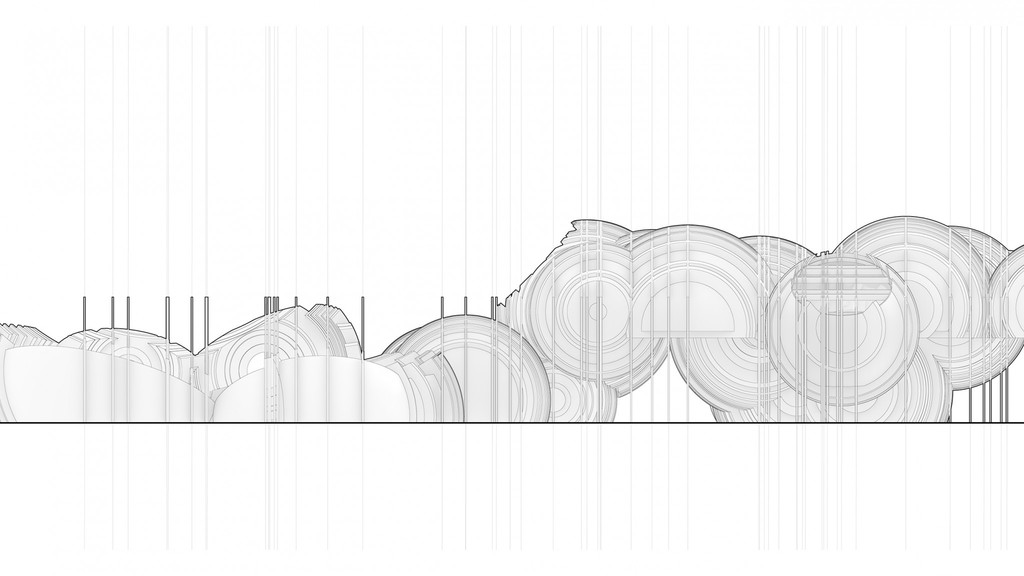
Building Design Studio
412 Building Design Studio
2020
Building Design Studio is a first year M.Arch. Core studio that focuses on the development of synthetic design skills derived from a focus on architectural organization and structure, with related conceptual and formal implications. The studio introduces basic structural concepts in response to live and dead loads and volumetric hierarchy, introducing methods of comparative analysis (case studies of key precedents) as a means by which architectural precedent may be described, evaluated, and deployed as the foundation for new work, in this case a Los Angeles Department of Water and Power (LADWP) Substation turned LADWP Customer Engagement Lab.
The central theme of this studio explores the relationship between organization (order) and structure. With an understanding of each one’s unique place in architectural design we move toward building relationships between organization and structure. These two foundational categories of knowledge have what we might call a “special relationship” in architecture, each having a natural inclination to combine with the other to form larger, more complex, compound ideas and forms.
Related Faculty |
Katy Barkan, Jason Payne, Julia Koerner |
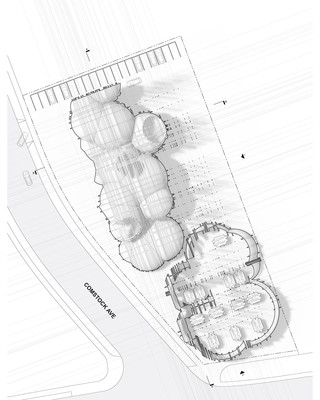
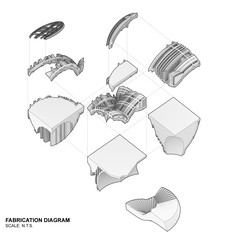
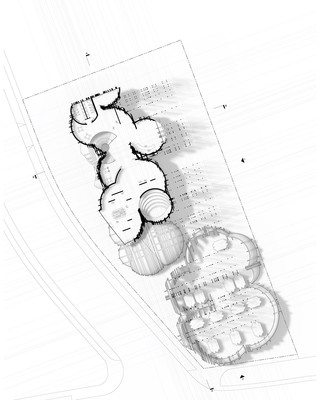
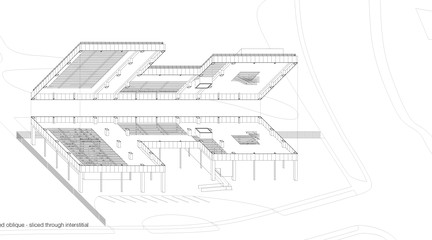
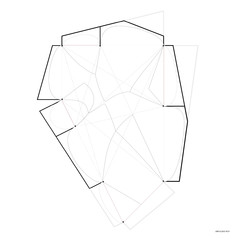
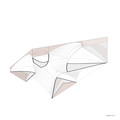
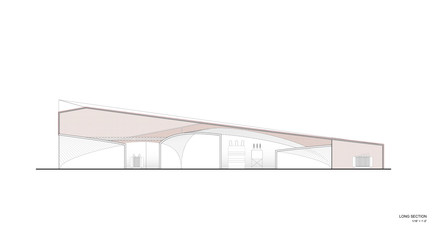
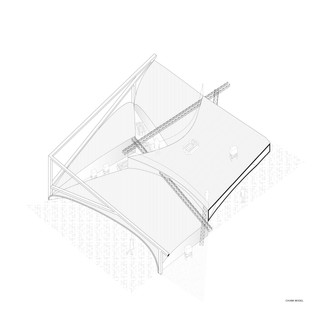
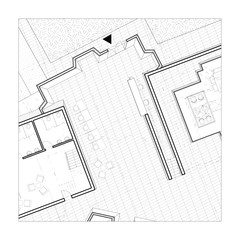
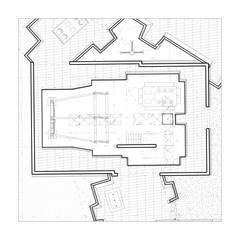
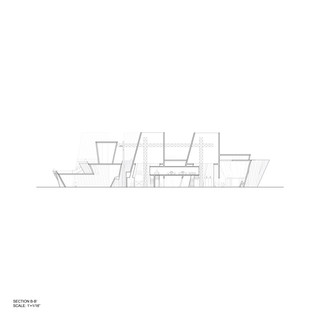
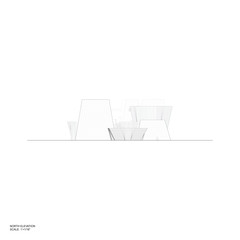
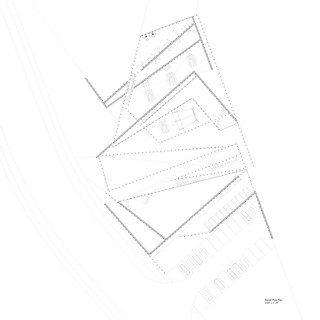
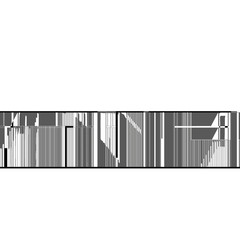
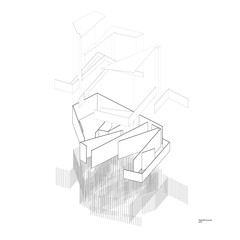
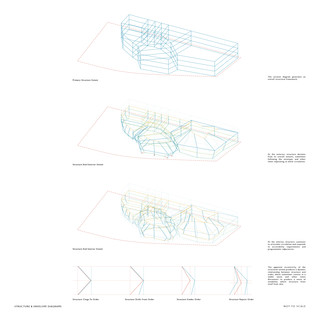
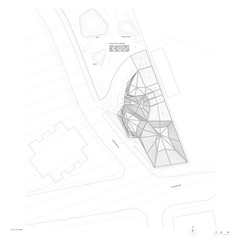
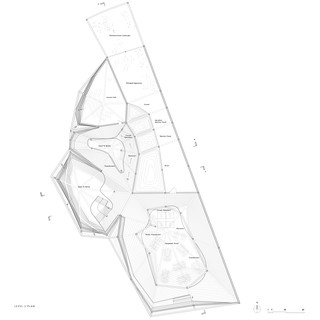
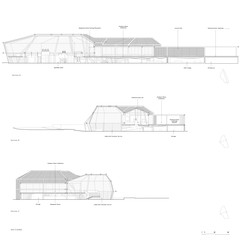
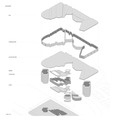
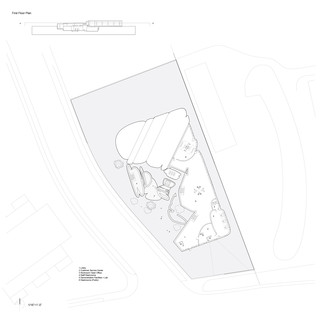
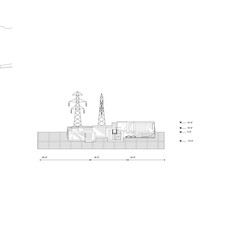
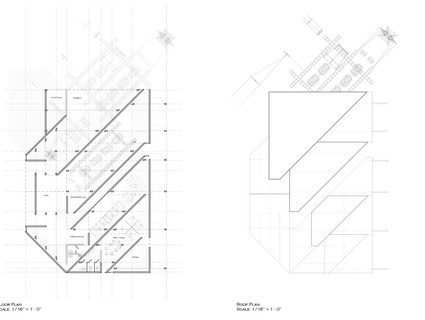
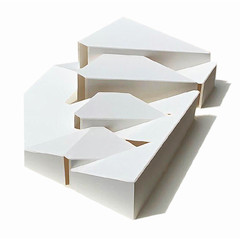
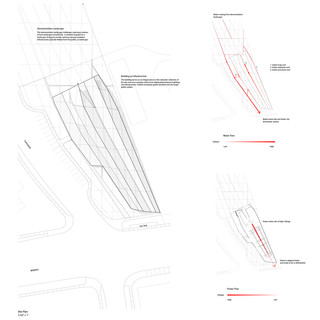
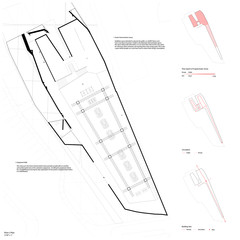
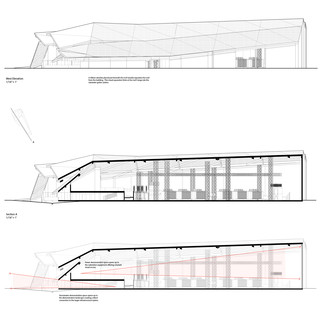
- Steven Katz
- Steven Katz
- Steven Katz
- Claire Rosenberg
- Morgane Copp
- Morgane Copp
- Morgane Copp
- Morgane Copp
- Hongye Wu
- Hongye Wu
- Hongye Wu
- Hongye Wu
- Akana Jayewardene
- Akana Jayewardene
- Akana Jayewardene
- Sunay Rajbhandari
- Sunay Rajbhandari
- Sunay Rajbhandari
- Sunay Rajbhandari
- Monica Roh
- Monica Roh
- Monica Roh
- Hamidreza Sanjabi
- Hamidreza Sanjabi
- Emily Sherman
- Emily Sherman
- Emily Sherman