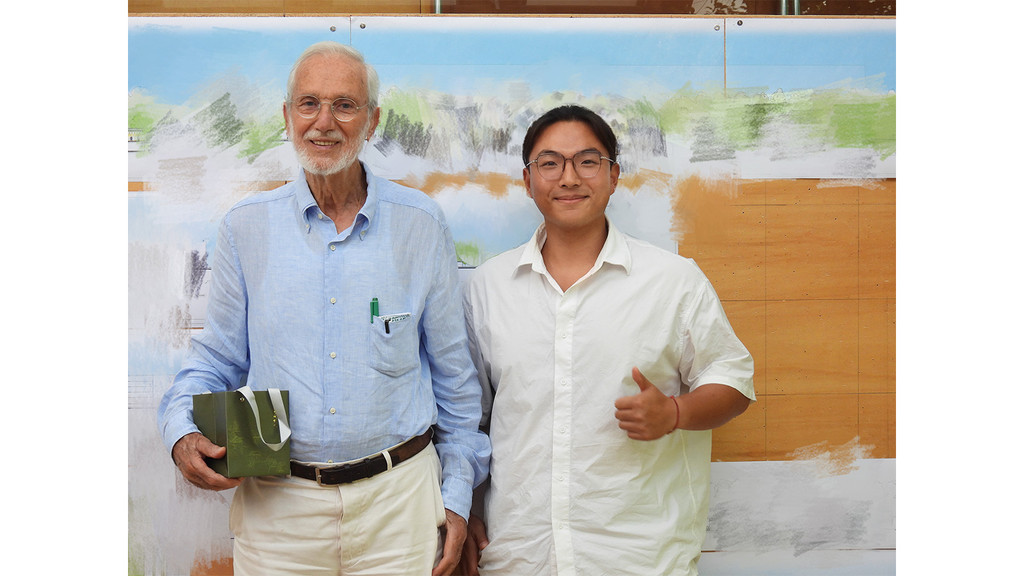
Zirui Wang (MArch '26) reflects on internship at Renzo Piano Building Workshop
Aug 27, 2025
Zirui Wang (MArch ‘26) was awarded UCLA AUD's first-ever spot in the famed Renzo Piano Building Workshop (RPBW) internship program. Zirui previously interned at OMA in Rotterdam, and returns to AUD this Fall after his six months at RPBW's Genoa offices. AUD caught up with Zirui to reflect on his time there.
What were your first impressions of the RPBW office?
I had a long journey from China to Genoa, but as soon as I saw the Mediterranean Sea stretching out in front of me, my fatigue disappeared. The RPBW office faces the water and is surrounded by a lot of greenery. It’s located on top of a small hill, so we take a monorail to reach it, and the view on the way up is unforgettable: Layers of scenery unfold one after another, the sea slowly drops below your sightline, more trees and green fields appear, and then at the very top you see this greenhouse-like office building. From that first moment, I knew it was going to be a unique and inspiring place to work. [See Zirui's full photo gallery below]
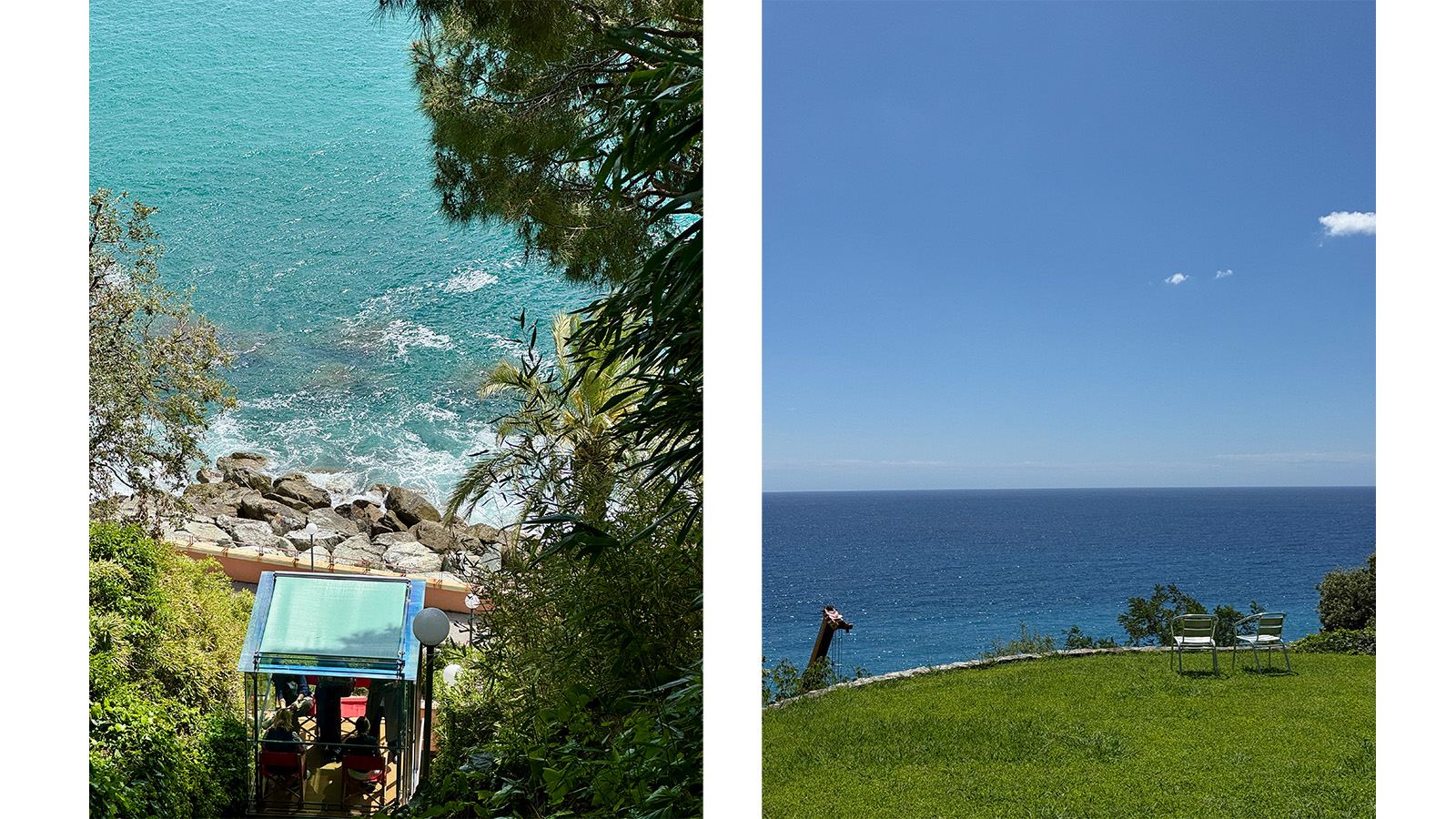
Although Renzo Piano designed the Genoa office almost 40 years ago, the space feels remarkably contemporary. It’s architecture that embodies Renzo’s design philosophy; his attention to greenery, natural light, and circulation is present everywhere. People often describe the office as a “glass house”: we have views of the surrounding landscape and an infinite view of the sea. In the afternoon, sunlight passes through the roof louvres and casts beautiful strips of light across the workspace.
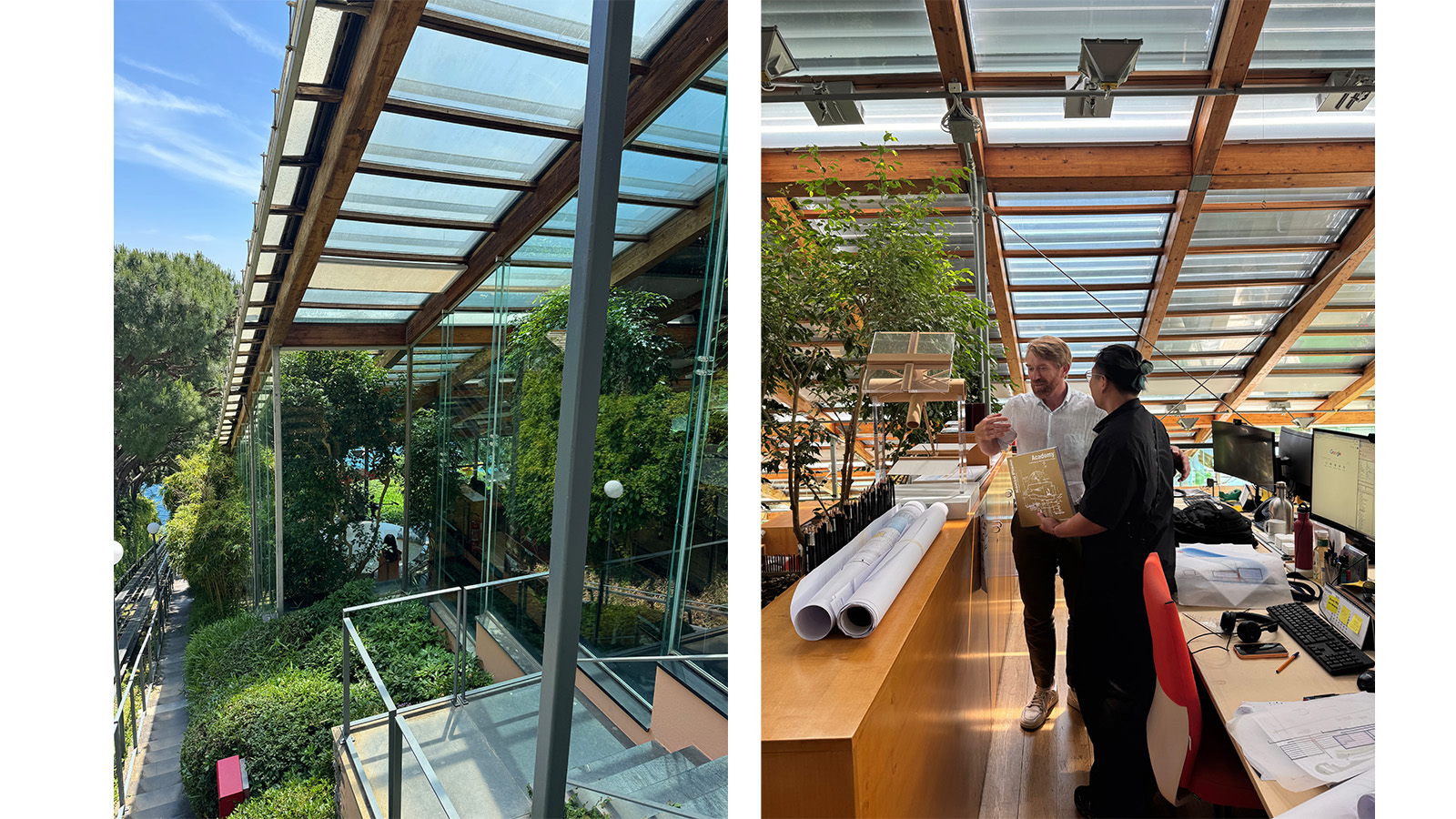
Because the office is built on a cliff, people work on different floor levels. Renzo’s design creates a sense of openness and visibility, so that even someone working on the bottom floor can see colleagues on the top floor. All the floors are connected by a single staircase, and you can really feel the day begin as colleagues move through the space — some carrying coffee to their desks, others holding large sheets of paper ready to pin up, and some carefully transporting models to the model shop, all crossing paths on the same stair.
What were your first assignments or projects?
During my first week, I organized client presentation documents for a partner and associate partner, and worked on study models, specifically a bas-relief section model. Interestingly, RPBW was the first office to present drawings in this way, and that tradition continues today.
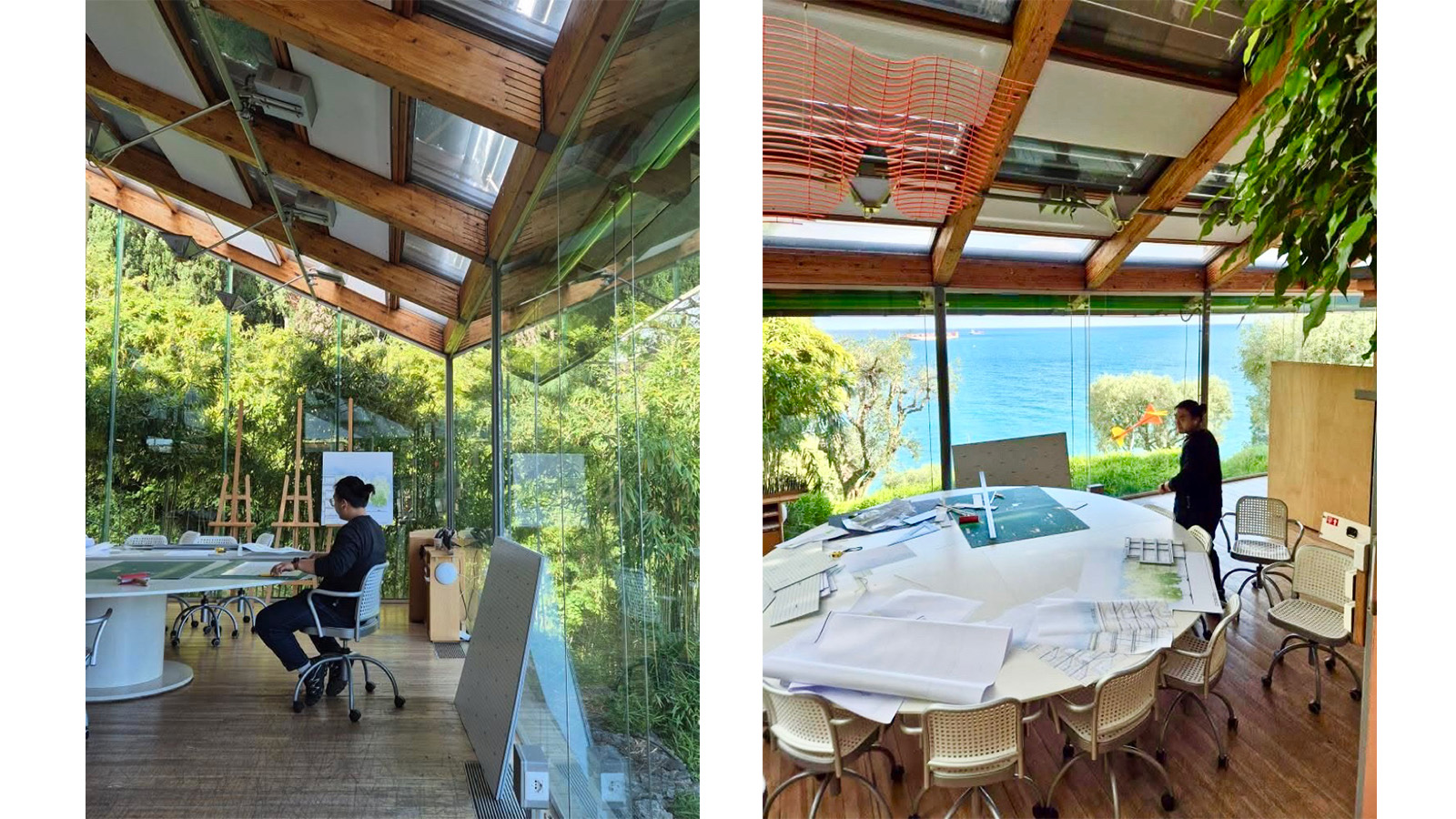
How would you describe the range of projects you got to work on?
I had the chance to work on five different projects, with focus on a university project. These projects covered various phases, from kick-off concept design to early schematic design and final production. Each stage tapped very different skill sets: One week, I might be in the model shop building study models for an early concept project, and the next week I’d be at the computer working out fire compartment requirements for that project’s plan. This variety allowed me to strengthen both my technical skills and my design sensitivity. At the same time, working across different teams helped me get to know multiple projects within the office, which was a real pleasure — not only because each project was unique, but also because I could learn different approaches and skills from incredible colleagues.
How would you describe Renzo Piano’s design philosophy or approach?
Renzo Piano has a clear perspective on every project. He always gave us thoughtful guidance that helped steer the work in the right direction. I particularly enjoyed meetings with him, because his words often reminded us of something simple yet fundamental in architecture: Creating buildings that respect the site, benefit the community, and provide enjoyable environments for people — which he expresses in his own poetic way.
Renzo worked closely with our team. We had a dedicated room where we would pin up the latest drawings and models for discussion with him. He loved engaging directly with the work — moving pieces of the physical model, sketching over drawings — and at the end of each conversation, he would always bring us back to the essential mission of the project.
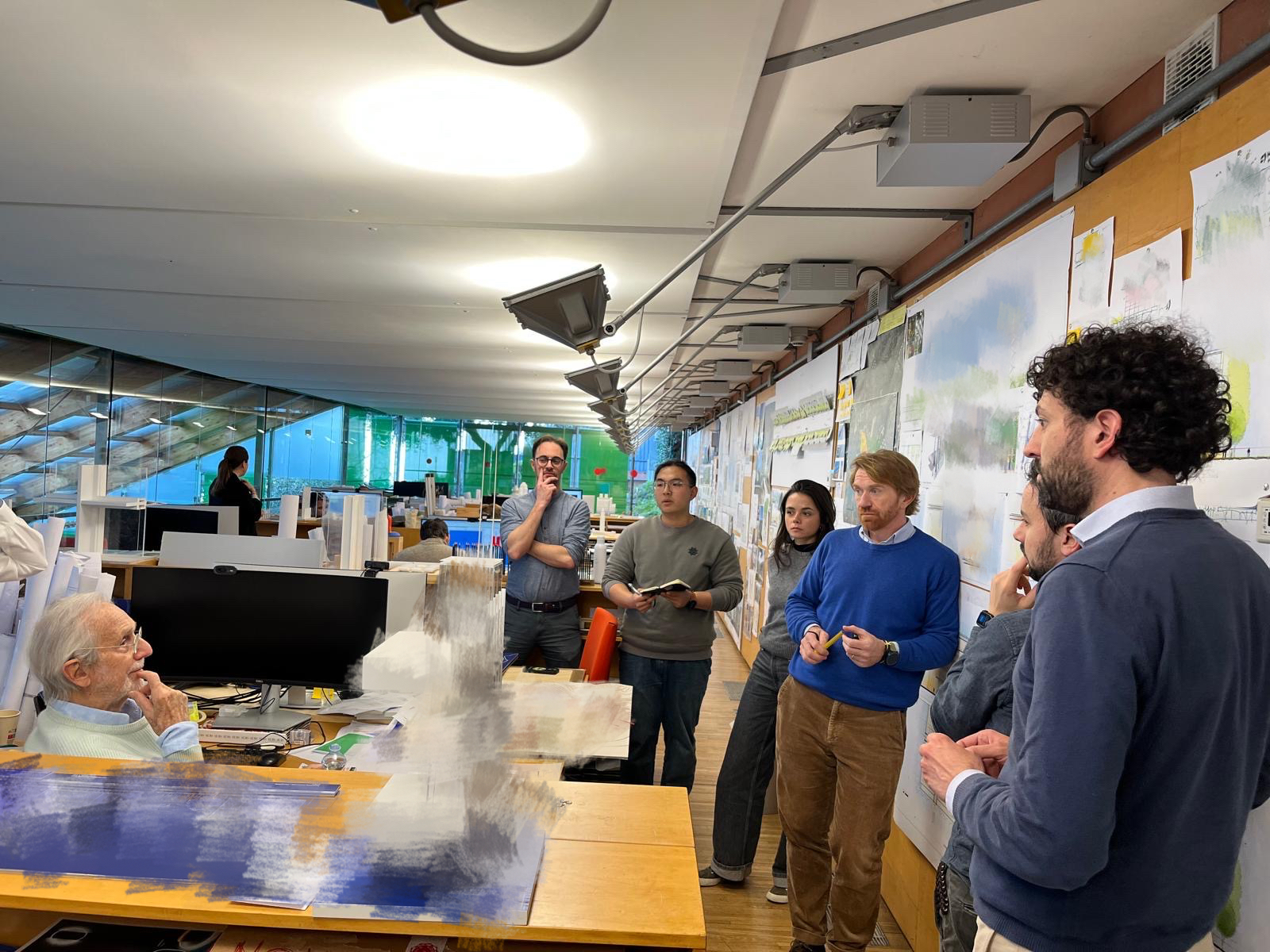
I also learned some important lessons from Partner and Director Luigi Priano. He spoke about presenting study models and bas-relief models to clients because they make it easier to communicate ideas and adjust the project through conversation.
One of the traditions valued most at RPBW is the pin-up method. Each project has a dedicated pin-up area, and everyone is welcome to check the latest updates. Pin-up materials are not limited to sketches or line drawings, but also include hand drawings, renderings, photographs, photoshopped drawings, and physical models. For me, this was one of the best ways to learn — I could easily see the strengths of different colleagues and pick up new techniques from them. Knowledge is naturally shared in this environment, and that makes the studio culturally inspiring.
Did your experience at RPBW change or inspire your direction as an architect in any way?
What inspired me most was Renzo Piano’s passion for architecture. Across projects, he was so deeply involved in the design process. When he begins to draw and to speak, you are immediately drawn into his story—his vision of architecture. That is the magic an architect can create, and it is the goal I aim for.
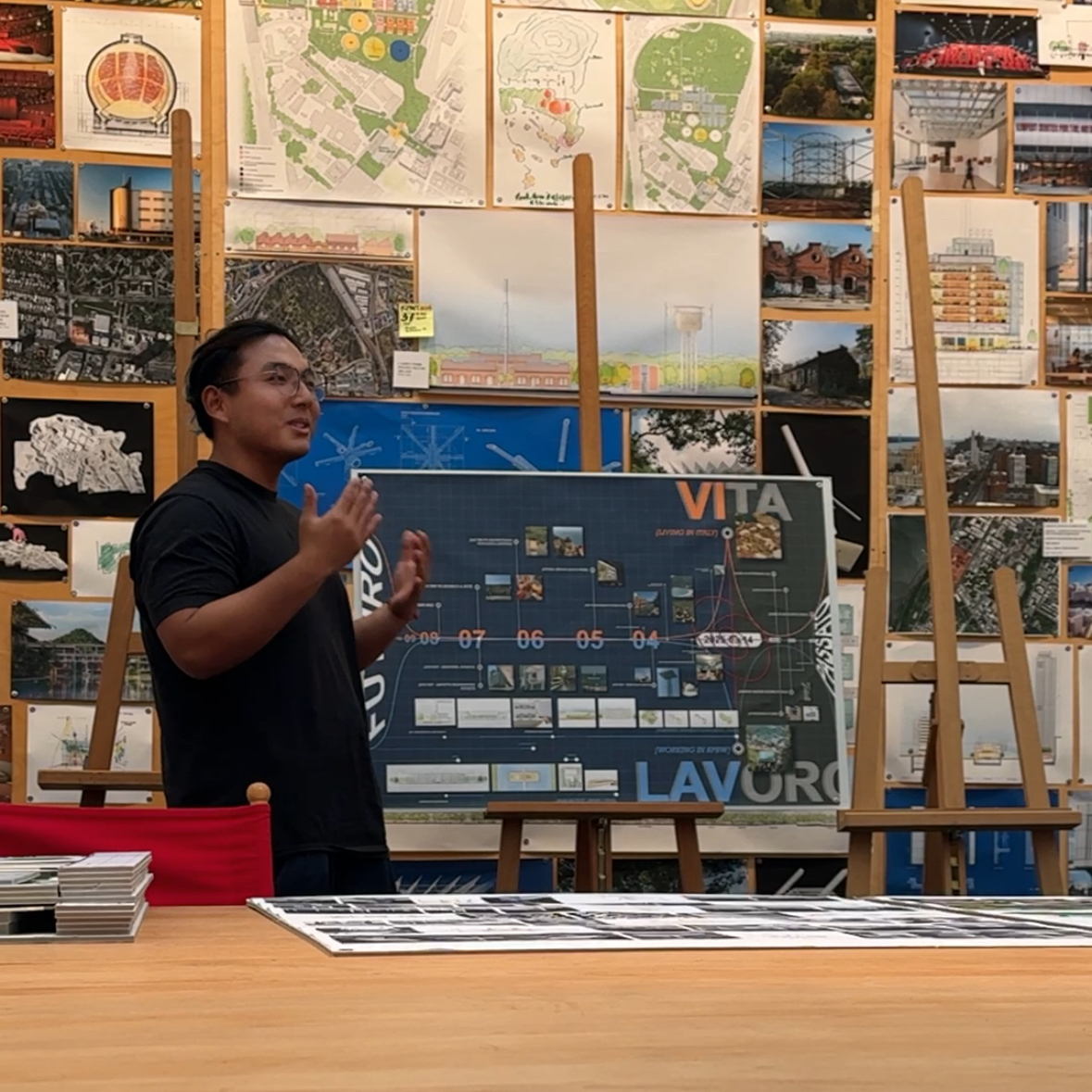
What are some of the things you learned from the internship that you would want to share with others?
I want to share what Renzo said to me on the last day of the internship: Doing architecture is like walking through a maze—there are many traps, and one must be careful not to fall into them.
What are you looking forward to next in your studies?
It is now time to digest what I have learned from both internship experiences and carry it into my final year of master’s study. Having worked alongside incredible architects, I have witnessed their ways of designing, their ambition, and their perspectives on the future. Now, it is my turn to respond through my own work. I hope to rise to the challenge I set for myself and do it well.
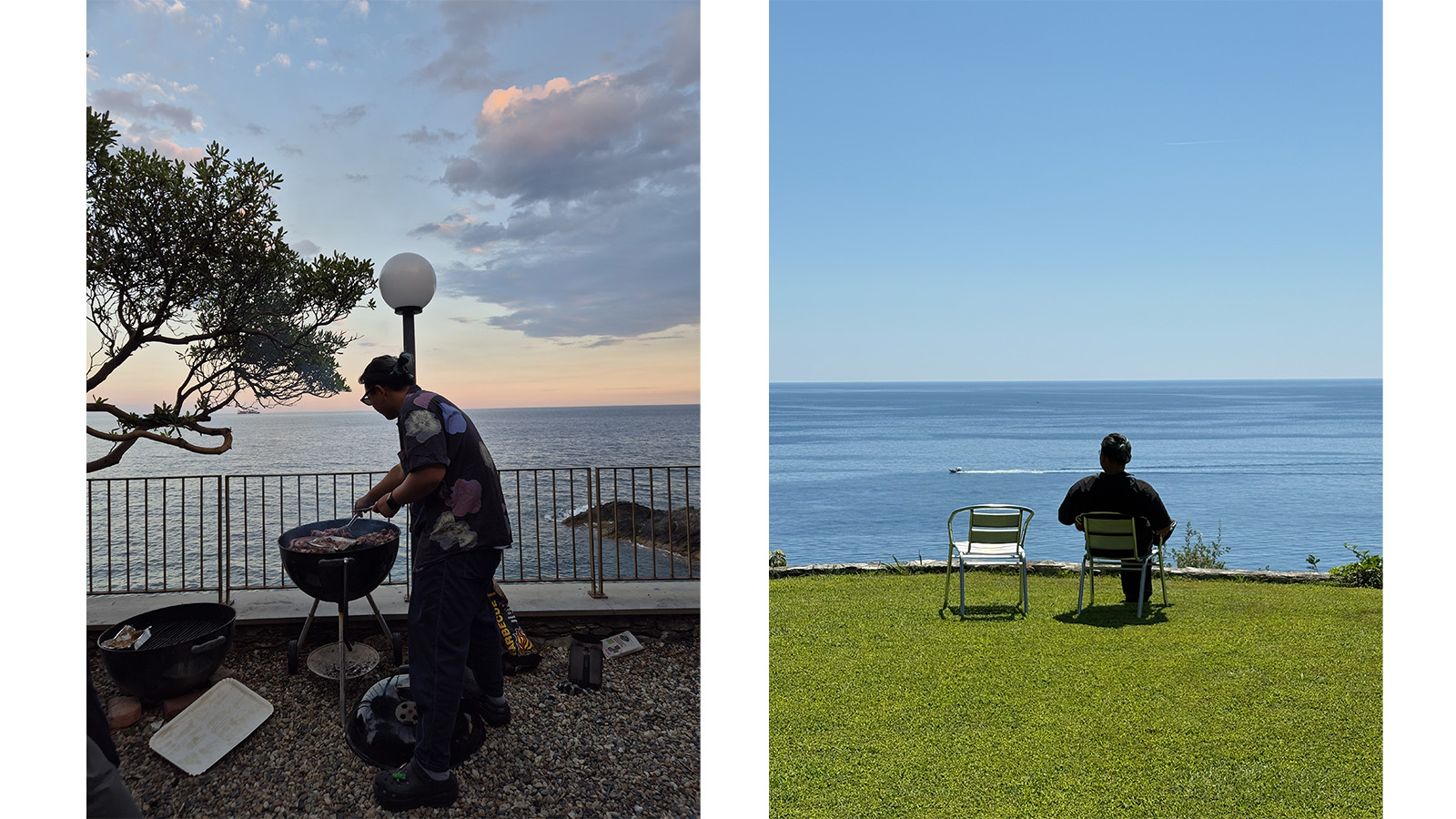
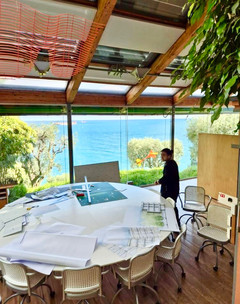
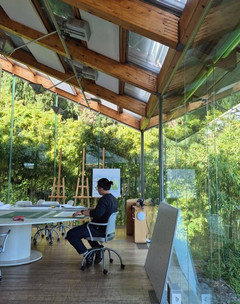
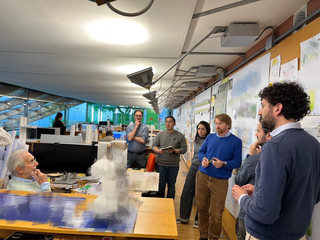
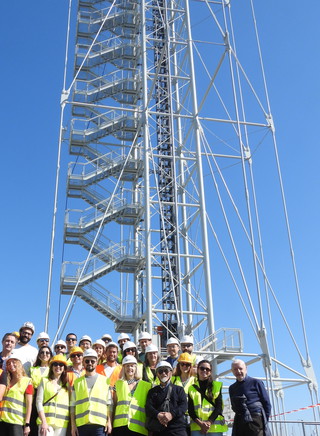
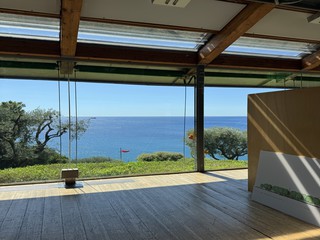
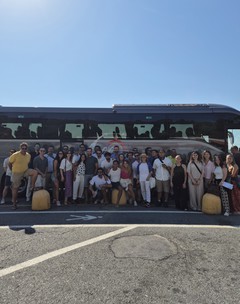
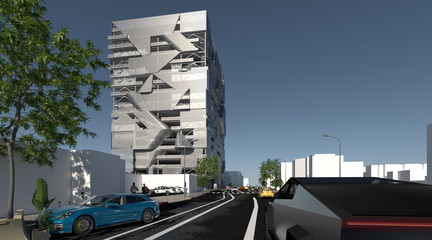
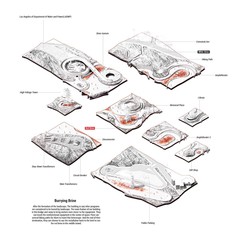
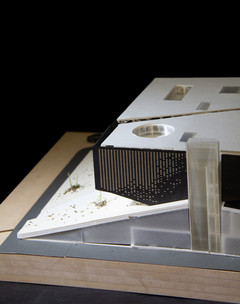
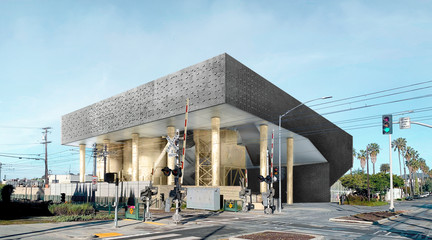
- A scene from RPBW's studio space
- Wang at work in RPBW's studio space
- Design meeting with Renzo Piano (L) and Luigi Priano (3rd from right)
- Site visit to RPBW's Torre Piloti project
- A few from inside RPBW's studio offices
- Team photo from RPBW site visit
- Zirui's final project for an AUD Advanced Topics Studio with Neil Denari
- Zirui's final project for an AUD Advanced Topics Studio with Jason Payne
- Zirui's final project for an AUD Core Studio with Kutan Ayata
- Zirui's final project for an AUD Core Studio with Kutan Ayata