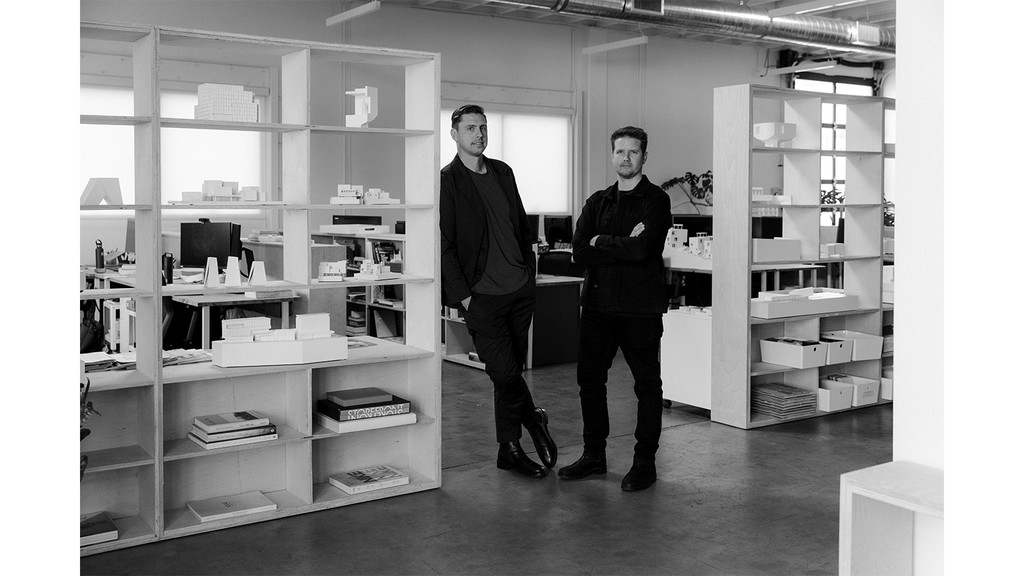
With West of West, Jai Kumaran and Clayton Taylor (both MArch '11) present a pioneering vision
Feb 15, 2024
In 2014, UCLA Architecture and Urban Design alumni Jai Kumaran and Clayton Taylor (both MArch '11) founded West of West, an architecture and research practice with completed projects in Los Angeles, New York, Tokyo, San Francisco, Seattle, Austin, and Portland. Kumaran, Taylor, and their office engage the worlds of design, art, culture, and technology to shape contemporary life and the built environment at all scales. They seek collaboration with pioneering people and organizations to develop environmentally and socially responsive buildings and communities. Their projects interweave innovation and craft, and include new models of housing, retail environments, creative workplaces, and experimental urban infill structures.
Among the office’s range of recent honors are an Honor Award from AIA-San Francisco, two awards from AIA-Los Angeles, three projects recognized in Architizer’s A+ Awards, a spot on The Architect's Newspaper's Top 50 North American design firms, and features in Dwell, ArchDaily, and Dezeen–and that was all just last year. Browse West of West's project gallery.

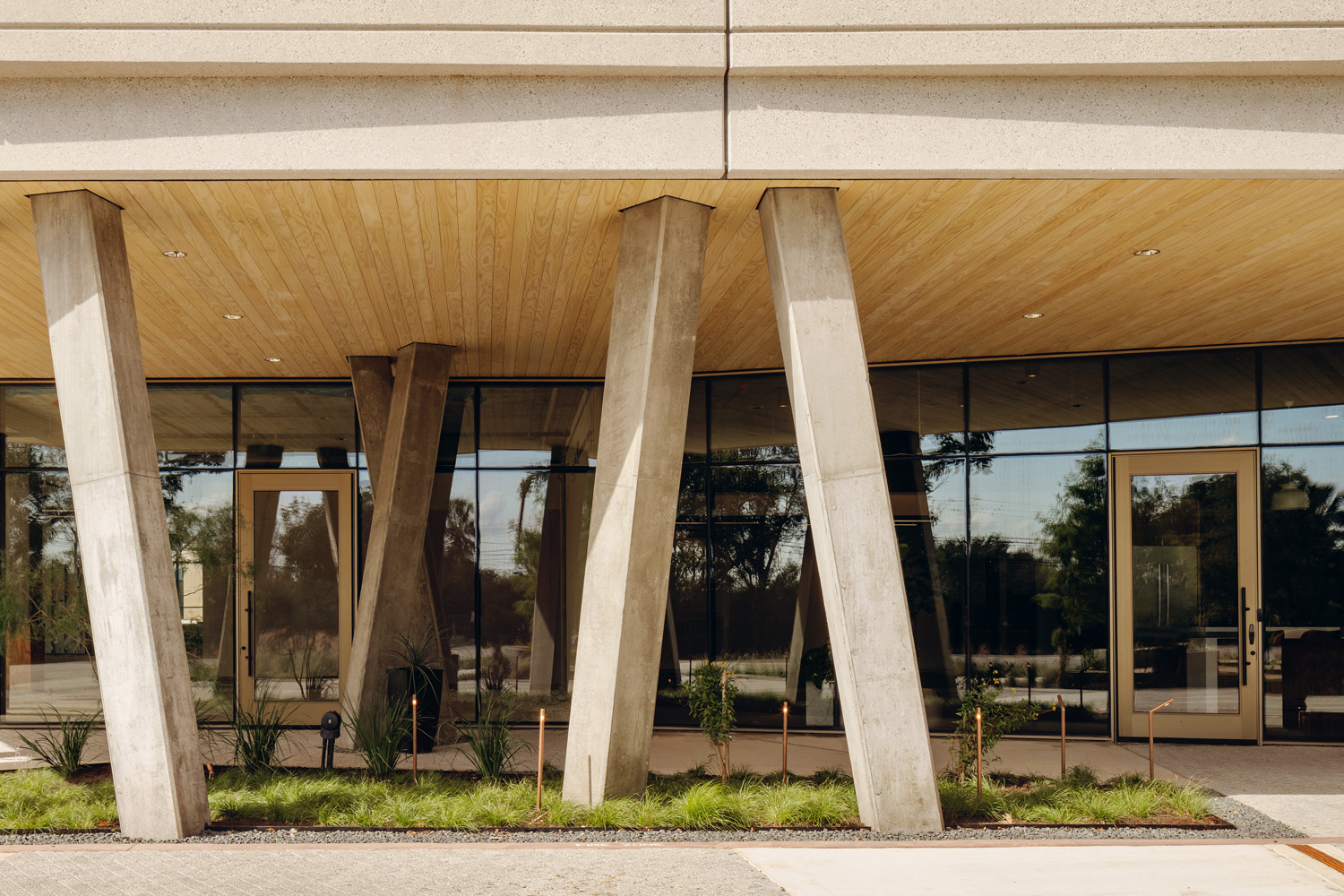
Kumaran and Taylor each designed at Morphosis after AUD, eventually founding West of West in 2014. They recently caught up with AUD about their current endeavors and some of their visions for the near future.
Congratulations on your recent honors. When I look over your work, I get a feeling of consensus–not to be confused with sameness or a “brand.” Each project presents a voice or a contribution, and they seem to be in conversation with each other–whether a space for living, for working, for retail, or otherwise. Do you feel there’s a consensus to your project and projects?
Jai Kumaran: Thank you. The word “conversation” is a perfect way to talk about the office and our projects, and is a direct reflection of how we work together at West of West. The studio was born out of the strong design collaboration between Clay and myself. We are passionate about extending this way of working across our studio culture, as a core part of our identity. So the consensus visible in the work is an illustration of the process we all engage in to make it.
Clayton Taylor: As Jai said, our practice is first and foremost about design collaboration, which means conversations about our work are ongoing and evolving. We typically aren’t laying out practice-wide themes for our projects, but rather, we look for them to naturally occur or arise. That makes it interesting to see the connection across our work form. I think we both enjoy the excitement of an ever-forming body of work. For me, that’s what makes a design practice find and pursue relevant and contemporary topics.
I love the evocation of Teddy Roosevelt’s quote, “When I am in California, I am not in the West. I am west of the West.” You both studied and practiced in LA, and have worked extensively across the West Coast. What does “West of West” mean for you, and has that meaning changed since you first set up shop?
JK: West of West represents an ideal place on the distant horizon, just out of reach, that one can aspire to but never actually touch. It captures a spirit of innovation and exploration. The context in which the quote sits is constantly changing–our work evolves, our communities evolve, the world evolves–but its ethos remains the same.
CT: West of West is both a site and a vector, a location and a direction. It guides us along the journey we are taking, and it gestures toward the place we are trying to reach. The term has always referenced an ever-evolving future, which I think is an enriching basis for a design practice. As we have grown and expanded the practice with new clients and project partners, I’ve seen that name, West of West, remain a grounding, rooting spirit. I think it continues to represent a practice interested in discovering a new outcome of what a project can be.
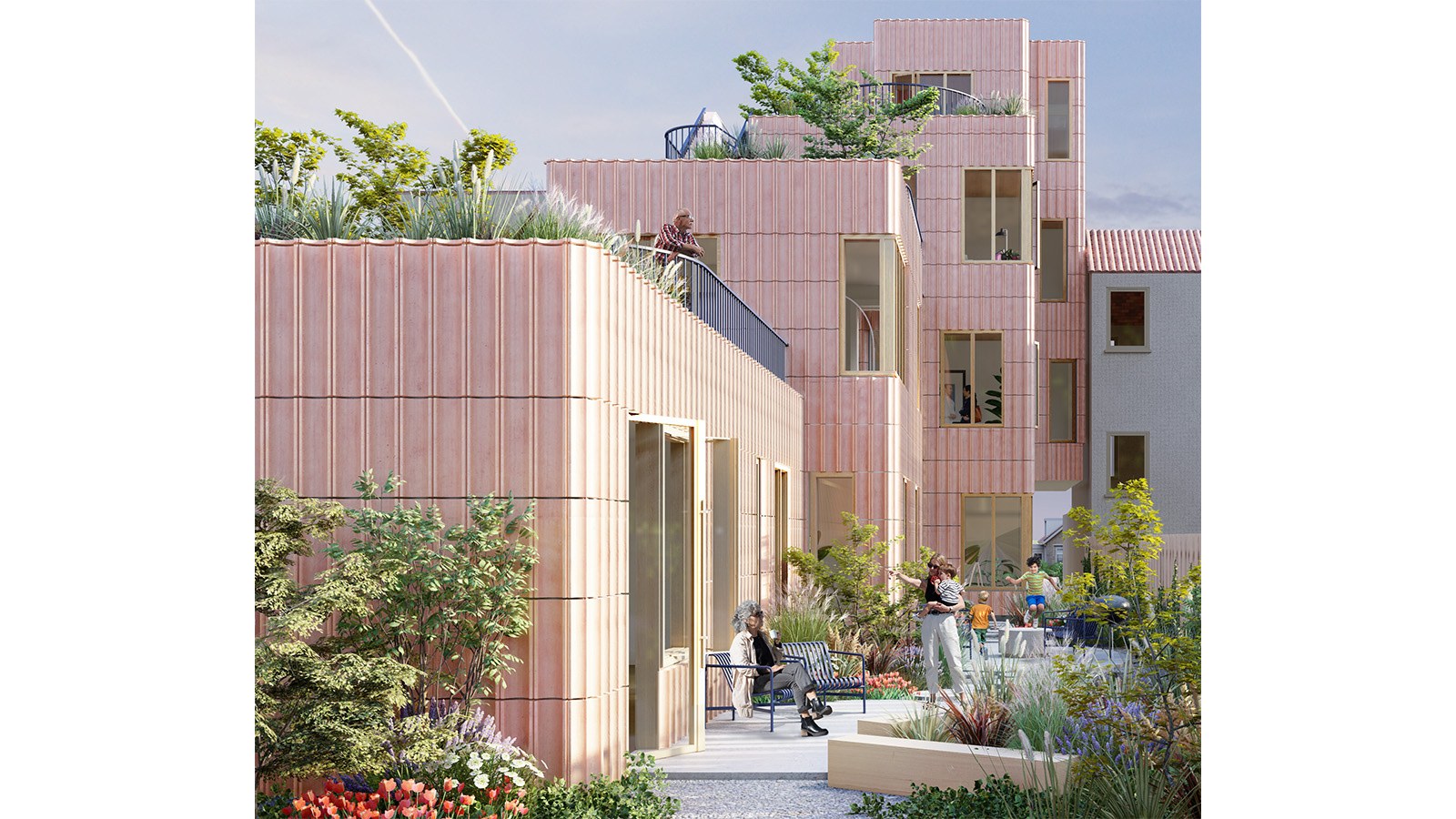
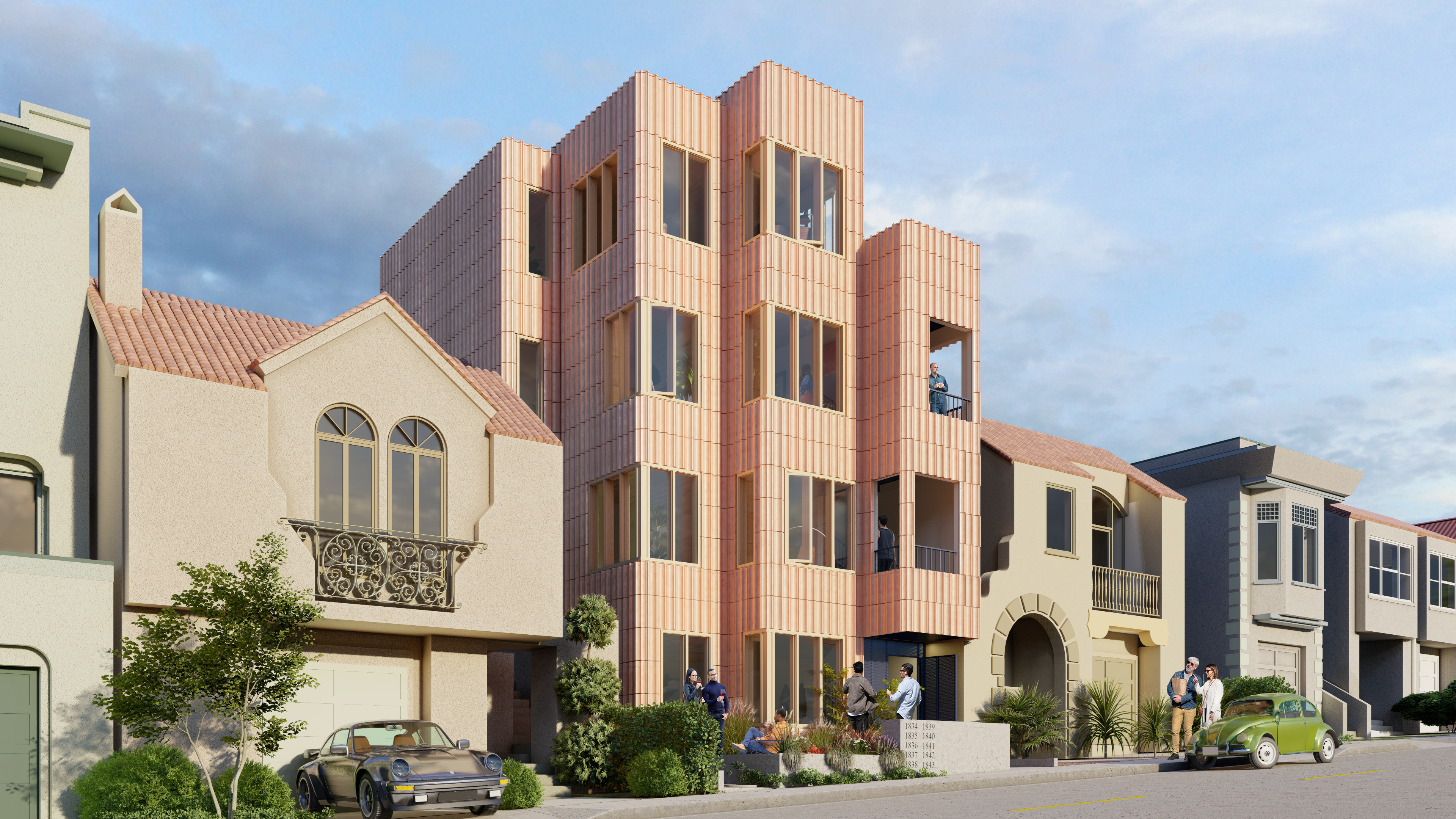
In looking at some of your co-living projects–Echo Park Coliving, Block Party, Sunset Steps–it appears that you’ve been interested in shaping density, and community, in California landscapes where both are needed. What are among your core motivations for co-living and housing design?
CT: A number of these projects have come from discussions in our studio that look at architecture’s role in supporting the needs of communities that live together. There are a lot of nuances that our projects play off, for instance, navigating the daily experience of eight people living on a hillside site in Echo Park, with Echo Park Coliving, or a multigenerational family that enjoys a backyard in San Francisco, with Sunset Steps. These projects are intended to challenge density, but the goal is to create something that inspires living beyond that need and offers a desirable experience for inhabitants.
Many of these projects are balancing a level of design efficiently, and that’s an absolute must when dealing with housing–care and attention to unit design, equitable access and experience, and economical but design-driven choices. We also discuss how to counter or balance those very practical needs of a housing project, often with something that amplifies the experience of living in the building. With Echo Park Coliving, we made the building pretty simple and let the landscape and overall site organization bring a ton of life and playfulness into the equation.

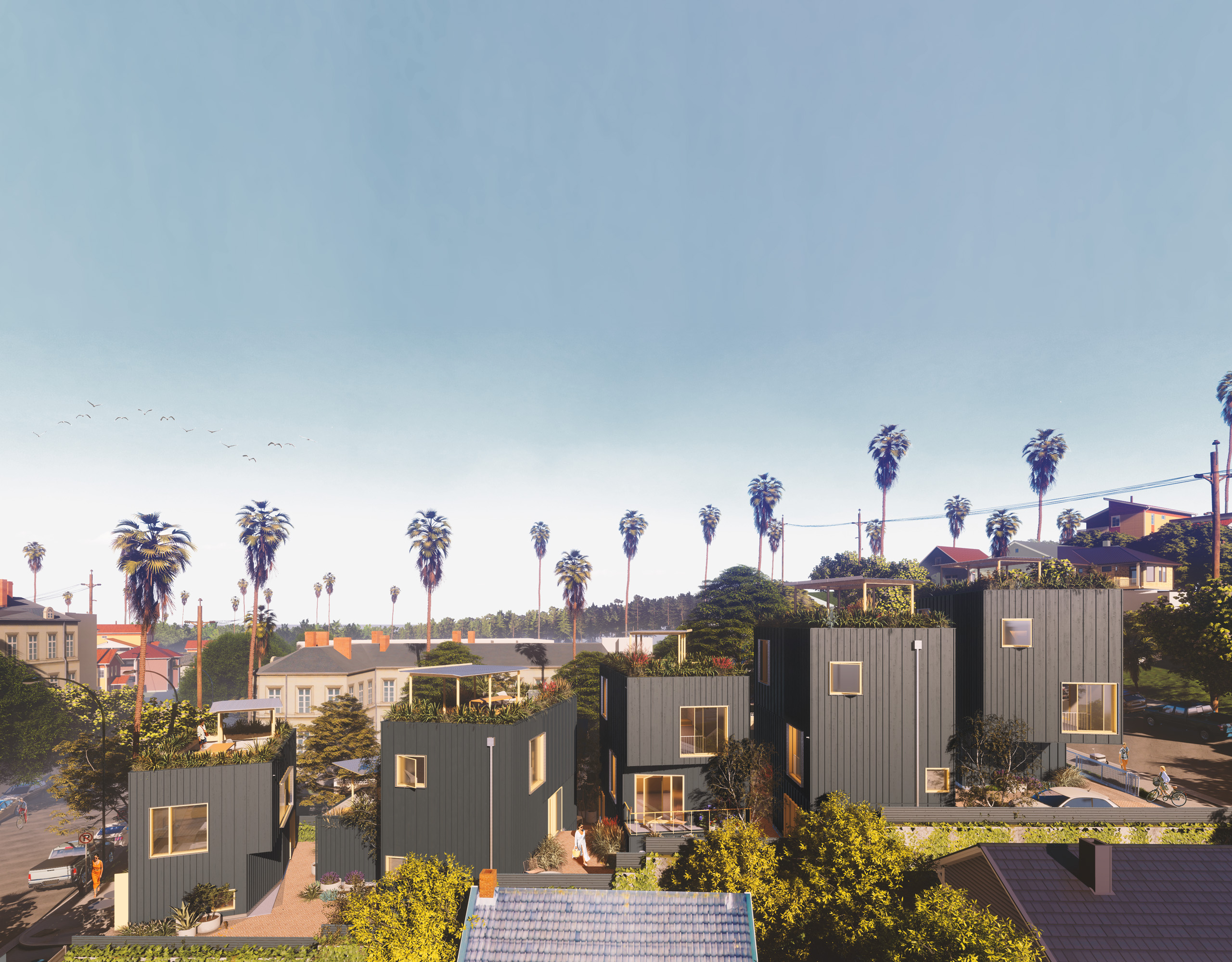
With 6344 Fountain, you’ve created the first building in this enormous city [Los Angeles] that puts CLT alongside steel framing. What drew you to work with CLT and timber?
JK: We approached CLT first with experiential and aesthetic goals in mind alongside its sustainable qualities. We saw its advantages as a building technology that can bring us closer to the experience of being outside and being connected with our greater landscape and ecology. Are you still in a building? Yes. But you are in a building that’s partially made of an explicitly natural material.
CLT has yet to get widely adopted in all regions of the US but it is only a matter of time. As the technology scales up, costs will continue to go down, which will further increase its use across the country.
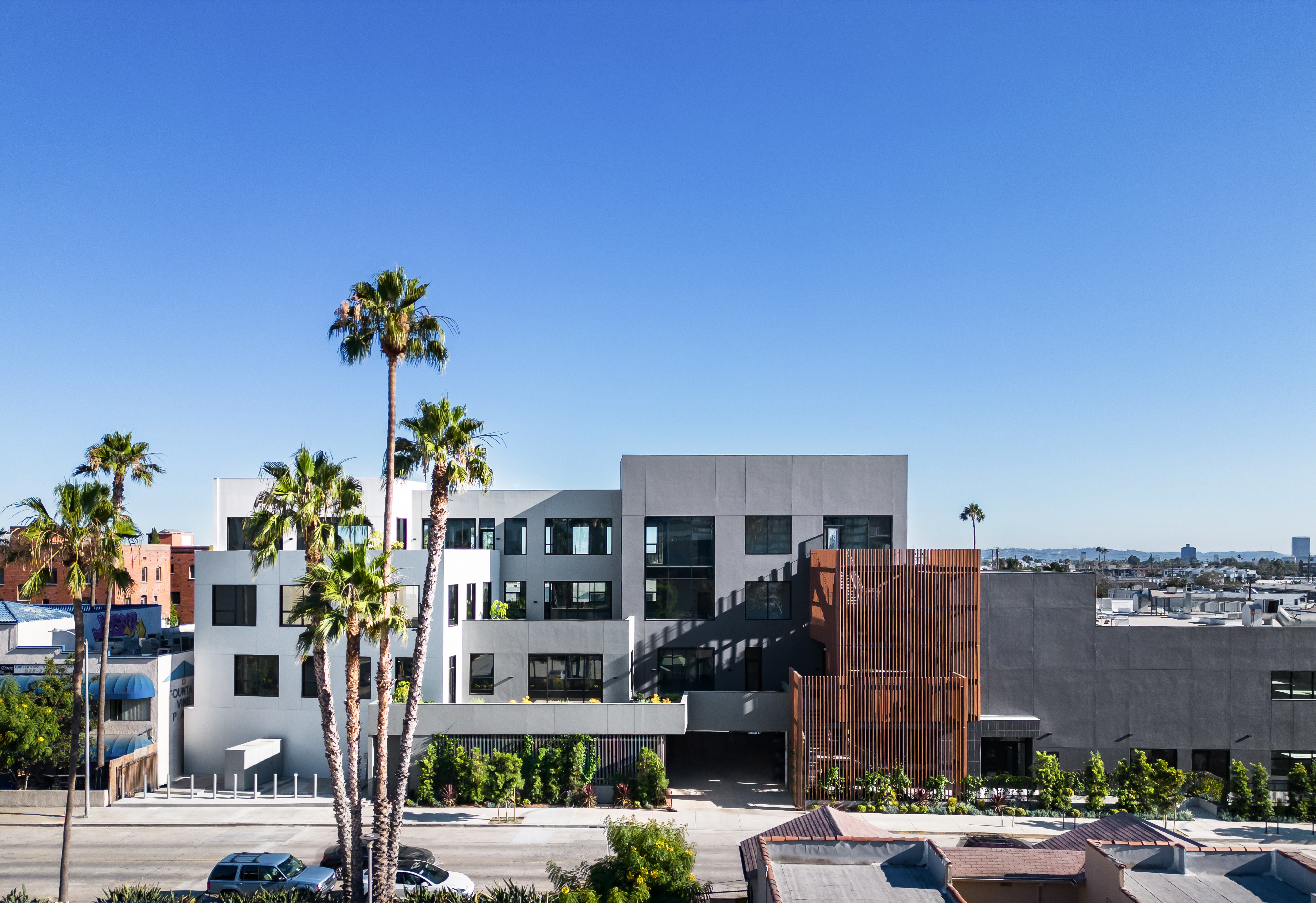
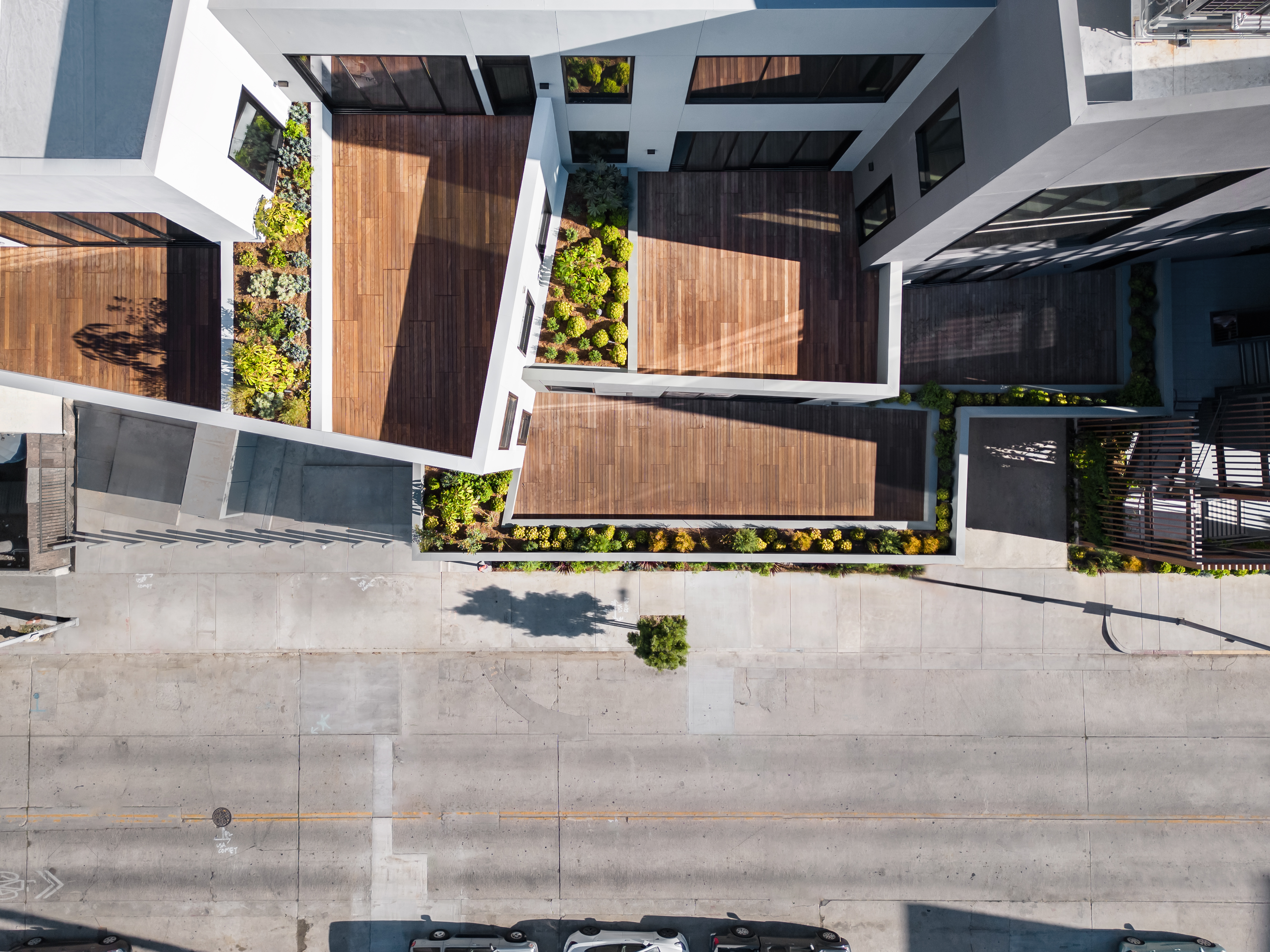
You each worked in some incredible offices and practices after AUD, and then set out to establish your own practice. How did you navigate those steps from graduation to partnership?
JK: The steps were built on a long working relationship between the two of us that started at AUD. We each learned and saw a lot as designers and architects, both while in school and while working for others. Throughout that time, we each had our eyes on the future and what a practice of our own might look like, one that reflects what it means to be practicing architecture now, and not as part of a legacy office. We asked ourselves, “Where would I want to work?” and have been trying to build that type of practice ever since.
CT: When we officially started West of West in 2014, we had a working set of goals that we wanted to pursue, but have since really seen those goals evolve. We were lucky to have been in each other's orbit while we were learning architecture and also learning to work in the field. We’ve always shared observations about design and the business of design equally. I think the biggest thing that has helped us navigate this journey has been giving each other enough space to learn and grow. We still challenge each other just as much as we did when we first started to work with each other, and I think that’s the best part of a successful design partnership.
What sort of inspiration might you offer to a current architecture student?
JK: In school I had a specific idea of what architecture was, and what I wanted to be within that. I think that mindset is common with motivated, ambitious, and driven students who want to do everything possible to succeed. Every choice I made was in service of my goal, and that hyper-focus was good, to an extent. Then I graduated and realized that many people who went to school to become architects went on to lead completely different, incredible careers–as writers, directors, set designers, entrepreneurs, and so on. I went directly from AUD to working at Morphosis, and then started West of West. Through that, my relationship to architecture has evolved, and continues to evolve. I would encourage one to be open to evolution, wherever it leads you. I also believe that it is critical to continually educate yourself well beyond the bounds of architecture. Define what that means to you personally. Don’t just look at buildings all day.
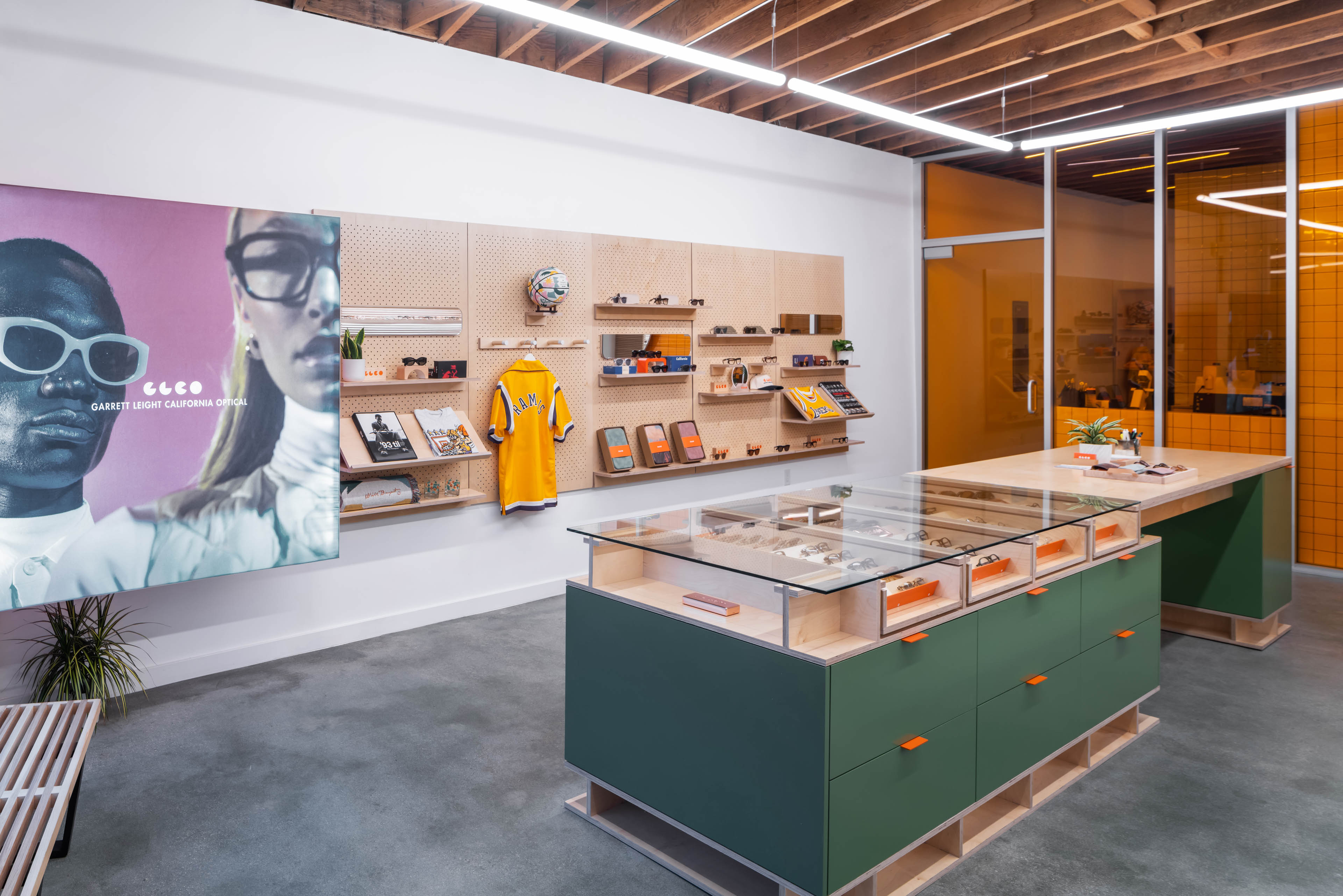
CT: I think it’s important for students to take serious creative risks, because school is one of the best opportunities to really discover your personal values within the work you do. As simple as that sounds, it is super hard to constantly push yourself when you’re in the process of learning something new, but that push has to happen. Once you’re working in an office, or directly for a client, you may not always have that room to experiment. Additionally, I think the technical elements of architecture–think wall sections, waterproofing, and such–are critical to know, but also can take an entire career to fully grasp. So don't worry if it's something you're struggling with. It’s best to develop a way of learning that will allow you to keep expanding that knowledge over the years after graduation. My final piece of advice is to ask a ton of questions and be super curious about why architecture is what it is.
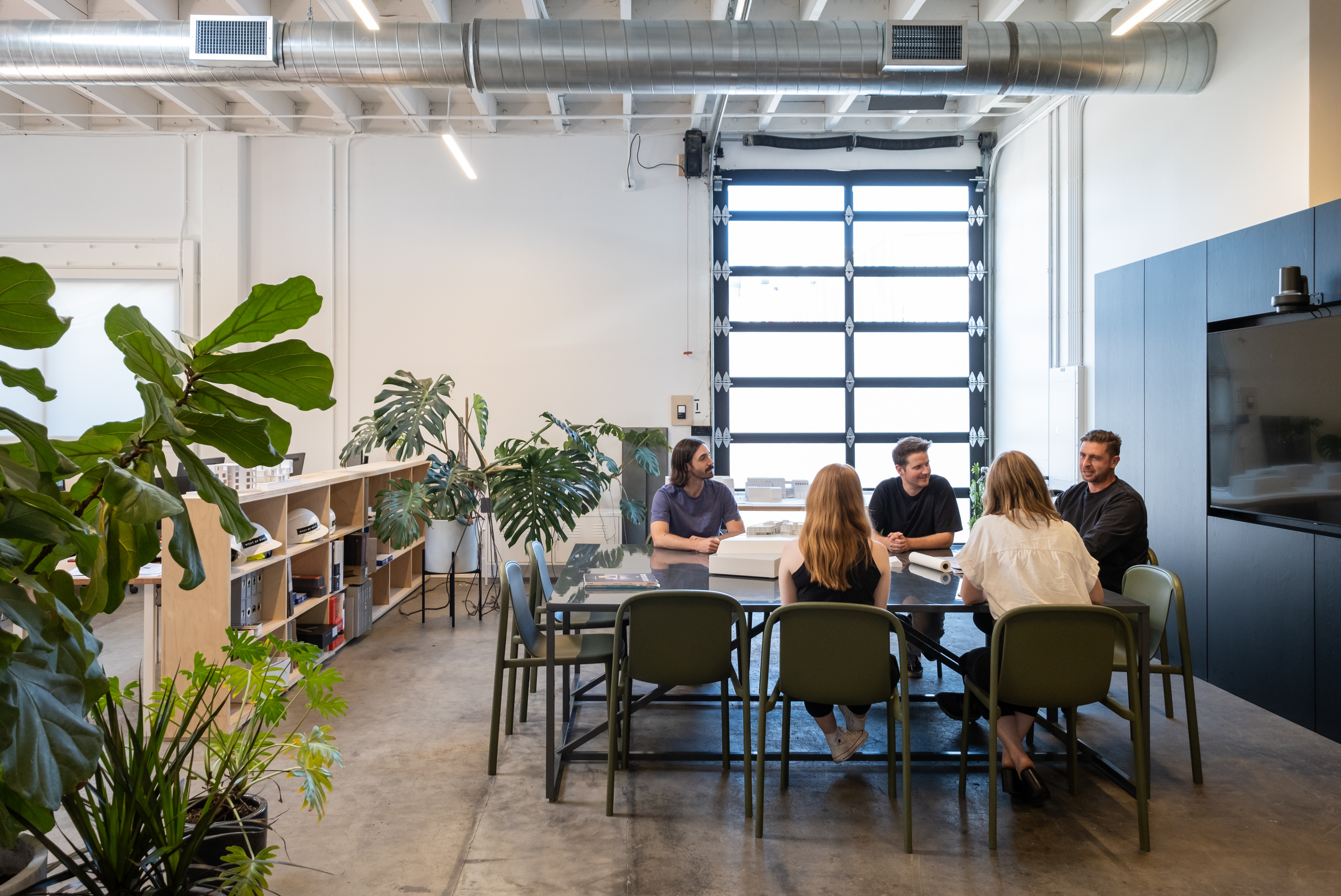
Clayton Taylor is a founding partner of West of West. He is a design leader known for skillfully balancing architectural ingenuity and sustainability to create innovative buildings at all scales. His drive to develop exceptional design is rooted in a commitment to weaving together program, context, history, and culture to craft signature architecture.
Clayton holds a Master of Architecture degree from the University of California, Los Angeles, and a Bachelor of Architecture degree from California Polytechnic State University, San Luis Obispo. Prior to founding West of West, he worked in high-profile design studios including Coop Himmelblau, Morphosis Architects and RIOS. Clayton’s dedication to design education includes his current role as professor and guest critic at the University of Oregon’s School of Architecture & Environment where he is leading a studio course on infill multifamily housing and new concepts of living and working in the Portland area.
Jai Kumaran, an architect and founding partner at West of West, leads design and management efforts across a range of diverse project types and scales including retail environments, wineries, offices, and hotels.
Projects directed by Jai include 6344 Fountain, a hybrid CLT office building (2022), all Garrett Leight California Optical stores (2011-2023), Office for Media Production (2022), Antica Terra winery (2023), Desert Hotel (2023), and multiple Undefeated flagship stores (US and Asia, 2018). Projects directed by Jai have been featured in publications including Dwell, Interior Design, Architect’s Newspaper, FRAME Magazine, and Dezeen, among others. In 2023 he was a member of the FRAME Awards Grand Jury.
Jai holds a Master of Architecture degree from the University of California, Los Angeles, and a Bachelor of Architecture degree from California Polytechnic State University, San Luis Obispo. He is a licensed architect and a member of the AIA.
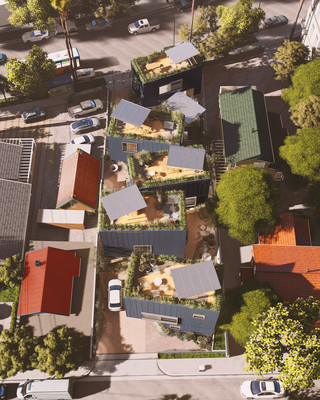
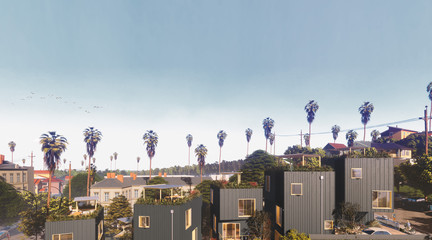
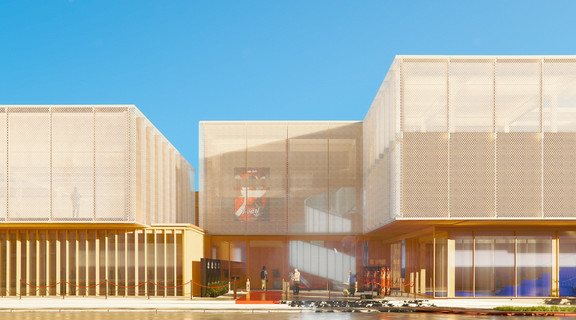
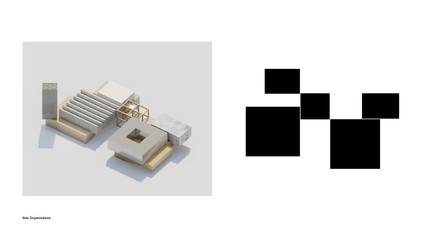
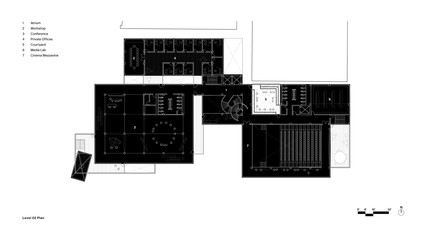
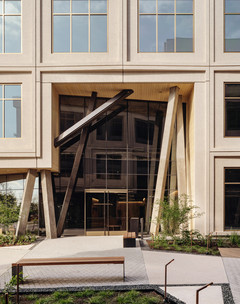
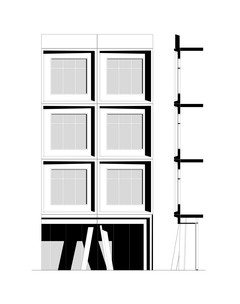

- Aerial view of "Echo Park Coliving"
- "Echo Park Coliving" from the side
- West of West's "Office for Media Production"
- West of West's "Office for Media Production" - site organization
- West of West's "Office for Media Production" in plan
- The entrance to "Eastbound"
- The facade of "Eastbound," enlarged
- The facade of "Eastbound," unrolled