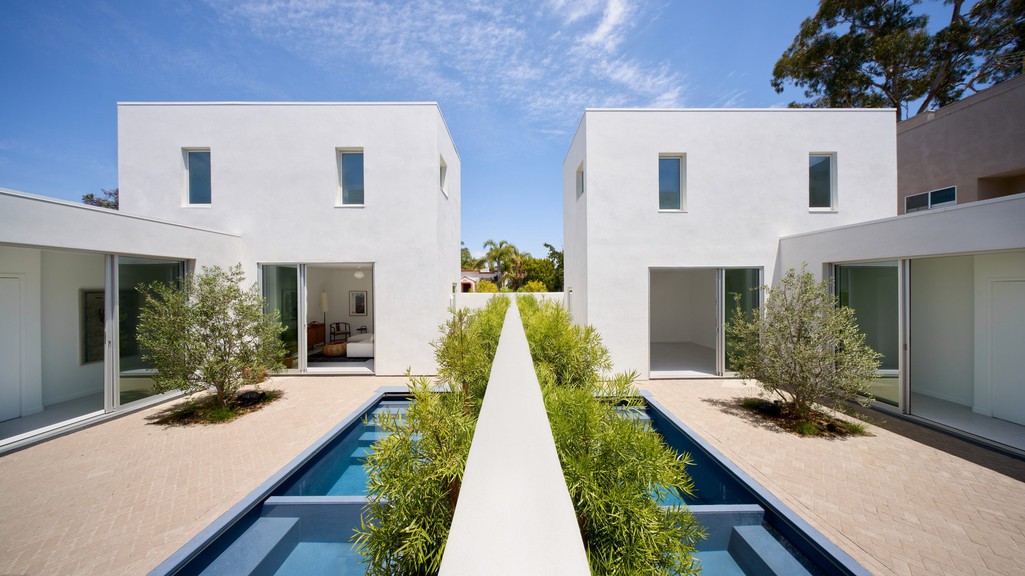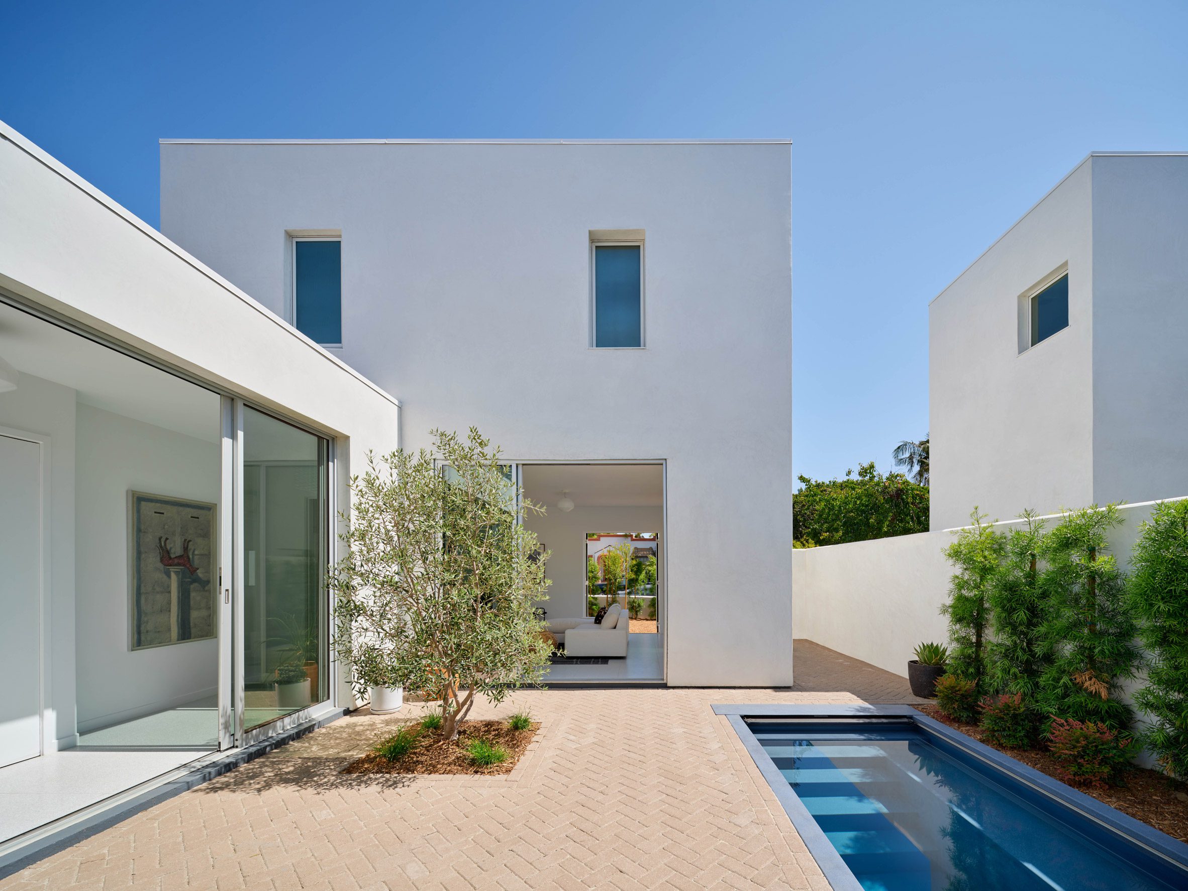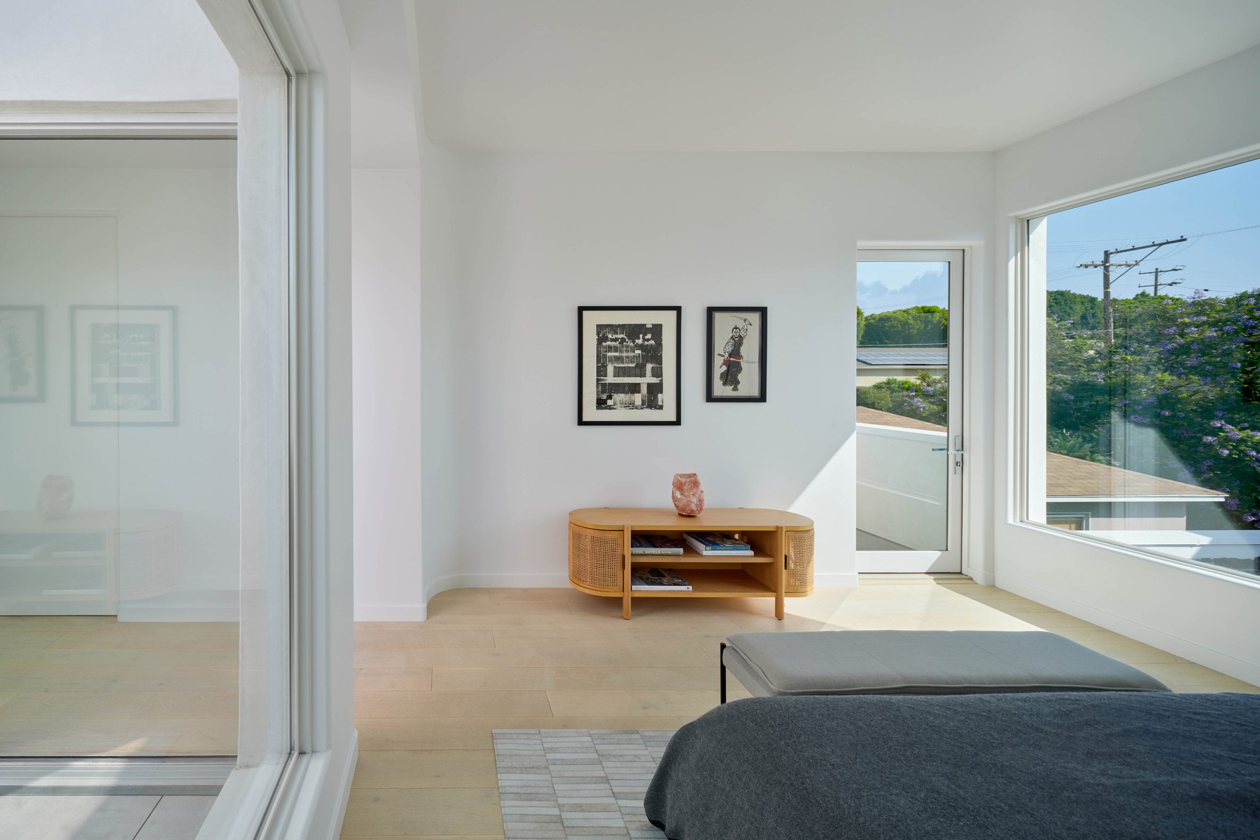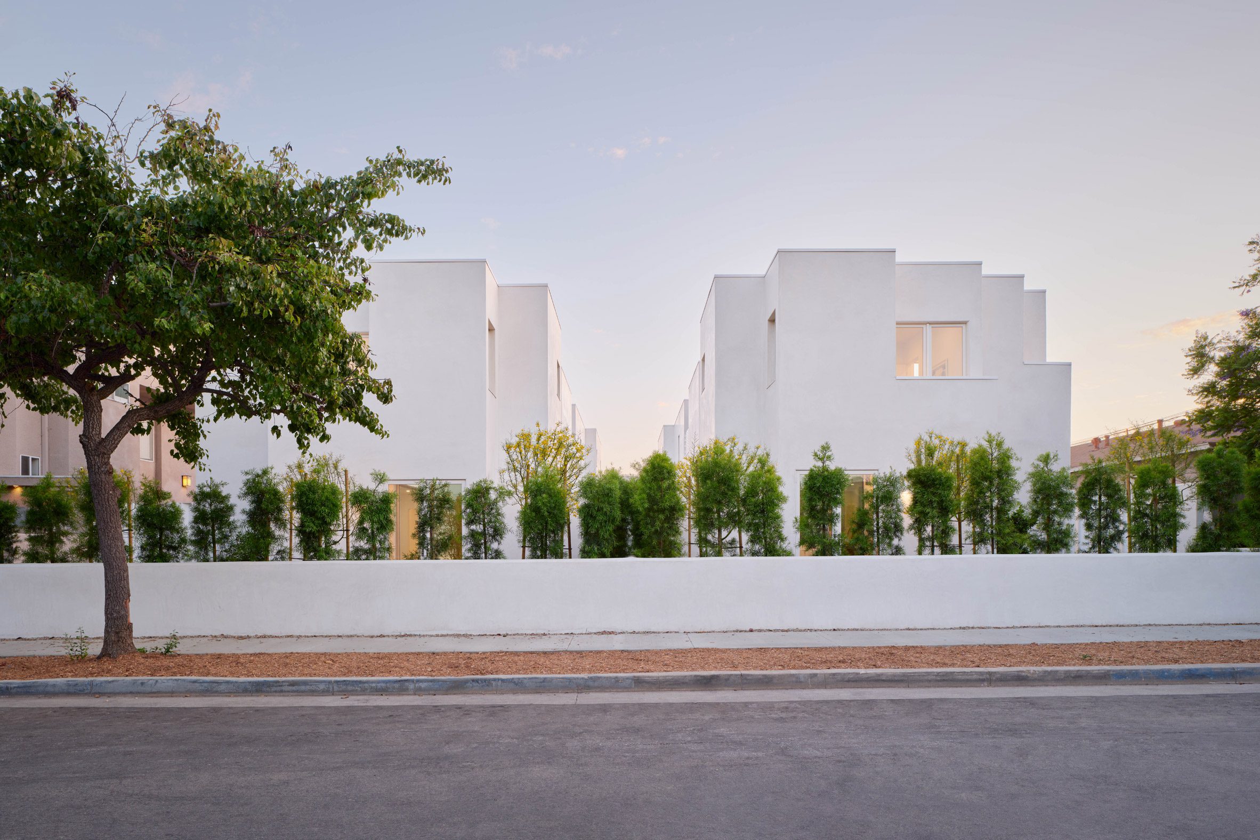
Dezeen features Jeffrey Inaba and Inaba Williams Architects' mirrored, stucco-clad residences in Santa Monica
Mar 1, 2024
UCLA Architecture and Urban Design's Jeffrey Inaba and his Inaba Williams Architects were recently featured in Dezeen, with a profile of a recently completed project in Santa Monica: two mirrored houses that feature a courtyard, white stucco cladding, and net-zero energy use.
As Dezeen observes, Inaba Williams Architects activated California's Title 24/Building Energy Efficiency Standards in order to shepherd their net-zero-energy design.

"Having far fewer windows, the buildings reduce heat gain and energy use, while allowing residents to enjoy indoor outdoor living," the studio told Dezeen. "With less need for air conditioning and generous access to landscaped areas, they offer a more natural, less tempered experience with the environment."

The twin five-bedroom houses, completed in 2023, each measures 3,900 square feet and are divided by a privacy wall and rectangular lap pools. Daylight and natural ventilation fill the spaces. Title 24 calls for glass to occupy up to 20 percent of a building's exterior surface area; accordingly, Inaba and colleagues focused the houses' glazing around central outdoor areas, namely the courtyards and auxiliary outdoor spaces.
Inaba and Inaba Williams Architects have notched a range of features and awards for their diverse range of projects. Last year, their Brooklyn Biomedical Lab notched a win in the Architects Newspaper’s 2022 Best of Design Awards.
Check out the full profile of IWA's Santa Monica project in Dezeen.

Inaba currently teaches in AUD's MSAUD program. He co-founded Inaba Williams Architecture with Darien Williams; clients and projects include Red Bull Music Academy, YouTube, Whitney Museum of American Art, BMW/MINI, New Museum, Van Alen Institute, and Public Art Norway. Before starting Inaba Williams, Inaba was a principal of AMO.
Related Faculty |
Jeffrey Inaba |
Related topics |
Building Typologies, Sustainability |