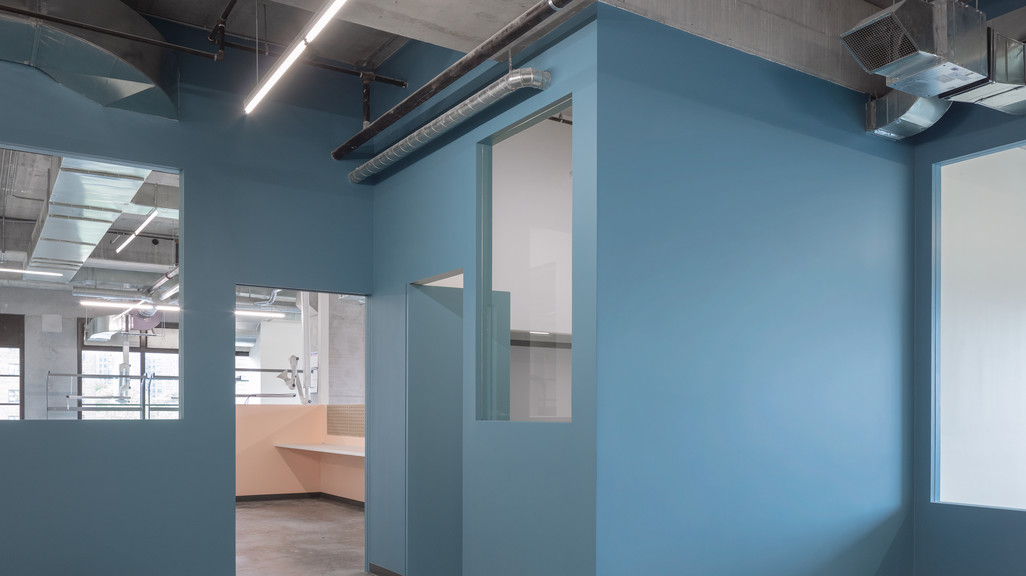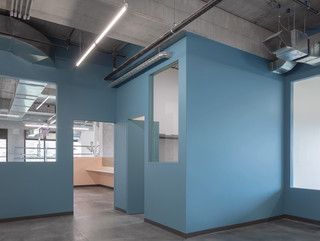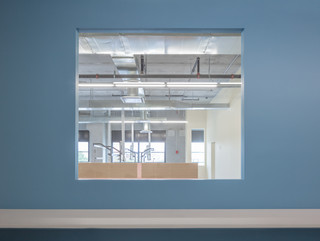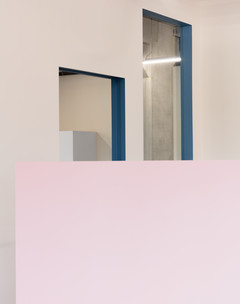
Jeffrey Inaba among winners of Architects Newspaper’s 2022 Best of Design Awards
Dec 28, 2022
UCLA Architecture and Urban Design’s Jeffrey Inaba, and his Brooklyn- and Los Angeles-based practice Inaba Williams Architecture, are among the winners of Architects Newspaper’s 2022 Best of Design Awards. Their Brooklyn Biomedical Lab notched a win in the Healthcare Interiors category. Inaba and colleagues are among 43 winners in this year’s awards series.
Inaba currently teaches in the MSAUD program’s Urban Strategy studio. He co-founded Inaba Williams Architecture with Darien Williams; clients and projects include Red Bull Music Academy, YouTube, Whitney Museum of American Art, BMW/MINI, New Museum, Van Alen Institute, and Public Art Norway. Before starting Inaba Williams, Inaba was a principal of AMO.
With Brooklyn Biomedical Lab, the designers started from a grounding question: Do science-centered workplaces have to be standardized and uniform? Might labs governed by extremely regulated processes, equipment, and mechanical systems benefit from mixing it up a little with simple elements like daylight?
Taking up the nearly 4,000-square-foot lab and office space, Inaba and colleagues carved tall openings in fourteen-foot-high walls in order to illuminate the interior. Located along the building’s perimeter, the lab’s interior windows bring sunlight to rooms closer to the central core. The windows are different in proportion and size, with some as large as 9’H x 13’L.
The team also channeled the ‘borrowed’ light to vary lumen levels across the interior: Some windows are placed high along the ceiling, some at eye level, others at table height, casting light pools that diverge in brightness, shape, and area. Adding further variety, eight-foot high door openings brighten the walls and floor.
Inaba adds that the team has recently designed a number of biomedical workplaces, reflecting a demand for design in science industries
“In a way,” the architects posit, “maybe the beauty of biotech spaces could be their precision and diversity?”
This year at AUD, Inaba is leading an IDEAS Urban Strategy studio entitled “2035.” Its premise: to apply creative thinking and ingenious technologies to envision a Los Angeles that will improve the lives of its future inhabitants. Over the year-long course, students tap into California’s knowledge and leadership across design, technology, and sustainability to develop a 2035 statewide vision plan as well as a city plan for LA, before zooming in to design a master plan and building. The studio is integrating video animation, predictive learning-based mapping, and 3-D printing into the analysis and design of project proposals.
Alongside designing and teaching, Inaba enjoys writing and editing. He’s the author of Adaptation: Architecture, Technology and the City (2012), and World of Giving (Lars Müller Publishers, 2010). For ten years he served as the Features Editor of Volume magazine and he’s edited numerous publications about design, cities, and technology.
Related Faculty |
Jeffrey Inaba |
Related topics |
Building Typologies, Urban Strategy |



- Brooklyn Biomedical Lab, photo by Naho Kubota
- Brooklyn Biomedical Lab, photo by Naho Kubota
- Brooklyn Biomedical Lab, photo by Naho Kubota