Academics
Spring 2023 Courses
Each quarter, UCLA Architecture and Urban Design offers a range of courses and studios that situate, solidify, enrich, and inspire students' design skills and perspectives. Below, please browse AUD's offering of Spring 2023 courses and studios, with full descriptions and syllabi available for AUD students and faculty via BruinLearn.
Please note: This page is actively being updated and subject to change; please revisit for updates and additions. Last updated April 27, 2023.
Spring 2023 Courses and Studios, in brief
AUD Students and Faculty: Please visit BruinLearn for full syllabi and descriptions
Description coming soon
Description coming soon
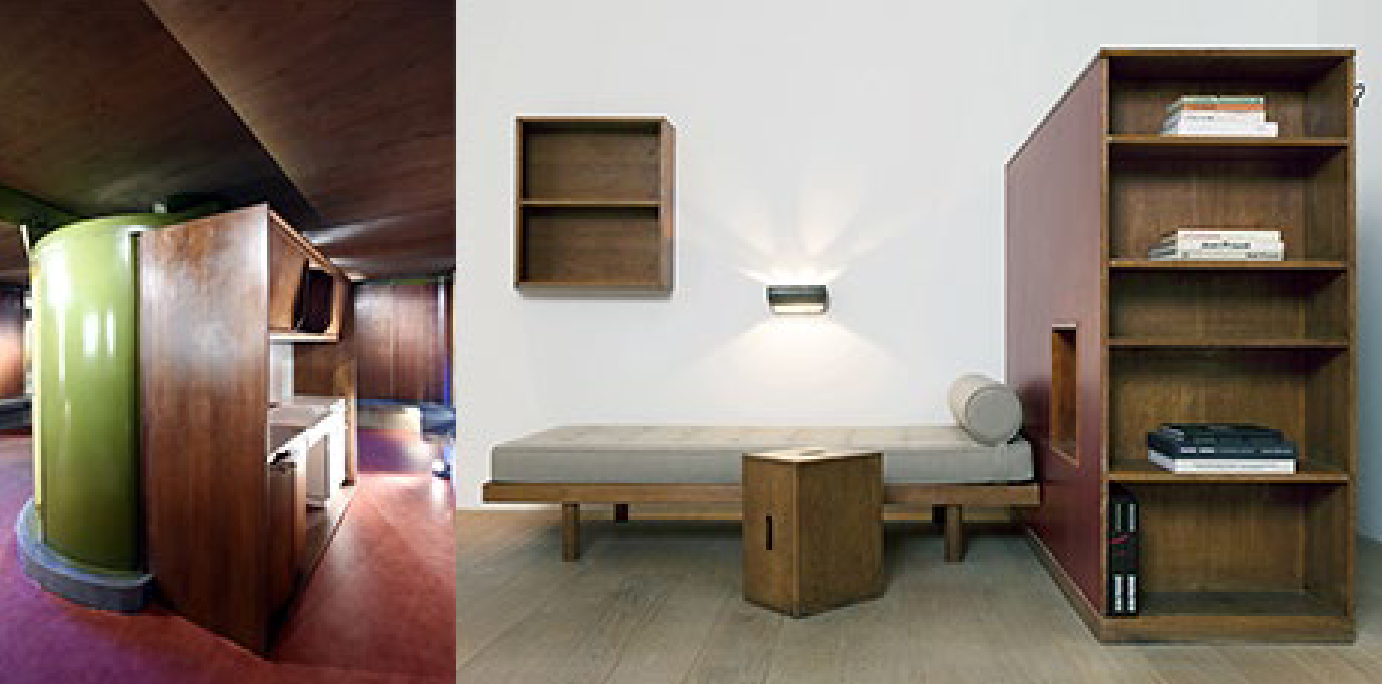
This studio is focused on the adaptive re-use of commercial buildings for newly designed co-living arrangements. It is organized around a problem: how to fit new arrangements of people into old buildings? Cohabitation is defined simply as: The state or fact of living or existing at the same time or in the same place.
Our work will begin with precedent analysis, a common model underlying many architectural projects. We will carefully analyze existing, seminal cases, which can be hybridized or combined to achieve better co-living out- comes. These experiments – mostly in plan - will be fit to an existing commercial building, which for our purposes will be treated as a “blank,” stripped of the building envelope and all its significations, leaving only a highly ordered tectonic stack. Our site is a hypothetical urban infill lot consisting of an existing 6-story concrete building with two flanking neighbors of equal or higher size and a zero lot-setback to the front and rear. The intended program is an 60,000 square foot cooperative living dormitory and learning facility for an off-campus UCLA Art School expansion, with approximately 200 beds—roughly 30% is designated as communal space.
This Technology Seminar focuses on mobile/dynamic exterior and interstitial non-structural elements and components of building envelopes (solar screens, doors, windows, guardrails, and balconies.) Projects derive from invertive transformations of stacked and/or extruded medieval castle plans as 5-story, freestanding urban residential tower blocks whose solar exposure demands the interplay of architectural elements with environmental concerns (shading and cooling by modulating breezes through a layered facade system.)
The primary material is terracotta (baked earth), with a supporting cast of glass and metal frames and meshes.
As the conception of architecture moves away from analog modes of production and towards a fully
digitalized and virtual world, the awareness of space through its present and tangible realism, its physical materiality and inhabitation is at stake. Furthermore, the fast propagation of images which are constantly readapted through the subjective reading and interpretation of particular audiences promotes the inception of new and uncontrolled narratives beyond the domain of the architect. This undergraduate design studio integrates design thinking and the technology to support and advance it.
“...the sign signifies its object solely by virtue of being really connected with it. Of this nature are all natural signs and physical symptoms. I call such a sign an index, a pointing finger being the type of the class. The index asserts nothing; it only says "There!" It takes hold of our eyes, as it were, and forcibly directs them to a particular object, and there it stops.”
-Charles Peirce
There are many different approaches to digital 3D modeling such as surface, polygonal, or subdivisional-based modeling, just to name a few. In the designing of architecture, technique and concept imbricate one another. This quarter, you will explore digital simulations where forms possess not only geometrical qualities, but also physical ones. In simulating physical properties and material behavior, computational algorithms allow digital “objects” to interact with one another. In the AEC industries, physical simulations allow designers and engineers to test and optimize the building performance of their designs. Although a powerful and important tool, this method of simulation only nibbles at the edges of design which are controlled by a much larger regulatory framework. Instead, we will speculate on the capacities of digital simulation as a form-finding tool and its intersection with theories of architectural expression. Architecture has always trafficked in the rhetorics of material forces, appearing one way while it is built and assembled in another way. This creative duplicity accelerates as material forces and physical assembly become subsumed by the alchemy of fake physics, interactive objects, and simulated materiality.
This module will focus on soft-body and cloth-based simulations as a way to compose and deform readymade digital objects. Students will begin with a set of familiar and recognizable objects. After being assigned virtual materials and forces, these readymades will inflate, drape, collide, fracture, bend, and imprint into uncanny things. This unique approach to part-to-part composition will examine how simulated interactions leave indexical residues, imprints, and deformations onto one another. By scrutinizing the entanglement between physical and digital causation, the class will construct a theory of virtual indexicality.
As with most “late periods” in historiography, late modernism has been explained above all as a transitional period—in architecture, as the transition between two salvage operations: on one hand, the European modernist project, with its attempt at rescuing architecture from capitalism by putting it at the forefront of the social and economic processes; on the other, the many variants of postmodernism where salvage appeared to take the form of a withdrawal from reality into the intestines of “pure architecture.” Caught between the epic built around these two moments—one heroic, one tragic—the years between the end of WWII and the surge of neoliberalism in the 1970s are usually regarded as decades of shock and revision, with the lates (modernism) and neos (neo-brutalism, neo-rationalism, neo-avant-gardes), opening the way for the arrival of the posts (postmodernism, poststructuralism, and so on). But it might be that, with its focus on disciplinary survival, this prefix excess has obscured the unique confluence of aesthetic, bureaucratic, and technical frameworks that came to articulate architectural production globally in these years. Far from absent, architecture took on a central role in shaping the series of “world orders” ensuing from the end of WWII and the beginning of decolonization. The course will address the debates, documents, and buildings produced in this period through three different, yet inevitably overlapping rubrics—style, state, and trade. Where style will frame architecture’s internal struggle for formal coherence and disciplinary identity, state will deal with its attendant categories—national, welfare, colonial, postcolonial—as the backdrop against which architecture’s various social, technical, and aesthetic programs will be introduced in the twentieth century; a function at first shared, then increasingly seized by trade through the advent of corporate culture, global finance, and the institutions devised for their support.
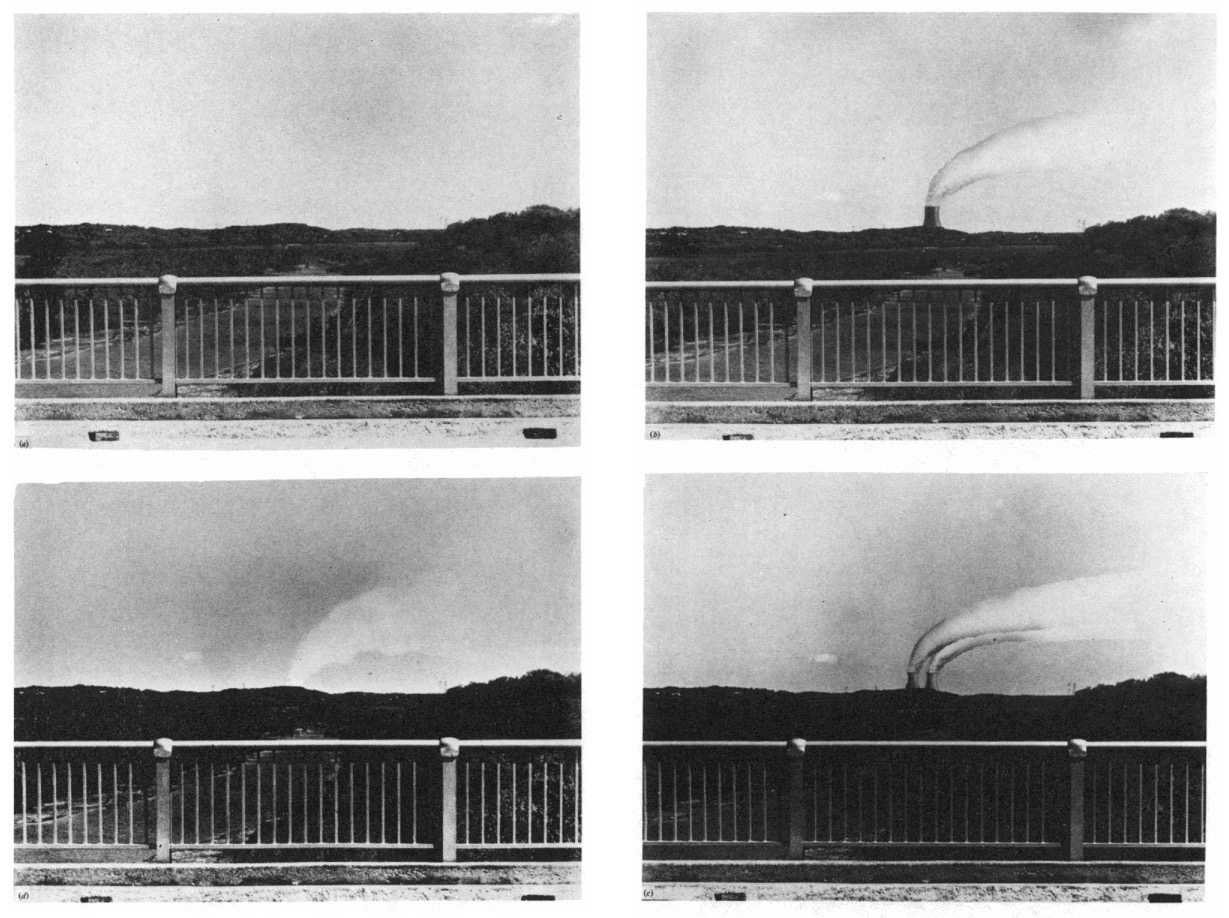
This seminar offers a proposition: what might it mean to render legality both subject and method to the writing of architectural history? On the one hand, architectural historians have turned increasingly to the law as a site for accounting for architecture’s instrumentality; on the other, practitioners and theorists have invoked various notions of “justice,” which, strictly speaking, is a legal concept. Organized around particular objects of legality as they bear on architectural concerns, this seminar sketches a historical and a historiographic trajectory which seeks to make explicit these interests and commitments, in order to understand how forms of legality can offer a renewed basis or the writing of architecture’s histories.
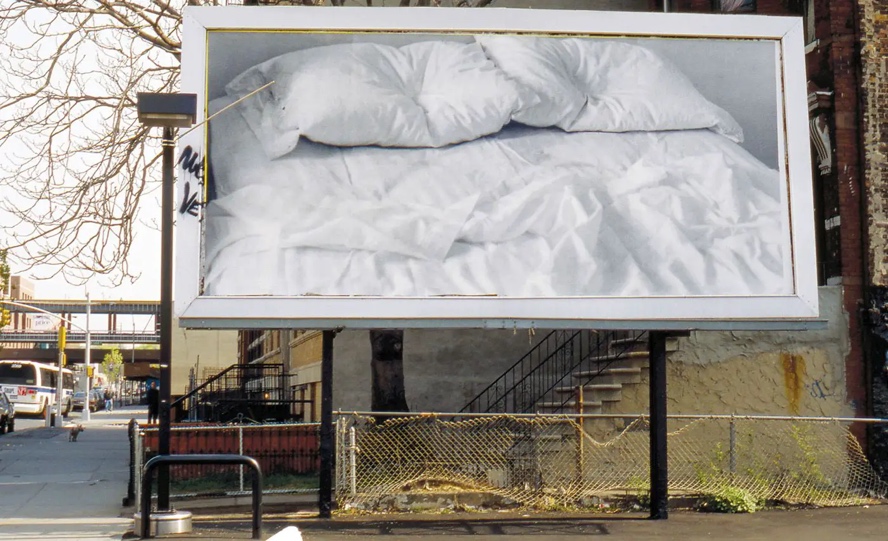
Architecture is a medium in translation. Things stand in for other things in a state of perpetual deferral. Moving progressively upward in scale, drawings anticipate sequences, models approximate assemblies, images project affects. As architects we are trained to accept and naturalize this as a precondition of our work, and to labor under the illusion that our ideas scale without friction, that our work gains resolution as we move from drawing to building.
As an alternative, “Not to Scale” suggests a way of working in a state of suspension where literal and representational space is collapsed. Where big things can be miniatures and details can become whole structures. Within this framework, texture, thickness, seam, support, structure, space, etc. are all co-equal participants in the development of design propositions. To think without scale is to become attuned to a host of novel incitements for design. This seminar proposes to enter into dialogue with scale as a means of developing new material sensibilities and formal possibilities.
The object of study for this inquiry will be a bed. We will look to this ubiquitous object as an architecture in miniature, one that can act as a device for unfolding and reorienting spatial and material relations through misreadings in scale. As an object, the bed offers many territories for exploration: from the complexity of its structural and material combination, to the ways it reorients bodies in space, to the many functions it supports. In this way, the bed will be the microcosm through which we will multiply our starting positions to discover new potencies between the literal and representational, the material and the formal.
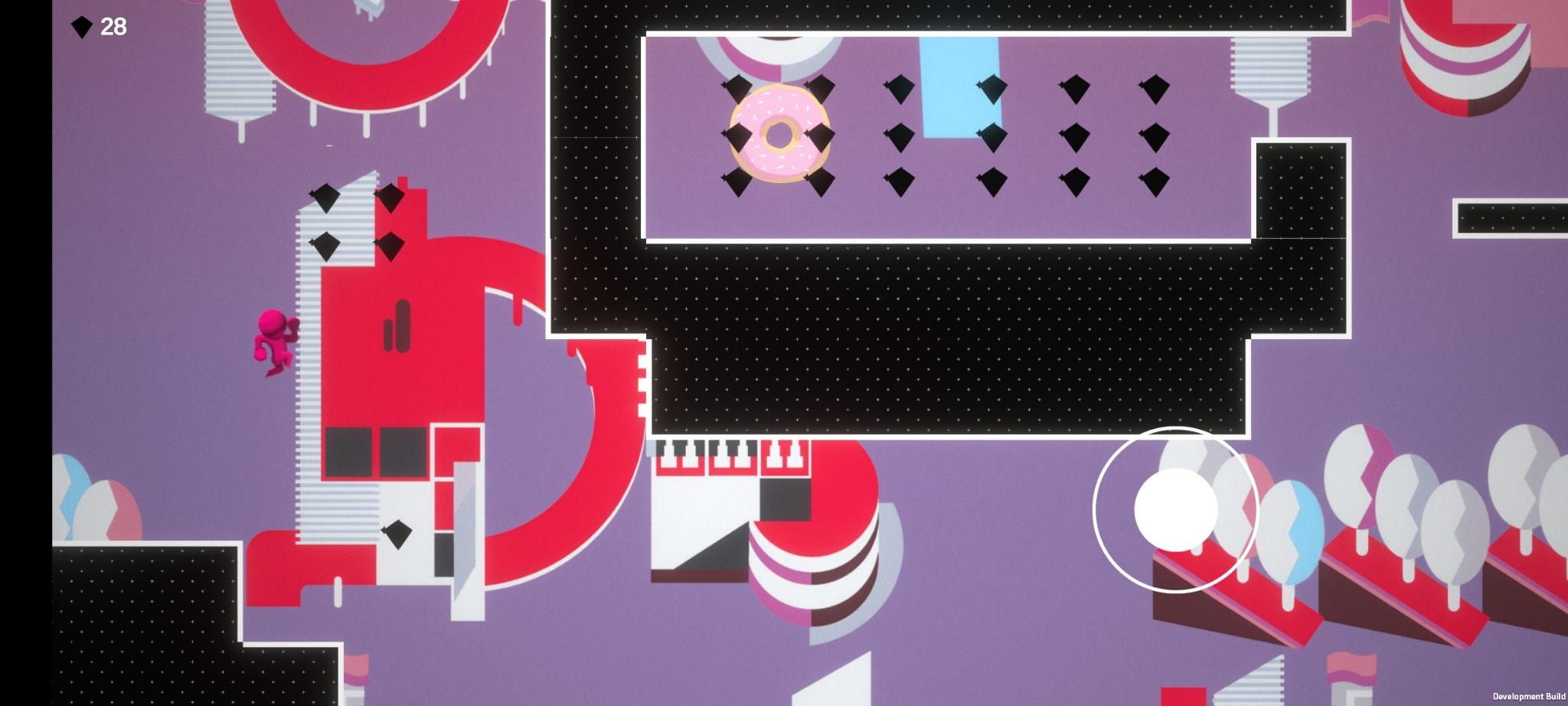
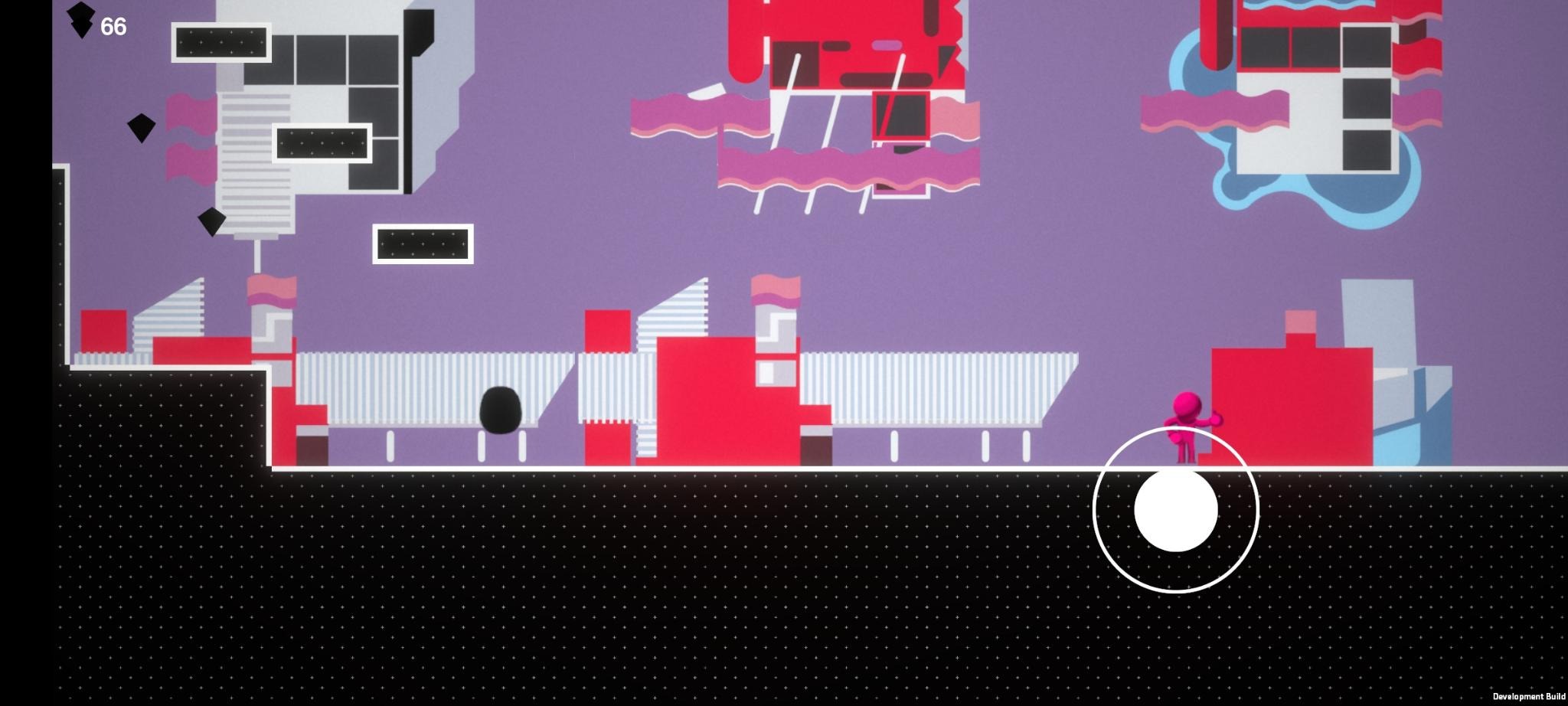
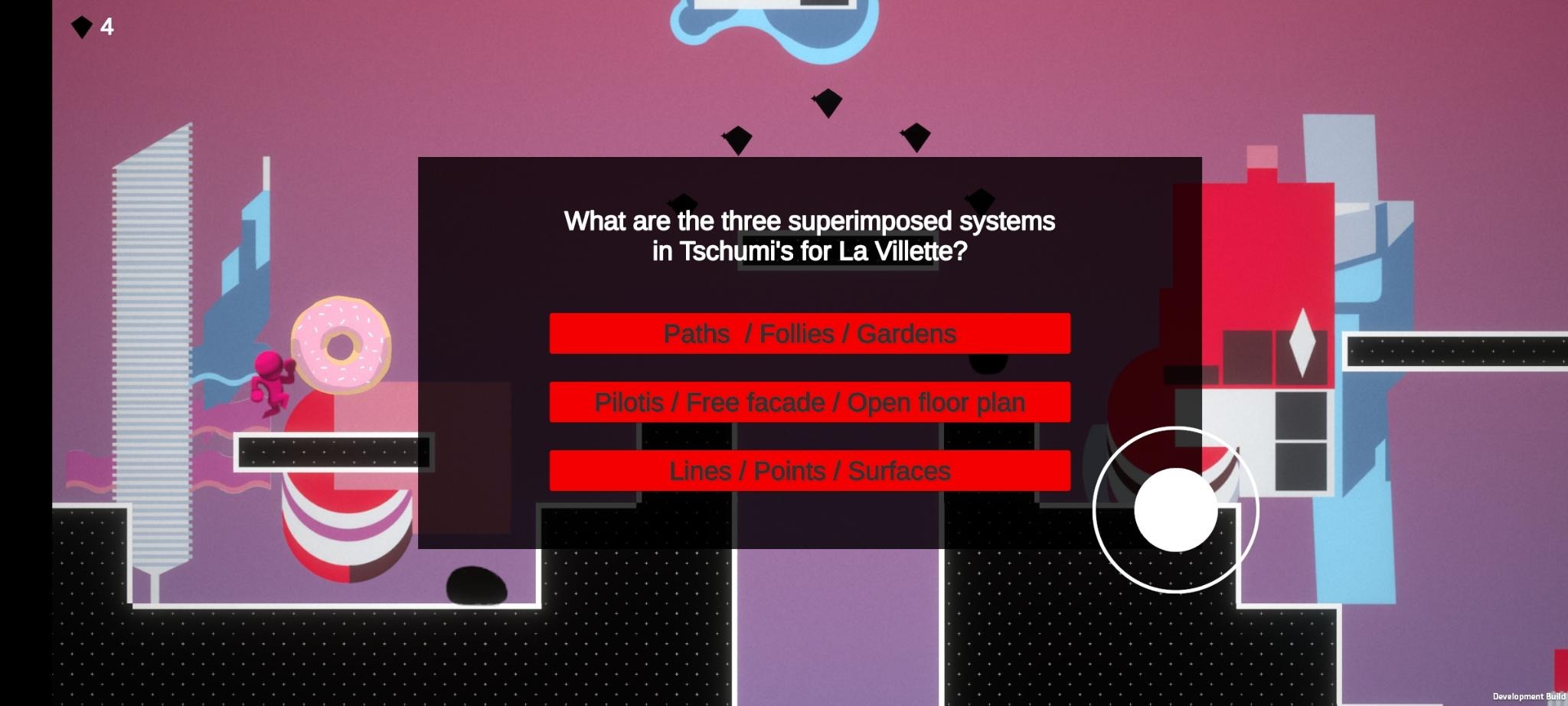
To be an architectural designer today is to design with software. This technology seminar aims at critically addressing our relationship with and towards software. We will work together with our software to design a 2D platform game. Horizontal endless scrolling game where the player jumps and runs across the screen. By designing games, we relate to software through play. We exchange agency with the software and design with shared authorship. 2D play investigates the section drawing through the design of a playful platform game. Students are invited to engage with Unity game engine 2D by designing an architectural unfolded section as a jump and run game for mobile.
This seminar will focus on the construction of a single drawing – ProtoPlan – and its 2.5D manifestation as a shallow physical relief model. To elaborate, the course is interested in investigating the potentials and limitations of Artificial Intelligence (AI) as part of larger workflows and design methodologies within architectural production. With text-to-image AI models becoming readily available in the past couple of years, such as DALL-E, Midjourney, and Stable Diffusion – all trained on enormous amounts of online visual data – there has been a recent proliferation of experiments among architects and designers to conjure up their wildest architectural fantasies. Such experiments have largely focused on photorealistic perspectival imagery (after all it is the elevation of a building where the stylistic expression is most visible), exposing our own biases and reflecting current gaps in the image datasets that the models have been trained on.
In order to focus our explorations, the class will specifically concentrate on the orthographic plan as the primary medium through which we will speculate about fictional scenarios and new possibilities of organizing and inhabiting space. Plan making will be world making. This is not a coding class, nor is it a comprehensive in-depth view of how machine vision models operate or what information they are trained on. Rather, the seminar is an opportunity to critically and creatively engage with some of the contemporary AI models in a structured, discursive, and creative way, which we will do through plan-making experiments based on architectural precedents.
The pedagogical goal of the seminar is: for students to learn about and become familiar with some aspects of contemporary AI models and test their potentials and limitations in architectural production and conceptualization of space through plan-making, and for students to explore how the orthographic plan can become a place of speculation that ultimately ties to specific ideas of organizing and inhabiting three-dimensional space.
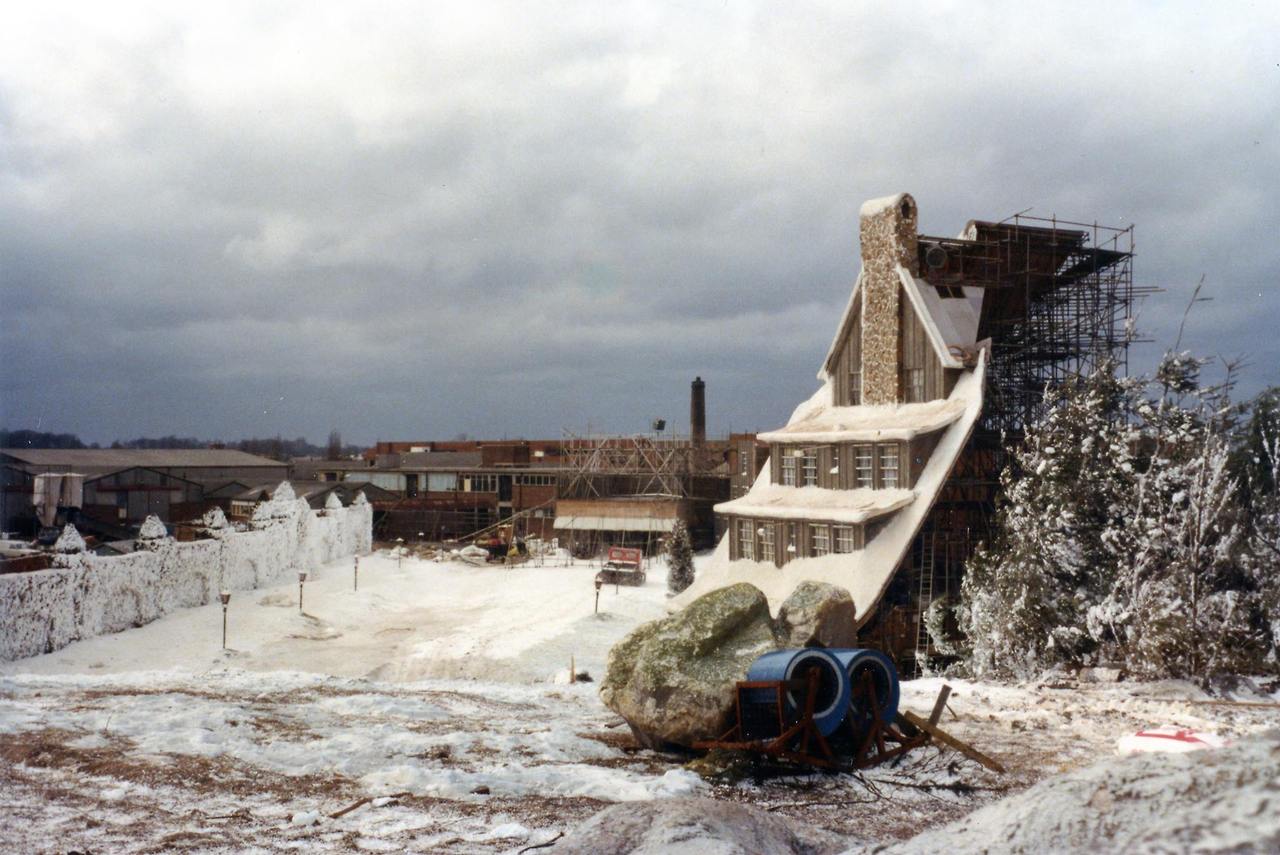
A chamber play consists of a single set designed and constructed to act as the backdrop for all shots. The architecture grows and evolves as the narrative climaxes and destains, it takes on the markings and wear of narrative occlusions and acts as a marker for past acts in time. From Carnage by Roman Polanski to Panic Room David Fincher, the set of a chamber play acts as a resonator or amplifier of our mental and emotional states, invoking moments of terror to feelings of longing as the film progresses in time.
In this seminar, students will be tasked with addressing the connection between cinema and architecture through the chamber play. Each student will be asked to dissect, discern, and understand a specific director, documenting their narrative tropes, sound, cinematic mood, compositional techniques, lighting devices, and sequencing. Through this research, students will form groups, creating cinematic teams consisting of lighters, directors, and cinematographers. These teams will then begin constructing a short narrative and storyboard, projecting the mood and emotions found within their chosen directors work onto the scénographies they are designing. The final output will be a 2 minute chamber film animated in either Unreal Engine or Cinema 4D, using Redshift. The students’ animations will consist of a 3D designed film set and a developed narrative. These cinematic vignettes will function as emotional amplifiers for the audience, enhancing their viewing experience and understanding of the constructed space.
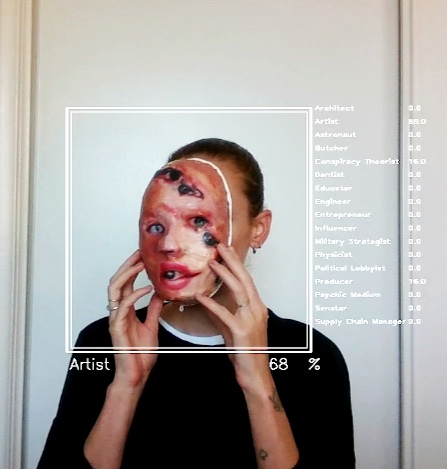
Machine vision, image classifiers, object detection, and facial recognition are used in governments, local police departments, security companies, the military, and tech companies. We allow our faces to be recognized for our phones for both security reasons and TikTok filters. During covid, classification models were used to recognize if you were wearing a mask or not. These algorithms exist and are being implemented in a variety of classification models today. According to these algorithms, what do you look like, or categorize as - Do you look like an architect? An educator? A conspiracy theorist? Do you embody these classifications reflected back at you?
Do you attempt to change, distort, or manipulate the classification? Do you instead hide from it? Or embrace it?
This course will investigate both classification and generative machine learning models, as well as explore a variety of mask-making techniques that might help us to embrace, distort, or hide from the classification. The masks or “proxy faces” serve as a type of tool or prosthetic through which the user could disrupt their classification.
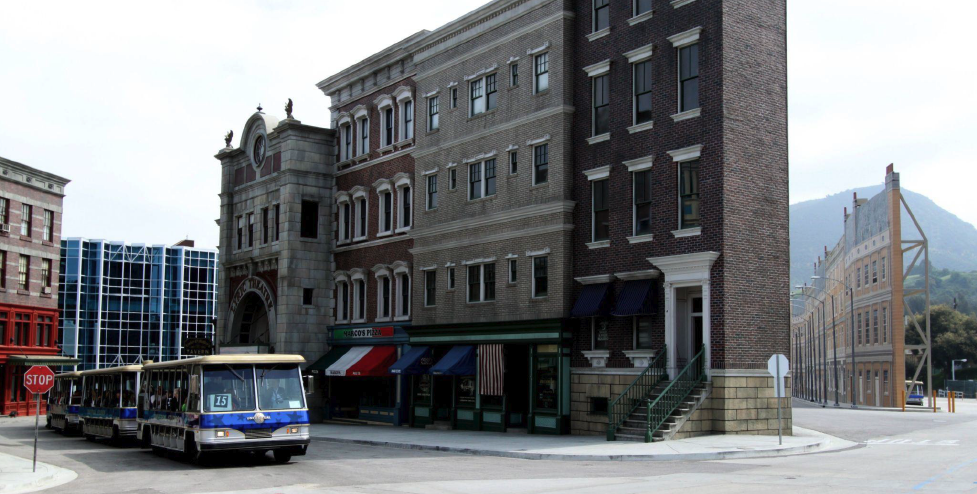
Architectural site analysis is littered with old jargon and prosaic techniques not suited to address contemporary issues and emerging contexts. As such, we must utilize the plethora of tools being created from ChatGPT, photogrammetry, and other machine learning techniques. These tools greatly accelerate not only the output possibly by designers, but more potently perhaps allows for new modes of engagement and proliferation. The ability to “know” a site will never be fully realized, however perhaps there are techniques in which aspects of a site, not before seen, can be concretized through the investigation of sites.
Los Angeles is a young city, youthful yet through the film industry has created contexts and sites for movies, music videos, and more that have outpaced many of the contexts created in cities centuries older. Los Angeles has reinvented itself over and over, contaminated by the worlds created on film sets, and visa versa. Architects themselves are being hired more than ever to design the sets of films, utilizing the avant-garde and new tools to create evermore complex and supple worlds to understand ourselves in relation to them.
This course aims to give students the tools and ability to generate a context for their building, in which a conventional approach is jettisoned, and in its place, new modes of understanding. In return, students will be able to world-build in a manner more adjacent to the film industry than an architectural firm. As such, the ability to generate new types of architecture are radically reinterpreted as a job for the architect, not the bureaucrat.
This course will consider the role of industry in architecture’s history. Lectures will be thematic
and roughly chronological. The aim of the class is to consider the persistent gap between these two forms of knowledge—industrial and architectural—as itself having history. Therefore, the course assumes a skeptical attitude toward a synthesis of architecture and industry. Nevertheless, the more industrial culture establishes work as the ubiquitous experience of modern life, the more it becomes the core motivator for defining future forms of architecture.
This seminar situates the research of architectural history “in the field” to ask how the field and fieldwork inform the production of architectural knowledge. Following the challenges posed by historians of science to the neat separation of the lab from the field, we ask what it means to think of archives (in the traditional sense) as part of a web of relations that constitute the messy reality of the field, as well as how to consider the field itself as an archive – thus incorporating a variety of sources that expand and challenge the disciplinary privileging of written documents. We will ask how the power relations and contingencies that are involved in fieldwork determine access to sources and inform interpretation. Furthermore, we will consider the geopolitics of knowledge production in relation to the field, and be reflective of the subject position of our historical actors as well as ourselves in the production of knowledge.
The seminar is divided into two sections: 1. The field as archive/the archive as field and 2. The geopolitics of knowledge production. The first workshop will analyze historical actors in the field (such as studies of vernaculars by architects or architectural historians, surveys or delegations), and the second will be used to reflect on our own subject positions in the field by revisiting a previous study.
Los Angeles has served as a storied context for the single-family home as both a site of architectural invention and cultural desire and as an instrument of wealth creation. These dual narratives persist today despite economic realities that make both stories far less suitable to their intended audiences. This studio will unpack these dual narratives in order to survey their histories and understand their widespread effects. The impact of these LA histories mirrors those of the US housing market more broadly. In turn, these social, political, economic and environmental effects have severely limited housing supply, affordability and sustainability, and have shifted the site of the architectural problem from house to housing. It is this shift that the studio will engage as a set of spatial, organizational and social potentials for design to interrogate.
The issue of ownership sits alongside the urgent need for LA to densify and accommodate an outsized demand for housing. The desire for the single-family home is untenable and will not meet the needs of an expanding and diverse population. As such the transition from the
House to Housing will necessitate a close study of what it means to live in a “house” and what it means to live in “housing” and will require the development of new sensibilities about what should be preserved or renewed as we move from the one to the many. Working at an in-between scale—neither small, nor large—we will define communities that are neither totally intimate nor totally estranged, to investigate the way of living together can contaminate, disrupt, and reinvent ideas for housing.
Year-long studio
What is today’s vision of the future living environment? Pre-industrial revolution, activities of work and activities of life all revolved around the same space – the home. If the separation of domestic and work space into discrete zones informed the ethos of modern architecture and urban planning in the 20th century, the 21st century is characterized by the fluidity and flexibility of spaces and lifestyles. In this time when domestic space and workspaces are reunified and these types of environments become ubiquitous, the functions of the space will be less prescribed and the activities and experiences of daily life will transcend the structures that contain them – becoming more fluid, interconnected, and seamless than ever before. The logic that structures the practice of architecture will need to shift as a result.
At the forefront of this shift are numerous co-working/living spaces that have appeared in the past few years. A Cambrian explosion of niche co-working/living spaces has emerged to serve specific industries, interests, and communities. During this time of critical evaluation and experimentation, co-working/living becomes an indicator of the broader shifts brought about by developments in technology, changes in lifestyle, and the rise of the sharing economy. This shift has become a lens to understand how our present moment may impact the future of architecture.
However, as most of the species from the Cambrian explosion terminated due the sudden change in their environment, newly emerged co-working/living spaces have been struggling in a new situation triggered by a global pandemic, shift to remote work and rise of Metaverse. Most likely, the species that survive through this challenge will become dominant elements in the future living environment. If the generation marked by the rise of WeWork and similar coworking spaces has been concluded by the pandemic, we need to understand the new generation emerging from these changes.
Under this hypothesis, WorkHouse 3.0 research studio will explore what the phenomenon of co-work/living after years of the pandemic means for architecture, and how it can serve as a catalyst for a series of mutually beneficial, thoughtfully coordinated programmatic relationships. We believe that this approach will lead us to a series of new building types which will help us to envision the future of our living environment today.
The following key questions are asked:
• What is the role of architecture in contemporary collective life? How can architecture catalyze programmatic relationships that produce value and respond to changing ideals of society? How can it respond to new conditions that are arising under the pressures of global pandemic, rise of Metaverse?
• How can we critically engage the economies of architecture? How do sharing economies and changing patterns of habitation impact the way we consider space use and ownership?
• What is the value of spatial proximity when decentralized communication allows work and life to happen anywhere? How can we address the fragmentation of physical spaces and the emergence of new types of communities?
Year-long studio
Wearables protect us from the climatic conditions, they provide privacy, comfort and they also reflect our style and personality. Building facades in the same way, provide protection from the weather, comfort, privacy and showcase typology and style. The link between architecture and fashion is a perceptible phenomenon in both theory and practice through many contemporary pioneers including Frank Lloyd Wright, Adolf Loos, Coco Chanel, and Joseph Hoffmann. Designing the architectural surface was frequently understood as being similar to designing a garment. The foundation of this connection between textiles or dresses and architecture had been laid in the mid-19th century by architect Gottfried Semper’s “Principle of Dressing.”
This year-long research studio will investigate the relationship of fashion and building skins, and research how buildings of the future can have skins that are performative and are 3D-printed with innovative sustainable materials. Across the world, temperature extremities are rising into previously unimagined realms and it has been a summer of record setting heat. Extreme heat affects health and wellbeing and it effects how we occupy and use buildings. Ground-up construction will diminish in urban environments and increasingly be replaced with retrofits. Within the studio we will rethink how to design retrofit of existing buildings, providing them a new wearable skin, and one that responds to extreme climatic conditions. The research studio will consider disenfranchised communities which are often the densest and lowest performing, and therefore the most impacted.
Surge in use of 3D printers in the construction industry for making precise final products, developing prototypes while lowering the production and materials cost and increase in adoption of green buildings and structure drive the growth of the global 3D printing construction market. The market across North America held the largest share in 2021, accounting for nearly two-fifths of the market. The path towards a sustainable future requires a transition from the current linear, extractive, toxic construction practices, towards circular, bio-based, renewable materials and methods. This shift has the potential to dramatically reduce the natural resource needs and carbon footprint of growing cities and infrastructure, and critical to deliver on the Glasgow Climate Pact.
Year-long studio
Description coming soon
The scale of Owens Lake is vast. It is hard to comprehend it as an entity, let alone as an entity that once was an actual lake. There is an inherent impossibility to singularly represent the absence of a former lake, the present of its transformation as it evades any categories of a classified natural habitat and its unknown future as a permanently controlled artificial ecology. This requires a speculative approach in imagining and imaging. But who is looking, who or what is seeing, what and how are we seeing, how are we recording?
This research studio speculates about the multiple narratives embodied in the vast reality of Owens Lake; from micro to macro, from local to regional, from geological to meteorological, from material to ephemeral, from botanical to biological, and more.
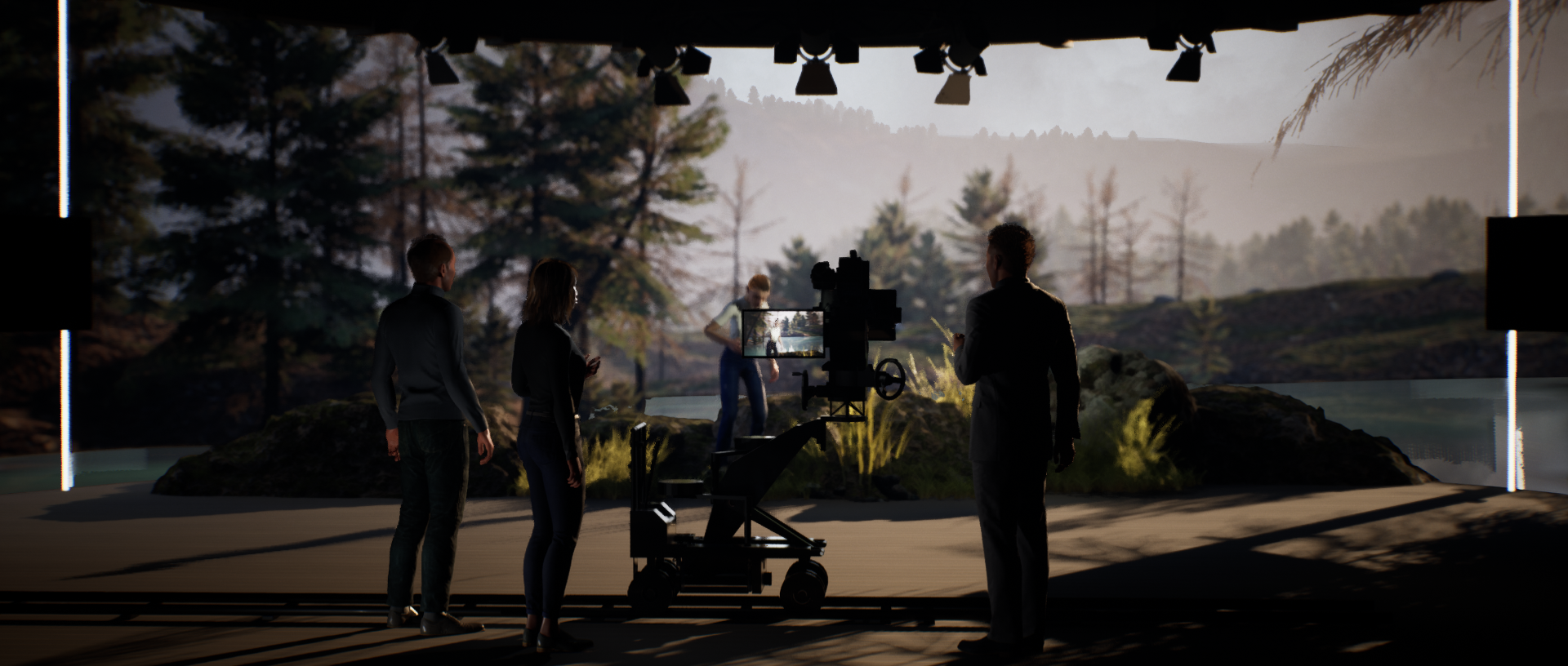
Year-long studio
Today’s rooms, more than the rooms of any other time and generation, contain technologies that are the gateways to an almost infinite number of narratives and mediated worlds. Every single room today operates exactly like the cupboard in Narnia. Every object has the capacity to tell its own story, whether it is the history of the hands that have held it, or whether it reveals to us the entire narrative of its manufacturing, distribution and use, in short, the story of the entire global supply chain. Our rooms are universes of information and narratives.
The Entertainment Studio frames the way we collectively think about, design, build, and tell stories about the world. This year, our starting point will be the room, and it will be the gateway into your world. Whether a film, a game, an installation or mixed reality experience, you will worldbuild from within the room to speculate on alternate realities derived from the world around you.
The room will act as a gateway in countless ways this year. It will be a space, much like Jeff Wall’s A View From an Apartment designed and lived to portray a moment in time, it will be a room, like Hitchcock’s Rear Window from which we look out to speculate at the unfolding narratives beyond, or as in Spike Jonze’s film Her, a space in which we fall in love to a being that is simultaneously in the room with us, and in thousands, if not millions of other rooms. It may be a room, like the bedroom in Chris Nolan’s Interstellar that we travel to the ends of the universe just to get back inside, or it may be the room that travels with us as we move across the country looking for work in an Amazon fulfillment center as in Chloe Zhao’s Nomadland. In Andy Warhol’s room, The Factory, the room was a space of cultural production, the output of which was as much the art as it was celebrity. This year, you decide where your room takes you, what media it opens into, and how it draws in your audience.
The IDEAS IDEO Studio is a collaboration between AUD's MSAUD program and the global design company IDEO.
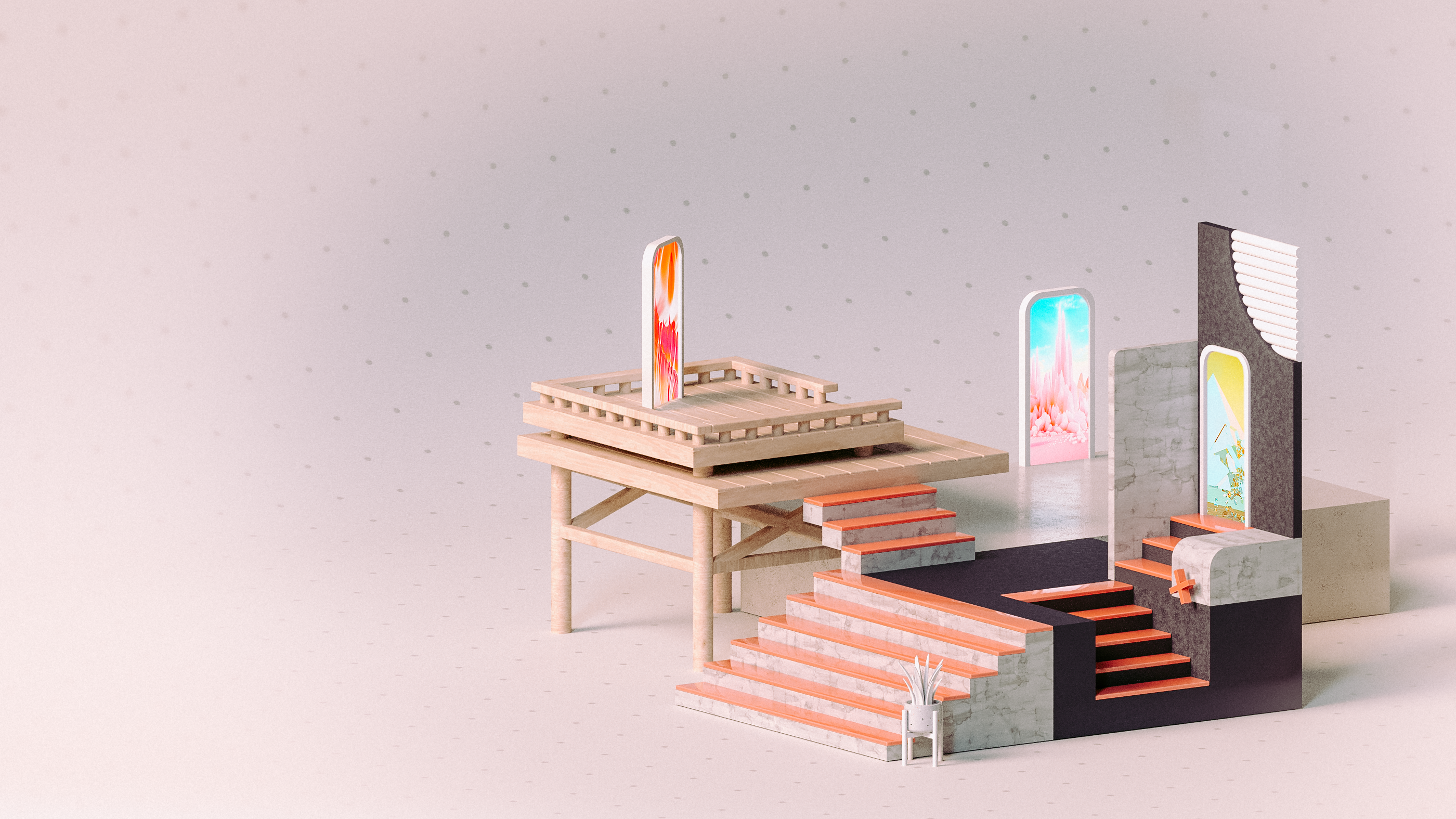
Year-long studio
In the IDEAS IDEO Research Studio, students build to think, engaging in dialogue with the many non-architecture based design disciplines at IDEO, tackling design challenges from various points of view. These complex challenges ground themselves in research observations and studies of how we live today, in order to reimagine the way we live in the future. Focusing on reconciling the digital with the physical, this studio explores the constraints and possibilities of architecture in its relationship to emerging technologies across multiple disciplines, scales, and timeframes, always designing towards urban implications, not necessarily urban scale.
Los Angeles is in progress today. Spike Jonze’s Her and Dennis Villeneuve’s Blade Runner 2049 show two possibilities for Los Angeles’s urban future, each a spectrum between preposterous and probable. Through design fiction, rapid prototyping, and video game technology, a plurality of future LAs will come to life, focusing on the physical and digital implications of design outcomes at the neighborhood scale. As we increasingly dive into virtual and augmented worlds and leave the physical world behind, what is the role of architecture and the relevance of place left behind?
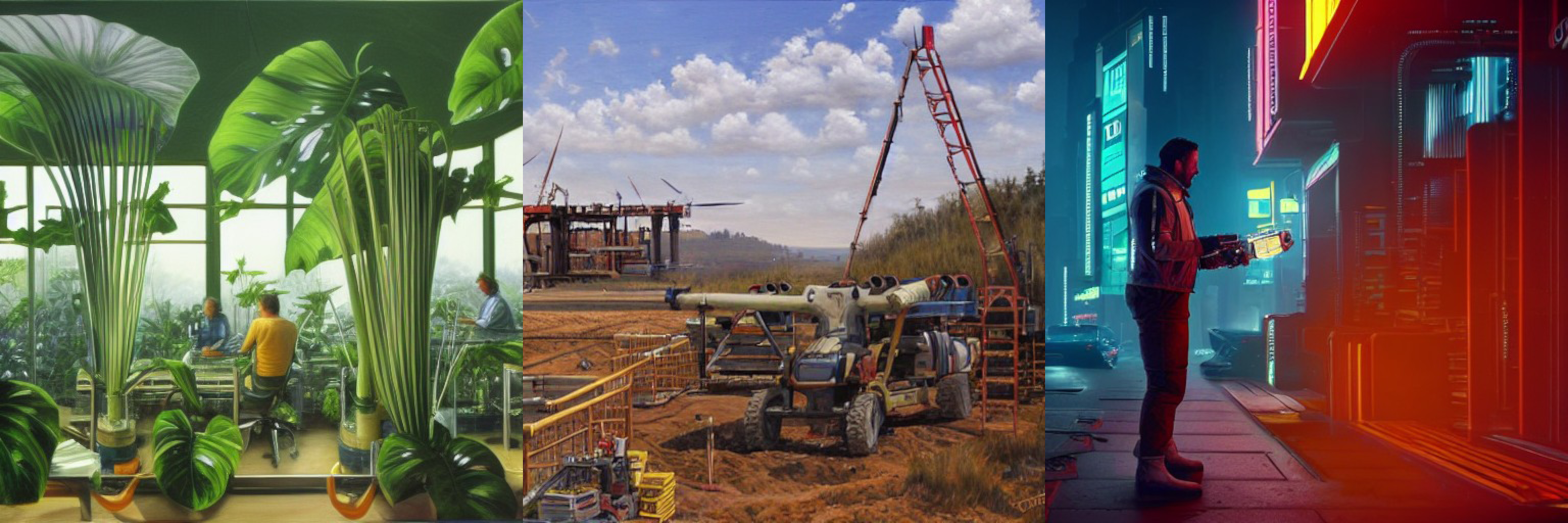
Year-long studio
As the most dominant platform for communication, the Internet was often referred to as “cyberspace”. Current forms of interface design and organizational logics of information over the Internet however
exist as environments only in the world of allegories, preventing the participants from interacting spatially with these streams of data. One design scenario is to utilize massive amounts of data through visualization tools that would simulate and formalize information flows so that they can be viewed, occupied and experienced. Primarily experienced through architectural media technology applications, or personalized through Virtual Reality systems, this method allows us to create new experiential environments that mostly rely on computer generated graphics. This form of “Virtual Architecture,” or the Metaverse, relies heavily on cinematic methods of representation through aligning simulations with the point of view of the observer, either through increasing the scale to an architectural or spatial one or by aligning the observer’s point of view through headsets or body scale motion tracking. Currently however, the Metaverse is often referred to as anything that is natively digital, covering a broad swath of digital expressions of culture as art, commerce and services.
Alternatively, viewed as an ecosystem of technologies rather than tectonic assemblage of materials, architecture is shifting toward a non-static and non-physical form of experience, opening up potentials for it to be considered as a medium that merges the worlds of media and materiality. Environmental sensor systems combined with automated building performance processes as well as integration of robotics for the actual transformation of environments based on programmatic, occupational and ambient requirements allow for a “Cyberphysical Architecture” where the data is in fact collected from the real world, and used as a basis to create automated transformations of ambient, functional and operational scenarios. Based on these observations, the studio will explore environmental applications of media in the form of virtual and augmented reality, sensor interaction with environments and real time control and transformation of architectural spaces as a complete ecosystem that does not prioritize only visual but also spatial conceptions of architectural experience.
2035 will be an auspicious year for the Golden State.
It’ll be the end of the line for the combustion engine car. Gas-powered vehicles will no longer be sold. EVs will be the main form of automobile transportation. In the City of LA there are nearly 570 gas stations. The City is interested in developing a grand plan that reinvents these sites all together to create the greatest possible positive impact. Given their high-visibility, prime locations in communities, this poses an opportunity to transform the urban landscape of the city. #gasstationsnearme #mobility
Baby Boomers will be in full retirement mode. They aren’t going to spend their sunset years in retirement homes. They are the first cohort to be raised on mass advertising and see themselves as informed consumers who will define their later years their own way. With far more wealth than any other generation (over $65 trillion as of 2020), they will have the spending power to buy the life and environments they want. In 2035, the design of cities and architecture will be skewed to the wishes of a category-defying set of seniors. #grandfluencers #coastalgrandmother #theoldgays
By that time, California will be entering peak climate change. It’s predicted that we’ll experience extreme weather conditions: higher temperatures and long periods of severe drought. They will contribute to a greater frequency of large and fast moving wildfires. A new addition will be the megastorm, which is anticipated to drop 16 inches of atmospheric river carried rain in a month, compromising the integrity of dams, aqueducts, reservoirs, and flood canals. California’s infrastructure will be due for an upgrade. #megafire #megastorm
The mindset of the studio is to not see these as problems to solve (vacant lots, aging, climate), but as the premise to apply creative thinking and ingenious technologies to envision a Los Angeles that will improve the lives of its future inhabitants. #ministryofthefuture
California’s leadership in design, technology, and sustainability are big reasons why the state is the fifth largest economy in the world (right behind Germany and ahead of India). Over the year-long course, we will tap into these three realms of knowledge to develop a 2035 statewide vision plan and a city plan for LA, and then zooming in to design a master plan and building.
The studio will integrate video animation, predictive learning-based mapping, and 3d printing into the analysis and design of project proposals.
415/Spring 2023 is the second quarter of the two-quarter, 414-415 sequence for second-year MArch students
NEXT – CYCLE
The measurable and undeniable realities of climate change, finite resources of building materials, environmentally detrimental building practices make us all pause and reconsider how we as architects, as a discipline, as individuals and as society should rethink the ways we responsibly reimagine and inhabit the future of our built environment. More than any other next generation of architects, this rising next generation of architects will be deeply engaged in the imagining the next cycle of existing building stock, sites, grounds, cities and territories. This paradigm of engaging the existing material accumulation on a site in a constructive and creative manner brings along a set of interesting challenges and potentials. As we contemplate architectural value for spaces that were made for other needs at other times, for materials that might not be directly conducive to present needs and meanings sought; as we decide what to salvage, what to reappropriate, what to reconfigure, what and how to add to; and as we try to make sensible new tectonics for a culture that evolves rapidly, our framing of the problem begins to shift from the territory of responsible environmental ethics towards the territory of potential emergent aesthetics. This studio challenges the students to develop a position in engaging an existing building/site and to imagine a highly specific and detailed project for its next cycle towards an alternative future.
This course introduces advanced construction systems and techniques with a focus on digital fabrication, advanced material studies and as a resource in your design thinking, a means of building a tectonic imagination to support the conceptual development of your studio work. This course builds upon and expands on the fundamentals, basic systems, construction logics and detailing principles which are part of A&UD 436 - Introduction to Building Construction. Further, the course elaborates on contemporary methods of design, digital fabrication and assembly associated with professional practice and research in architecture through lectures, site visits and case studies.
This course will introduce the design of buildings to conserve energy through passive means.
The following will be discussed:
• Comfort Control for Occupants
• Sustainable Building Design
• Building Fabric Design
• Solar Orientation
• Solar Heat Gains
• Sun Control
• Wind and Natural Ventilation
• Sustainable Landscape Design
• Site and External Acoustics
• Site Drainage
• Daylighting
Learning objectives include: fundamental issues of building façade and roof design; how conserving energy can impact architectural design and how to integrate these ideas into architecture; a useful set of references which can be used in future work and in design studios; integrated design team working; relevant codes that govern building design; and the array of available tools, systems, and equipment used in professional engineering practice