Academics
Fall 2022 Courses
Each quarter, UCLA Architecture and Urban Design offers a range of courses and studios that situate, solidify, enrich, and inspire students' design skills and perspectives. Below, please browse AUD's offering of Fall 2022 courses and studios, with full descriptions and syllabi available for AUD students and faculty via BruinLearn.
Please note: This page is actively being updated and subject to change; please revisit for updates and additions.
Fall 2022 Courses and Studios, in brief
AUD Students and Faculty: Please visit BruinLearn for full syllabi and descriptions
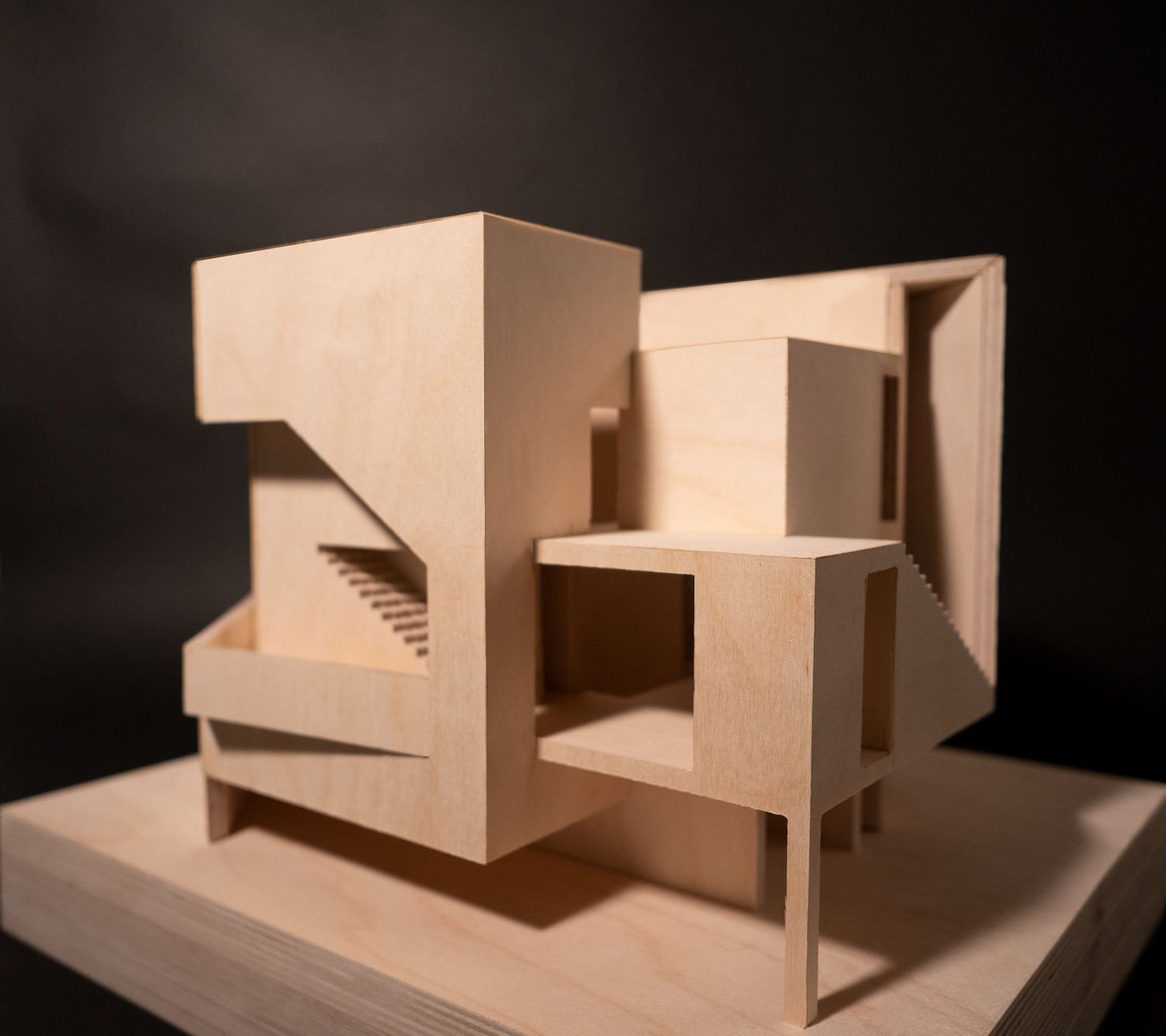
This studio concerns itself with the boundaries and limits of architecture. By imagining two buildings nested one inside the other, the studio interrogates not only the threshold between the building and the world, but within the many thresholds that reside within the architectural object itself. The current indeterminacy between living and working brought about both by crisis and our increasingly “seamless” and “interconnected” work-anywhere and live-everywhere model, has radically altered our understanding of boundaries. Binary distinctions between living and working, inside and outside, private and public, individual and collective, have become difficult to pin down. Arguably, adjudicating spatial boundaries is architecture’s most fundamental role; how then has this blurring problematized our understanding of space?
Model, Drawings, and Images
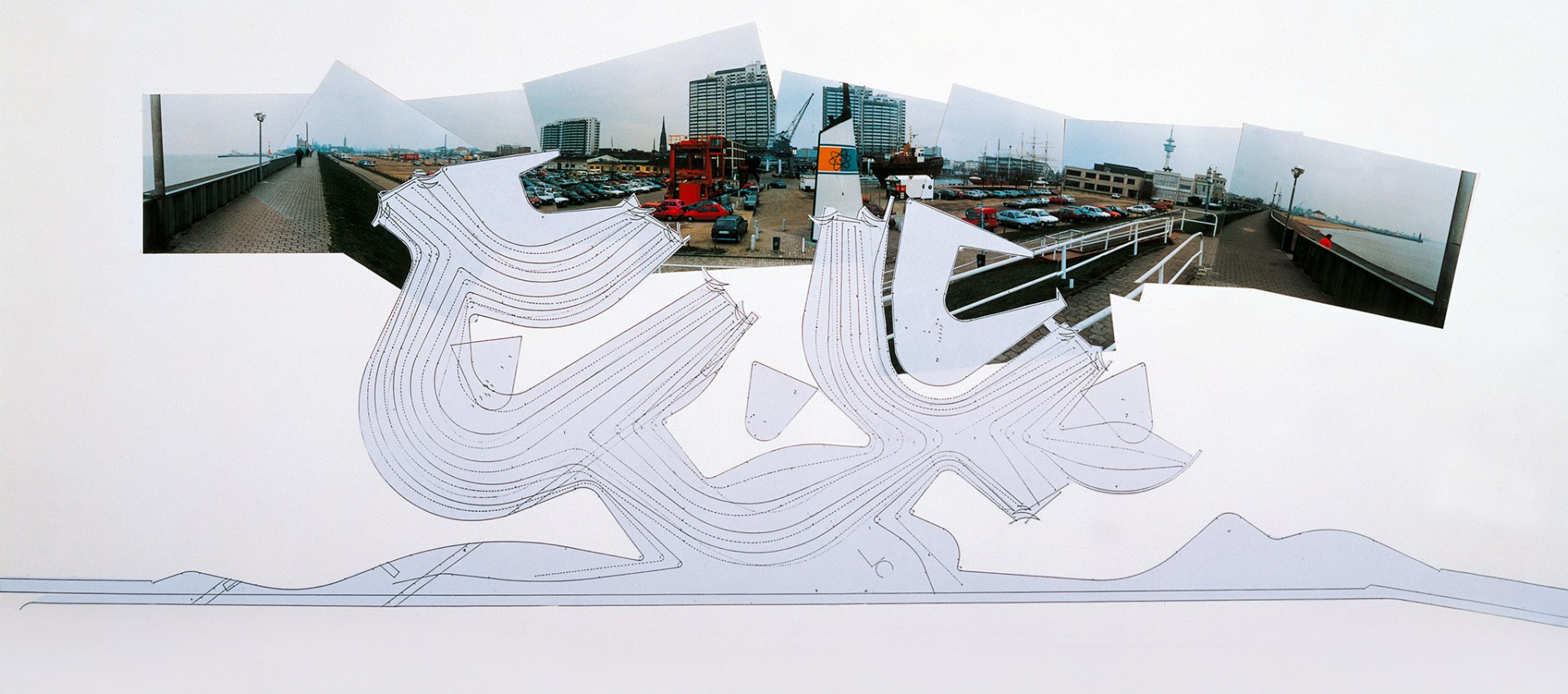
model
mod·el | /ˈmädl/
noun
1 : a three-dimensional representation of a person or thing or of a proposed structure, typically on a smaller scale than the original.
//architectural model
//a model of St. Paul’s Cathedral
2 : a system or thing used as an example to follow or imitate.
//the law became a model for dozens of laws banning nondegradable plastic products
verb
1 : fashion or shape (a three-dimensional figure or object) in a malleable material such as clay or wax.
//use the icing to model a house
2 : use (a system, procedure, etc.) as an example to follow or imitate.
//the research method will be modeled on previous work
Representation matters. To make this assertion perhaps requires suspension of disbelief. That is, in the professional practice of architecture, the representation is impoverished – reduced to a limited palette of construction documents required for building and displaced in other arenas by digital models and near photorealistic renderings. In this studio students will approach the problem of the small-scale proto-architectural object, a table, through a series of three exercises that simultaneously embrace and reject three conventional modes of representation: the model, the drawing, and the image. As a simple but highly organized tectonic assembly, with embedded attributes that allow us to relate it to the body, the table functions much the same way as simple architecture yet absent its function to provide shelter. The table necessitates a simple reciprocal thinking between the plan and elevation, and like architecture, it has a ceiling or underbelly. The desired formal outcome is not a project of inhabitation, but rather it is represented as a collection of attributes in support of a functional tectonic agenda. It plays both a supporting role in the everyday banal as a subject in domestic ritual as well as a role of object in high art – the table signifies flatness, a world where the decorated, the bespoke, and highly functional coexist on equal ground. This will be our milieu and space of operation throughout the quarter.
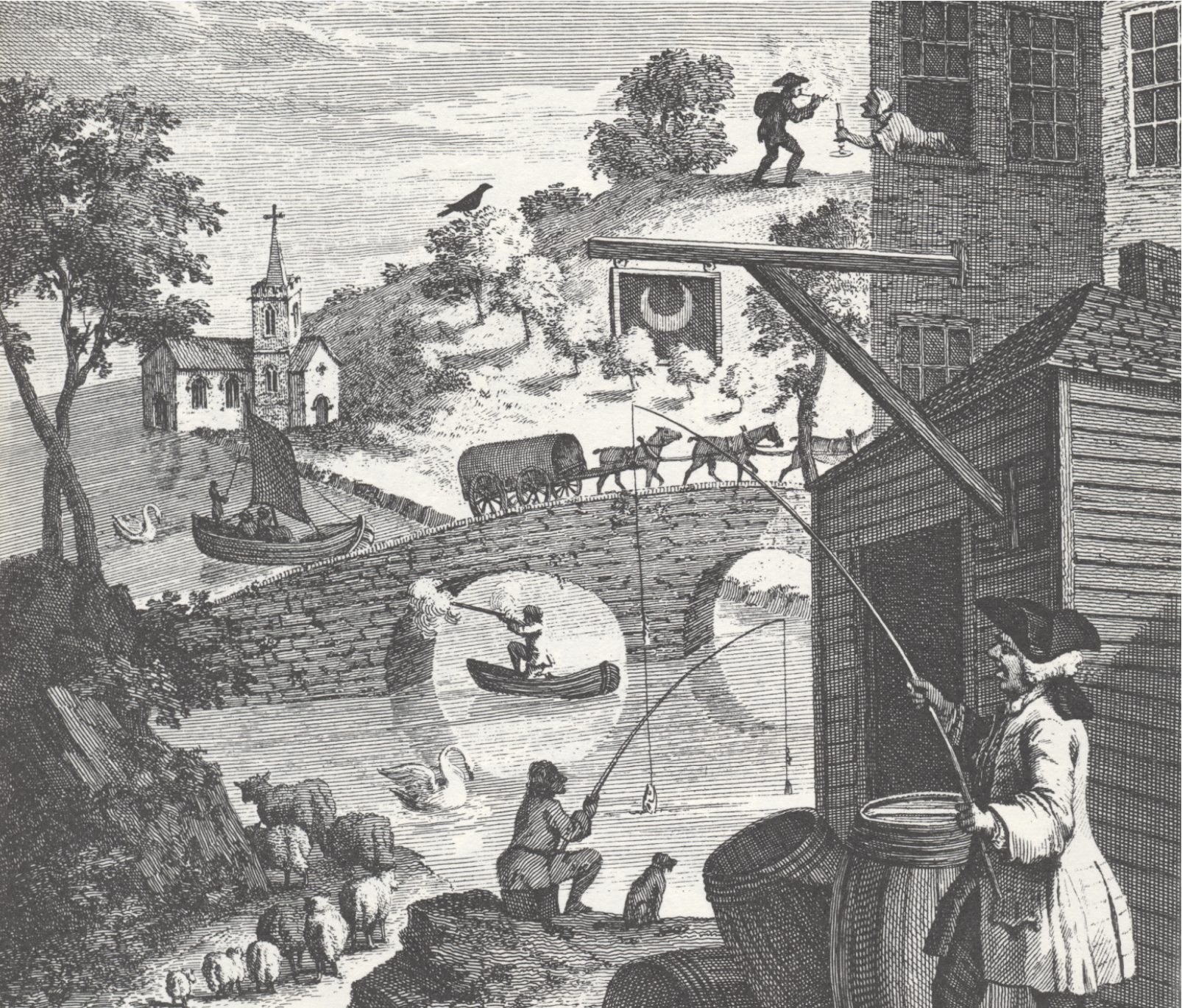
project
-NOUN
1 an individual or collaborative enterprise that is carefully planned to achieve a particular aim
a piece of research work undertaken by a school or college student
a proposed or planned undertaking
-VERB
1 estimate or forecast (something) on the basis of present trends or data
2 extend outwards beyond something else; protrude
3 throw or cause to move forward or outward
Imagine (oneself, a situation, etc.) as having moved to a different place or time
4 present or promote
5 Geometry: draw straight lines through (a given figure) to produce a corresponding figure on a surface or a line
6 make a projection of (the earth, sky, etc.) on a plane surface
“a planned undertaking”
The word “project” or “(to) project” includes a variety of meanings which encapsulate the agendas of this design studio. As the introduction to the core studio sequence, this course self-consciously rehearses the fundamentals skills and knowledge needed to project oneself into the discipline of architecture. While the student work will be conducted individually, all efforts and discoveries will contribute to a greater collective endeavor. Whether students come to this course with an architecture background or not, every project offers a new opportunity in (re)considering how to begin, and therefore, practicing how to begin becomes a fundamental point of inquiry.
“extend outwards beyond something else”
This studio offers a sequence of projects that will simulate the process and planning involved in architectural design. Although you will be working through a set of exercises, aiming for a set of deliverables, and presenting final outcomes, this studio’s pedagogical ambition is for each student to discover that the architectural Project extends beyond any single academic exercise or discrete goal. With experience, an architect will discover that each project does not exist in isolation and begins to accumulate into a larger set of methods, speculations, and ongoing questions which all build up to a larger Project with a capital “P.” Striving for this larger Project challenges us to inquire into the word's verb form “to project.” The architectural discipline maneuvers between images, diagrams, models, drawings, and materiality where each medium is another step towards design potential. Therefore, “to project” includes repertoire across multiple categories of technical skill, conceptual translation, and design imagination.
“draw straight lines through (a given figure) to produce a corresponding figure on a surface or a line”
In their daily routine, an architect might begin with the design of a plan, develop its hierarchical meanings, and then project that plan into an elevational plane. An architect’s most basic charette or drawing set requires the geometric process of projecting (and advancing) the design through a series of orthogonal planes of view. But this procedure is not a transparent process whereby an apriori object merely versions itself through a supporting cast of less consequential images. The very act of projection requires interpretation, translation, and transmutation.
“throw or cause to move forward or outward”
This constructive form of projection advances us from the present set of conditions into a state of anticipation where new futures and politics become possible. There is no projection without the discovery of new knowledge that was previously unknown and invisible. The very act of design is to invent, discover differences, and create mischief. Therefore, to translate one thing into another is not to find equivalencies across different systems, but to find new meaning within a system where it did not exist before.
“estimate or forecast (something) on the basis of present trends or data”
If projection is a fundamental act of architecture, then inevitably, each generation of architecture students will find their own ways to project. To project requires an existing set of conditions to project from and out of. This set of conditions implicates the contemporary state of affairs both in the world and within the discipline. Increasingly, digital networks suck us into its slipstream of images, memes, and videos where information transforms across algorithmic platforms while allowing previously unrelated objects to connect in unpredictable ways. If aesthetic and cultural paradigms pose a set of effects and problems for creatives to work on, then architects must address the promiscuity that now exists between images, objects, 2D and 3D, virtual and actual, and places and networks. This studio will address these issues by sustaining those moments of translation when one thing becomes another in a state of suspended animation. In doing so, typical architectural procedures tip over into counterintuition, interpretation, and creative mischief.
Description forthcoming.
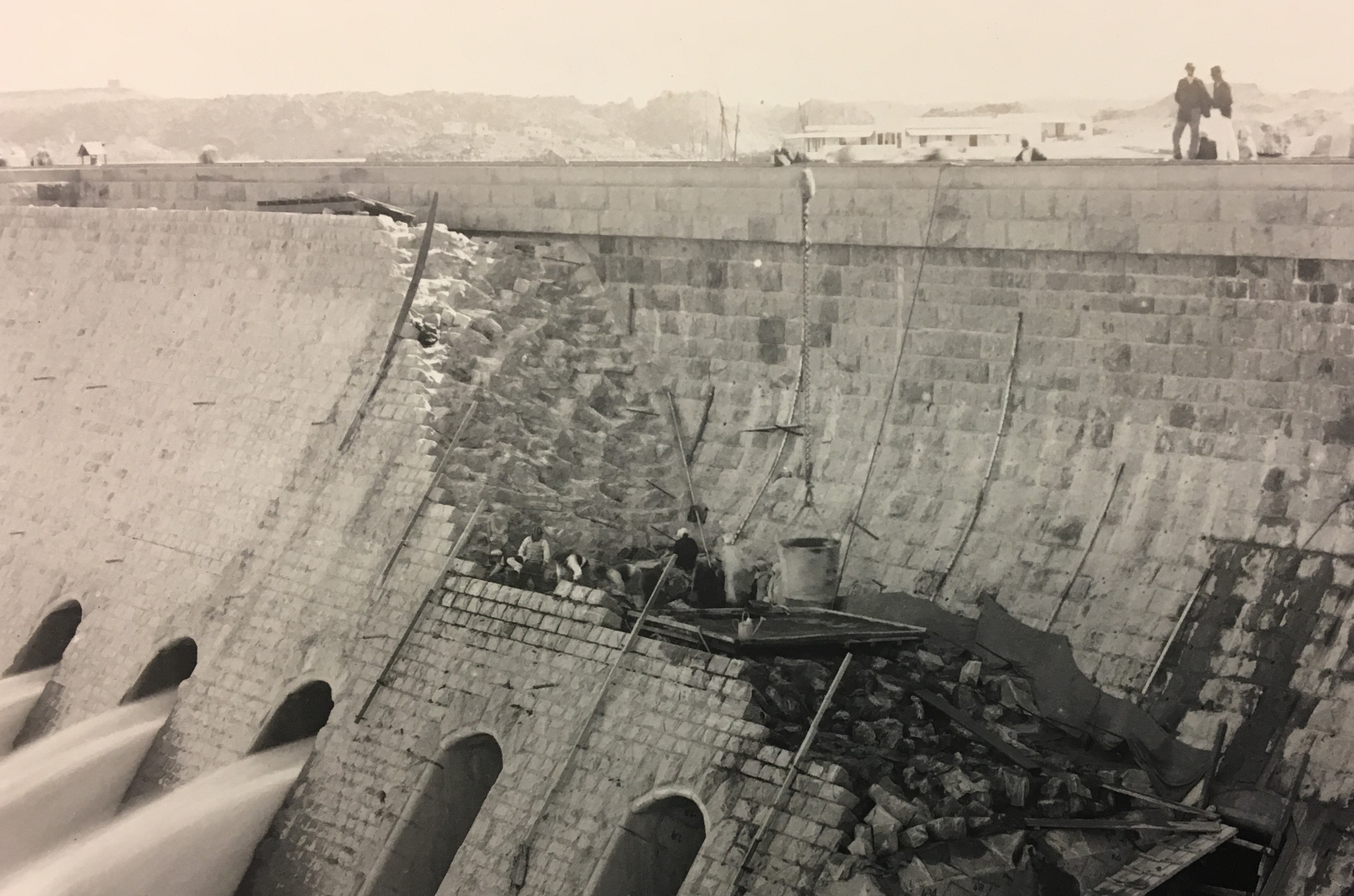
Infrastructure grounds architecture and is, itself, a form of architecture. This course begins with the premise that rather than a hidden, neutral technology outside the domain of designers, infrastructure is both a material thing and a political category with a long history. Through it, the modern world and its dominant systems of knowledge were built and sustained. Infrastructural acts, therefore, shift our focus from infrastructure as technical artifact to the infrastructural as descriptive property. After examining different methodological frameworks that foreground the infrastructural, we will explore its acts—surveying terrain, building systems, ordering cities, shaping time, extracting resources, and changing climate—all while attending to the organisms caught up in these acts of design. Lectures will be thematic and roughly chronological.
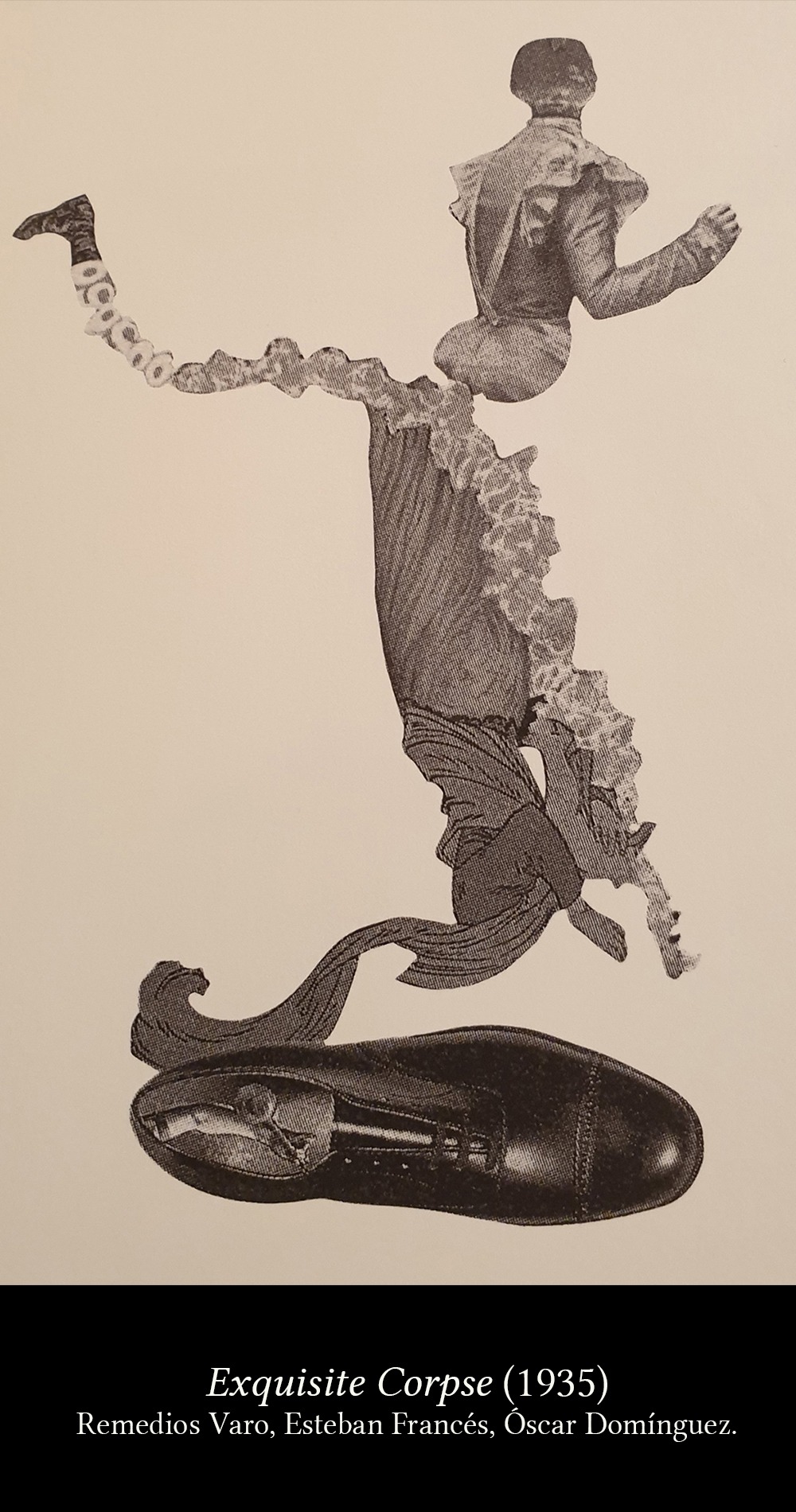
In the well-known Surrealist parlor activity, the Exquisite Corpse game, unexpected forms, figures, and images emerged out of the relationship between rules (of which there were only a few important ones) and artistic freedom. Like collage which was developed in the same era, shocking differences, violent juxtapositions, and autonomous expression worked within a form of collective production. What started out as a game of fun turned into a somewhat serious mode of artistic and intellectual inquiry.
The Exquisiteforms Seminar presents a variation on this game format. Here, pairs of students will operate as individuals within a two person ‘collective’ and instead of purely 2D, sketched image making, we will work in 3D with Rhino, VRay, and PLA printing.
The game works like this: Each week, each student designs and produces a 3D print of a geometric figure (8 “ cube or less, i.e. one pass on the printer) that contains one or more faces, edges, or gasket profiles which are common your partners’ object. These common faces or gaskets will allow the objects done in isolation to meet cleanly and be glued together, like the folds in the paper of the original game. Indeed, this design and production process is NOT done in consultation with your partner. Each week, the project will grow by one module. Between two partners, two projects will grow as you pass them back and forth each week.
The seminar will focus on Platonic solids (both pure and distorted) and clean developable surface forms. Each student will choose a filament color which will index authorship. The pedagogical intent of the seminar to learn about and become familiar with clean yet potentially complex geometry, to react to changing conditions (of composition, weight, structure, balance, similarity, difference, and proportion) and some aspects of Modernist graphic design.
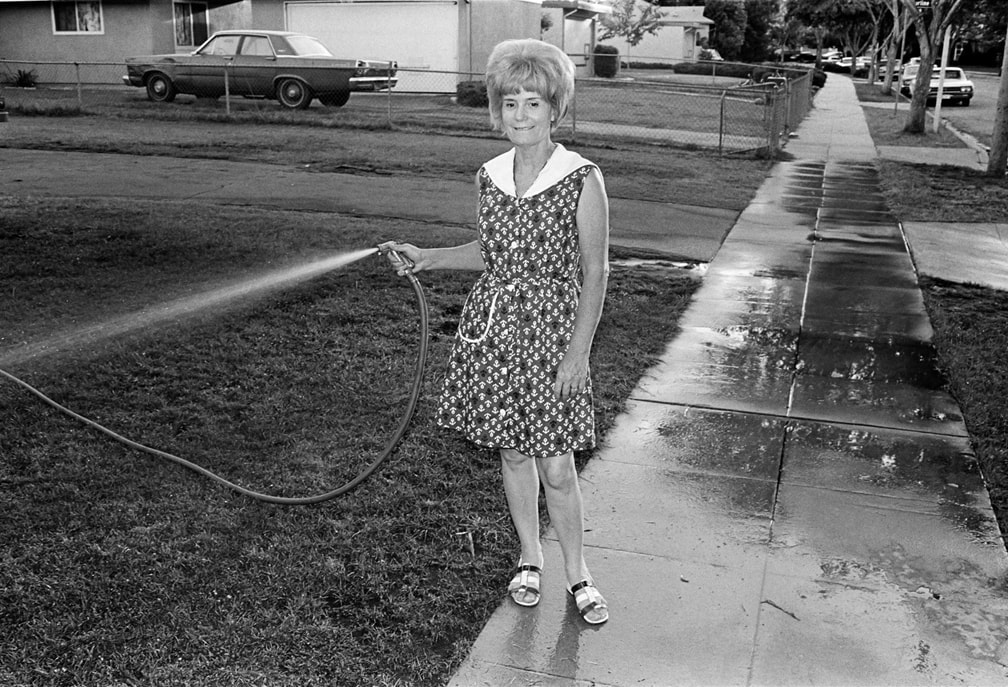
In a world increasingly challenged by climate change (extreme heat, fire, dwindling water resources) and dramatically changed too through the expansion of digital environments (which put many aspects of the physical world into retreat, including our own bodies), the question for Los Angeles going forward is not simply how to occupy the INSIDE (carbon neutral buildings), but perhaps more importantly, how to occupy and use the OUTSIDE. Beyond the philosophical inquiry into the differences between the natural and the artificial, this question pivots around the issues of human comfort and visual / physical delight. Indeed, sustainable / technical solutions to extreme climate change are where both moral and conceptual agendas can converge most emphatically.
The Trust for Public Land / TPL based in Pasadena will partner with the Los Angeles Unified School District (LAUSD), the City of Los Angeles, the Department of Recreation & Parks, and other nonprofit partners to create 28x28, a Los Angeles Green Schoolyard Initiative. This massive project will open 28 new school playgrounds and community parks by the opening of the 2028 Los Angeles Olympic Games. It focuses on equity, health, and a more sustainable future for the city. Our studio will use Bertrand Elementary school in Reseda as a site to develop prototypes for a 12,550 square meter hybrid playground / public park programs. It is located within a zone of high priority for accessible new park space in the city.
The conceptual term proposed in the studio title, ARIDOMETRY, describes material life without the constant need for water (hardscapes) and the forms that material takes to produce spaces which can be thought of as detailed and beautiful as nature itself. This will be the new version of the dry, garden (i.e. the Japanese Karasansui).
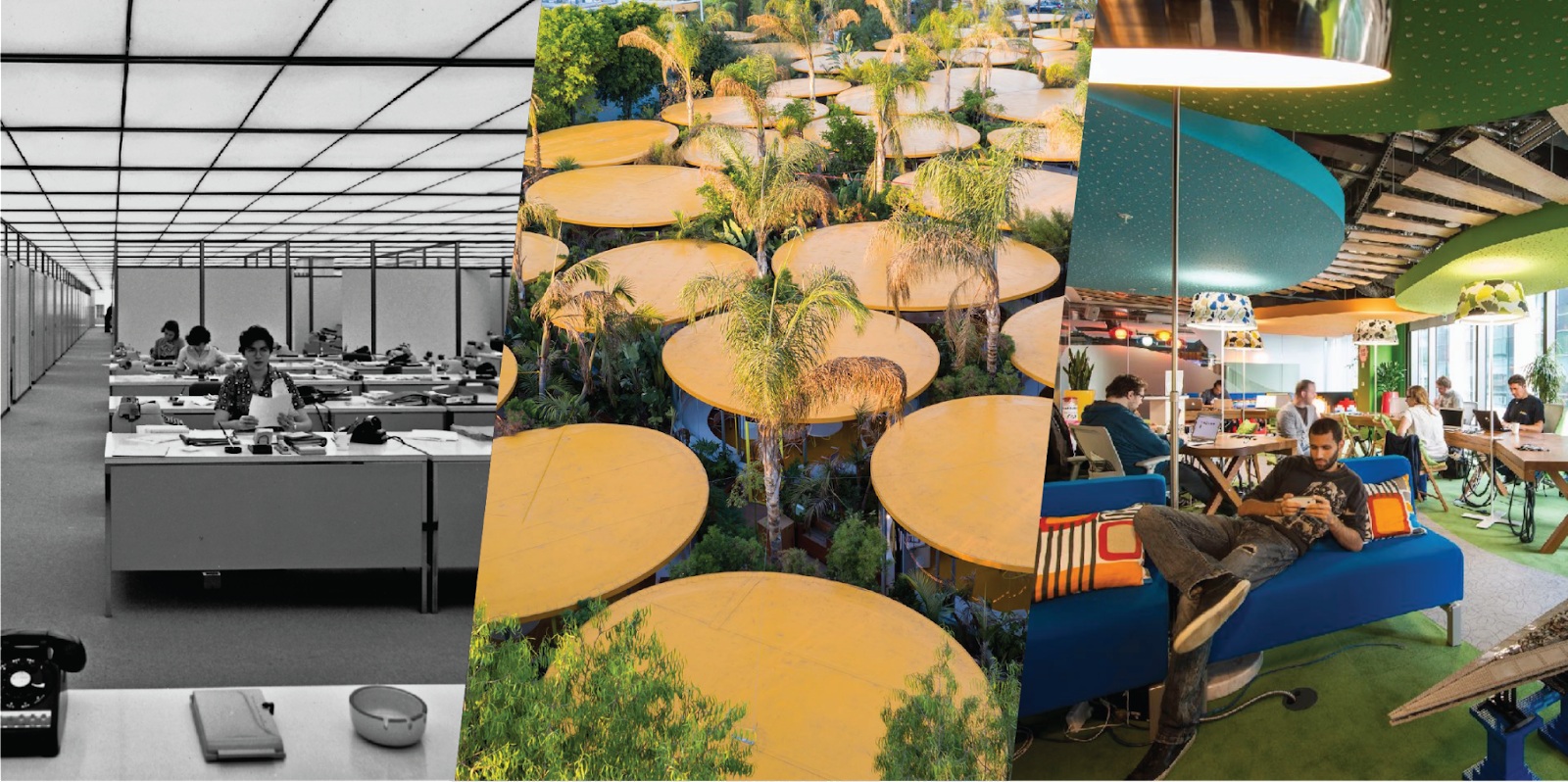
What is today’s vision of the future living environment? Pre-industrial revolution, activities of work and activities of life all revolved around the same space – the home. If the separation of domestic and work space into discrete zones informed the ethos of modern architecture and urban planning in the 20th century, the 21st century is characterized by the fluidity and flexibility of spaces and lifestyles. In this time when domestic space and workspaces are reunified and these types of environments become ubiquitous, the functions of the space will be less prescribed and the activities and experiences of daily life will transcend the structures that contain them – becoming more fluid, interconnected, and seamless than ever before. The logic that structures the practice of architecture will need to shift as a result.
At the forefront of this shift are numerous co-working/living spaces that have appeared in the past few years. A Cambrian explosion of niche co-working/living spaces has emerged to serve specific industries, interests, and communities. During this time of critical evaluation and experimentation, co-working/living becomes an indicator of the broader shifts brought about by developments in technology, changes in lifestyle, and the rise of the sharing economy. This shift has become a lens to understand how our present moment may impact the future of architecture.
However, as most of the species from the Cambrian explosion terminated due the sudden change in their environment, newly emerged co-working/living spaces have been struggling in a new situation triggered by a global pandemic, shift to remote work and rise of Metaverse. Most likely, the species that survive through this challenge will become dominant elements in the future living environment. If the generation marked by the rise of WeWork and similar coworking spaces has been concluded by the pandemic, we need to understand the new generation emerging from these changes.
Under this hypothesis, WorkHouse 3.0 research studio will explore what the phenomenon of co-work/living after years of the pandemic means for architecture, and how it can serve as a catalyst for a series of mutually beneficial, thoughtfully coordinated programmatic relationships. We believe that this approach will lead us to a series of new building types which will help us to envision the future of our living environment today.
The following key questions are asked:
• What is the role of architecture in contemporary collective life? How can architecture catalyze programmatic relationships that produce value and respond to changing ideals of society? How can it respond to new conditions that are arising under the pressures of global pandemic, rise of Metaverse?
• How can we critically engage the economies of architecture? How do sharing economies and changing patterns of habitation impact the way we consider space use and ownership?
• What is the value of spatial proximity when decentralized communication allows work and life to happen anywhere? How can we address the fragmentation of physical spaces and the emergence of new types of communities?
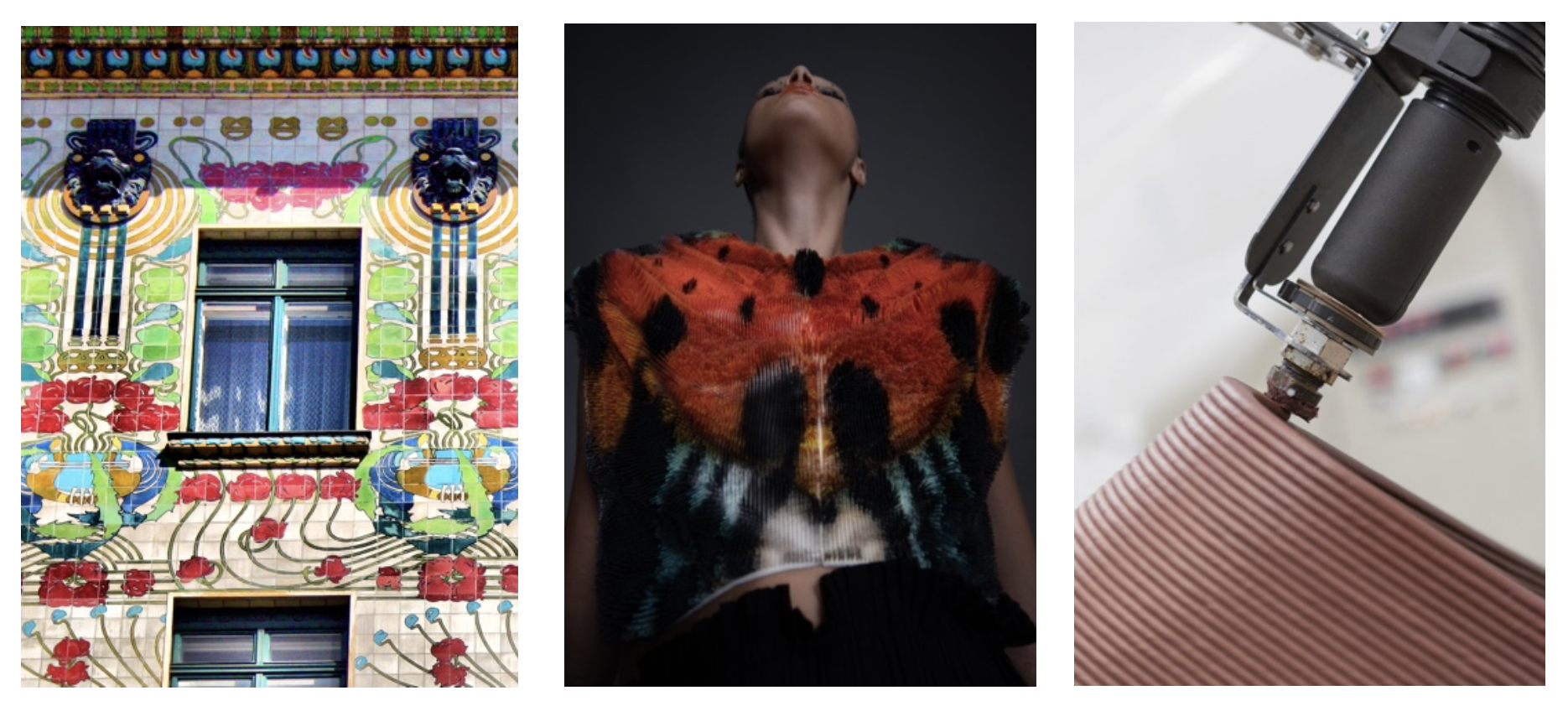
Wearables protect us from the climatic conditions, they provide privacy, comfort and they also reflect our style and personality. Building facades in the same way, provide protection from the weather, comfort, privacy and showcase typology and style. The link between architecture and fashion is a perceptible phenomenon in both theory and practice through many contemporary pioneers including Frank Lloyd Wright, Adolf Loos, Coco Chanel, and Joseph Hoffmann. Designing the architectural surface was frequently understood as being similar to designing a garment. The foundation of this connection between textiles or dresses and architecture had been laid in the mid-19th century by architect Gottfried Semper’s “Principle of Dressing.”
This year-long research studio will investigate the relationship of fashion and building skins, and research how buildings of the future can have skins that are performative and are 3D-printed with innovative sustainable materials. Across the world, temperature extremities are rising into previously unimagined realms and it has been a summer of record setting heat. Extreme heat affects health and wellbeing and it effects how we occupy and use buildings. Ground-up construction will diminish in urban environments and increasingly be replaced with retrofits. Within the studio we will rethink how to design retrofit of existing buildings, providing them a new wearable skin, and one that responds to extreme climatic conditions. The research studio will consider disenfranchised communities which are often the densest and lowest performing, and therefore the most impacted.
Surge in use of 3D printers in the construction industry for making precise final products, developing prototypes while lowering the production and materials cost and increase in adoption of green buildings and structure drive the growth of the global 3D printing construction market. The market across North America held the largest share in 2021, accounting for nearly two-fifths of the market. The path towards a sustainable future requires a transition from the current linear, extractive, toxic construction practices, towards circular, bio-based, renewable materials and methods. This shift has the potential to dramatically reduce the natural resource needs and carbon footprint of growing cities and infrastructure, and critical to deliver on the Glasgow Climate Pact.
Description forthcoming.
Description forthcoming.
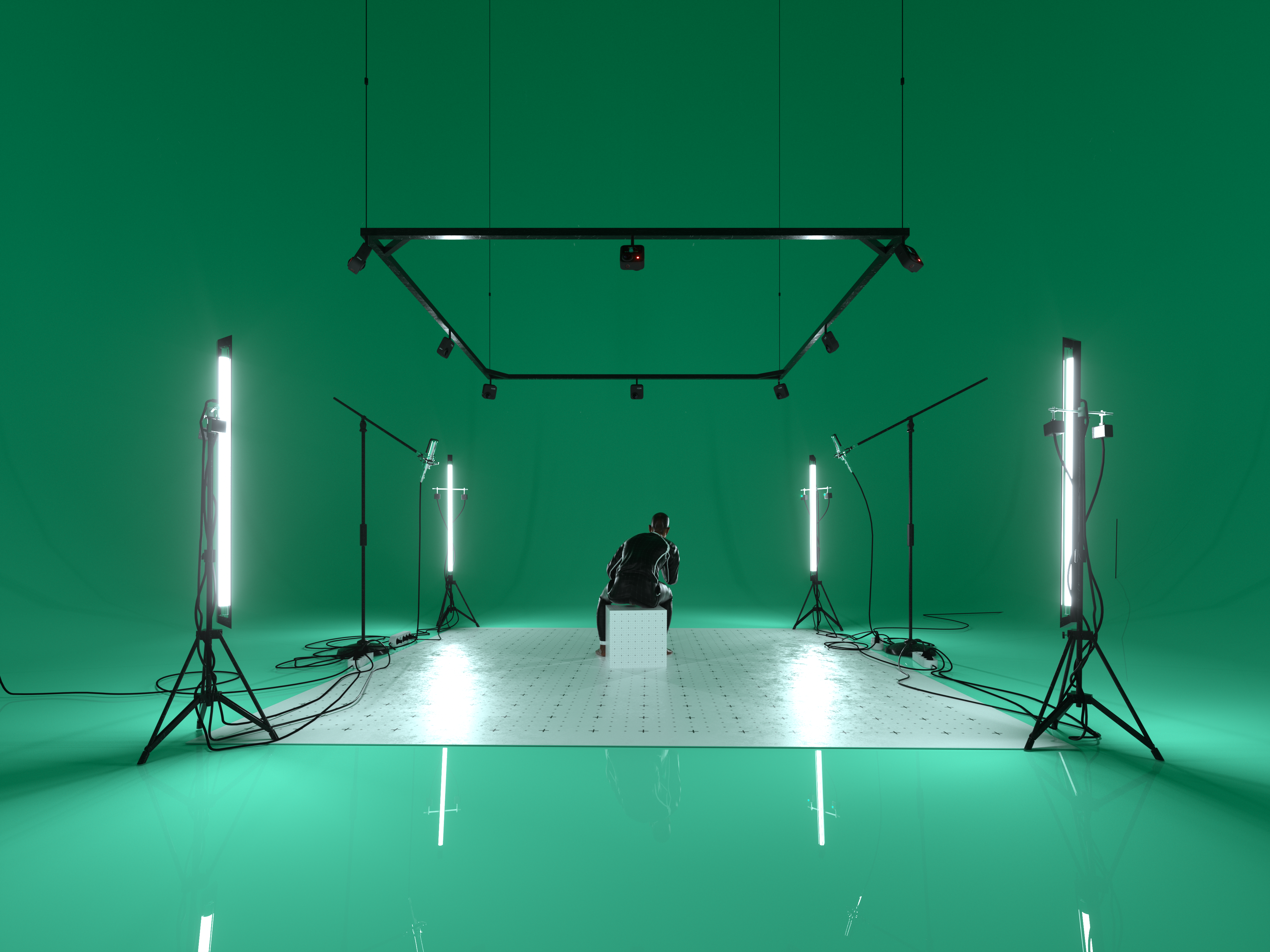
Across visual media today, the boundary between real and unreal has become barely detectable. Spaces (and characters) depicted across cinema, games, advertising, and social media are increasingly assembled through a mix of techniques that work between physical (photographic) capture and digital rendering. The ‘Phygital’ refers to the interdependency and interaction of physical and digital systems and environments.
This fall, the Entertainment Studio’s tech seminar extends research into phygital processes prototyped during our winter 2022 seminar. Working in small teams, we will examine and prototype eight workflows using the latest tools that merge physical and digital technologies within the emerging field of virtual production. Including compositing, structure from motion, data-driven interactive art, real-time camera tracking, dynamic virtual landscapes, metahumans + motion capture, live action cinematography and AI image/model generation, we will create volume II of a user manual for deploying these technologies customized to the equipment and knowledge we have at UCLA IDEAS.
The IDEAS IDEO Studio is a collaboration between AUD's MSAUD program and the global design company IDEO
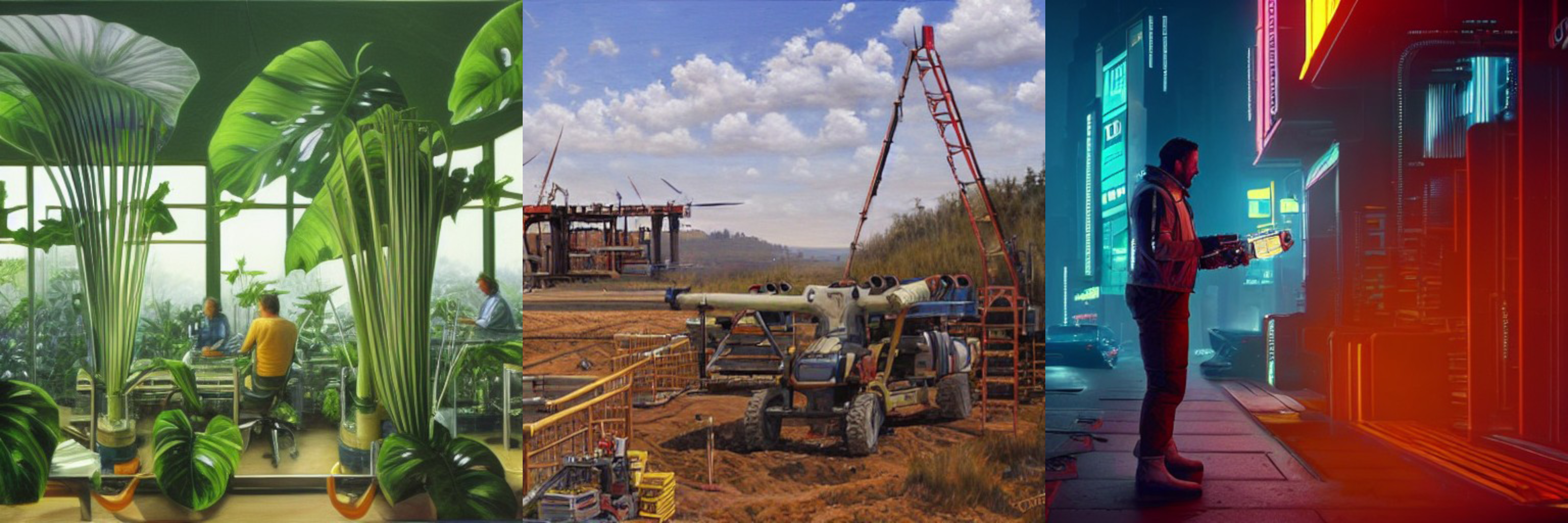
In the IDEAS IDEO Tech Seminar, students will be asked to create vignettes of near-futures that speculate on labor. These vignettes will be composed with the aid of text to image machine learning tools. As the tools architects use become further automated and altered, so too will the practices and dynamics of labor itself. Pairing the subject matter of the class, with the aid of text-to-image machine learning tools, will complicate, automate, augment, and alter any preconceived notion we as designers and architects might have biases towards. Similar anxieties and opportunities presented themselves in Europe during the industrial era, giving rise to various art movements, including that of the Impressionists. As the air grew thick with soot, so too did the thickness of and viscosity of Monet’s paint strokes. As the displacement of normative gender roles, societal hierarchies and long held traditions accelerated, the subjects in Manet’s paintings reflect the alienating and disillusioning world they confronted. As the exploding trade in Europe made artist’s tools cheap and plentiful, the quantity and pace of works increased as well which aided and helped generate new techniques and aesthetics.
Our present is confronted with such opportunities and issues, that of an exponentially different maginituate. Students will create impressions to comment on issues surrounding automation, representation and tools. Topics include that of biases, in representation, practice, and automation; new disciplines and expertise that will emerge to confront global warming, the refugee crisis, and the lingering residue of colonialism and imperialism; critiques towards the trajectory of current neoliberalism economics and politics; the design and art disciplines in relation to extended reality, machine learning, craft, expertise and technique.
Description forthcoming.
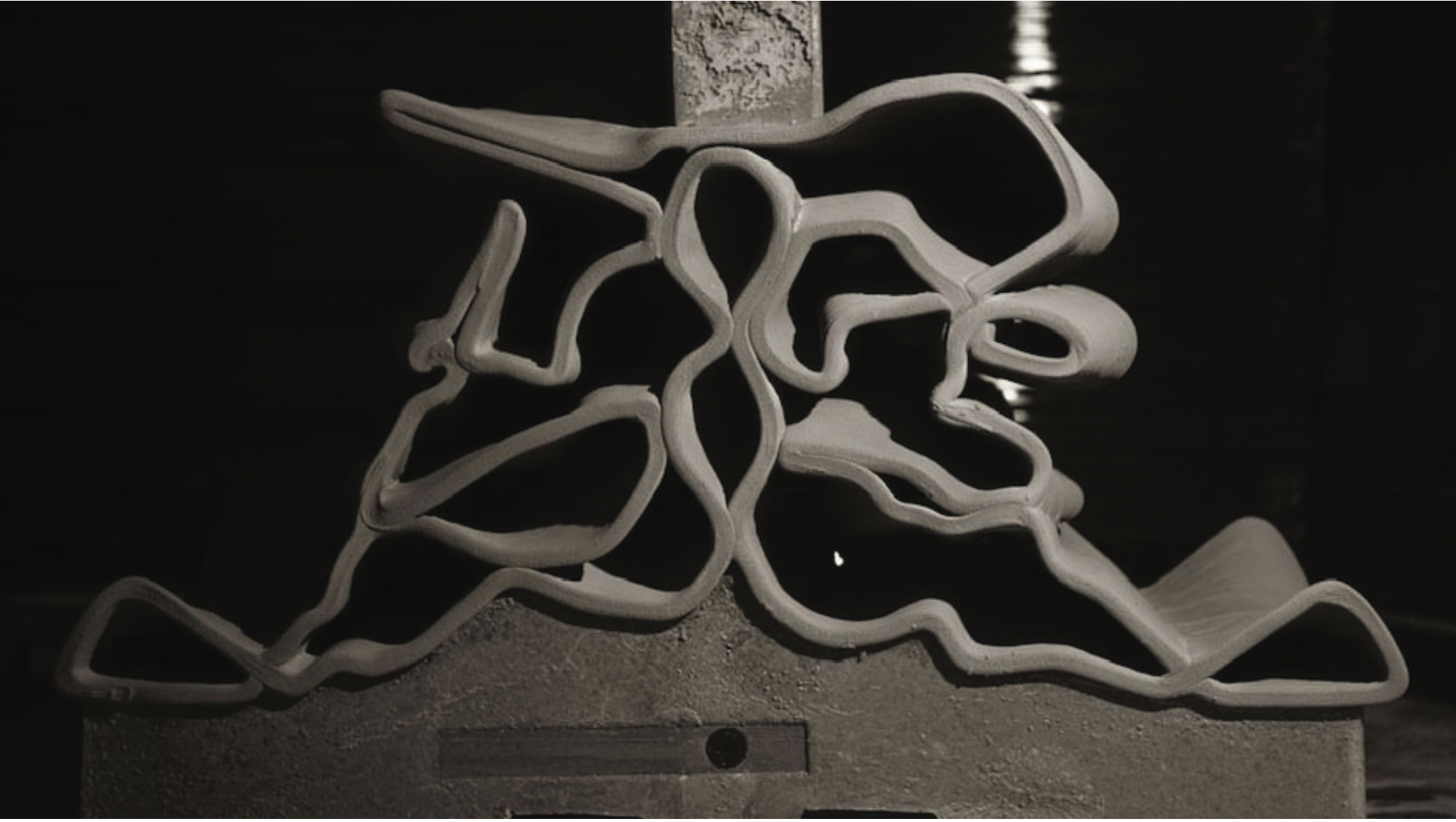
This course introduces students to a generative approach to digital design and robotic making with the goal of unifying design and production within the creative process. Students will develop skills and experience in visual programming, robot motion planning, as well working be with materials such as clay and concrete. Students will work in teams and will pick one of the proposed design options, paired with a selected process, either robotic clay extrusion or robotic stamping.
Each team will follow a number of assignments that require the consideration of, material behaviour, structural performance along with robotic production constraints. The course will explore design as the outcome of materially formative processes of computation and production. The primary goal of this course is to help students formulate an informed research proposal for their culminating urban design studio.
The first part of the semester is organized as a sequence of tutorials and exercises, and covers all the techniques necessary to pass this course successfully. In parallel to completing these exercises, students are expected to research and test related material ideas. These parallel explorations will inform the final project executed in the second part of the semester.
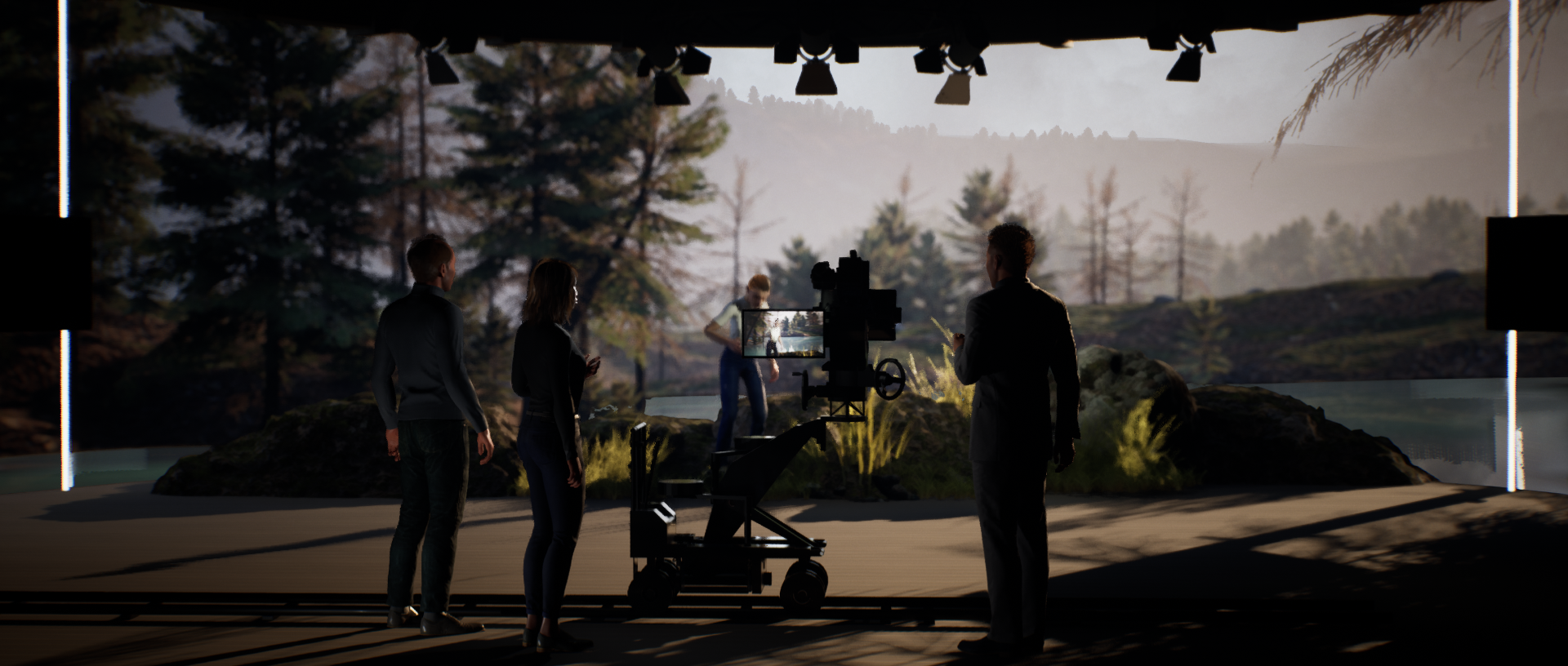
Today’s rooms, more than the rooms of any other time and generation, contain technologies that are the gateways to an almost infinite number of narratives and mediated worlds. Every single room today operates exactly like the cupboard in Narnia. Every object has the capacity to tell its own story, whether it is the history of the hands that have held it, or whether it reveals to us the entire narrative of its manufacturing, distribution and use, in short, the story of the entire global supply chain. Our rooms are universes of information and narratives.
The Entertainment Studio frames the way we collectively think about, design, build, and tell stories about the world. This year, our starting point will be the room, and it will be the gateway into your world. Whether a film, a game, an installation or mixed reality experience, you will worldbuild from within the room to speculate on alternate realities derived from the world around you.
The room will act as a gateway in countless ways this year. It will be a space, much like Jeff Wall’s A View From an Apartment designed and lived to portray a moment in time, it will be a room, like Hitchcock’s Rear Window from which we look out to speculate at the unfolding narratives beyond, or as in Spike Jonze’s film Her, a space in which we fall in love to a being that is simultaneously in the room with us, and in thousands, if not millions of other rooms. It may be a room, like the bedroom in Chris Nolan’s Interstellar that we travel to the ends of the universe just to get back inside, or it may be the room that travels with us as we move across the country looking for work in an Amazon fulfillment center as in Chloe Zhao’s Nomadland. In Andy Warhol’s room, The Factory, the room was a space of cultural production, the output of which was as much the art as it was celebrity. This year, you decide where your room takes you, what media it opens into, and how it draws in your audience.
The IDEAS IDEO Studio is a collaboration between AUD's MSAUD program and the global design company IDEO.
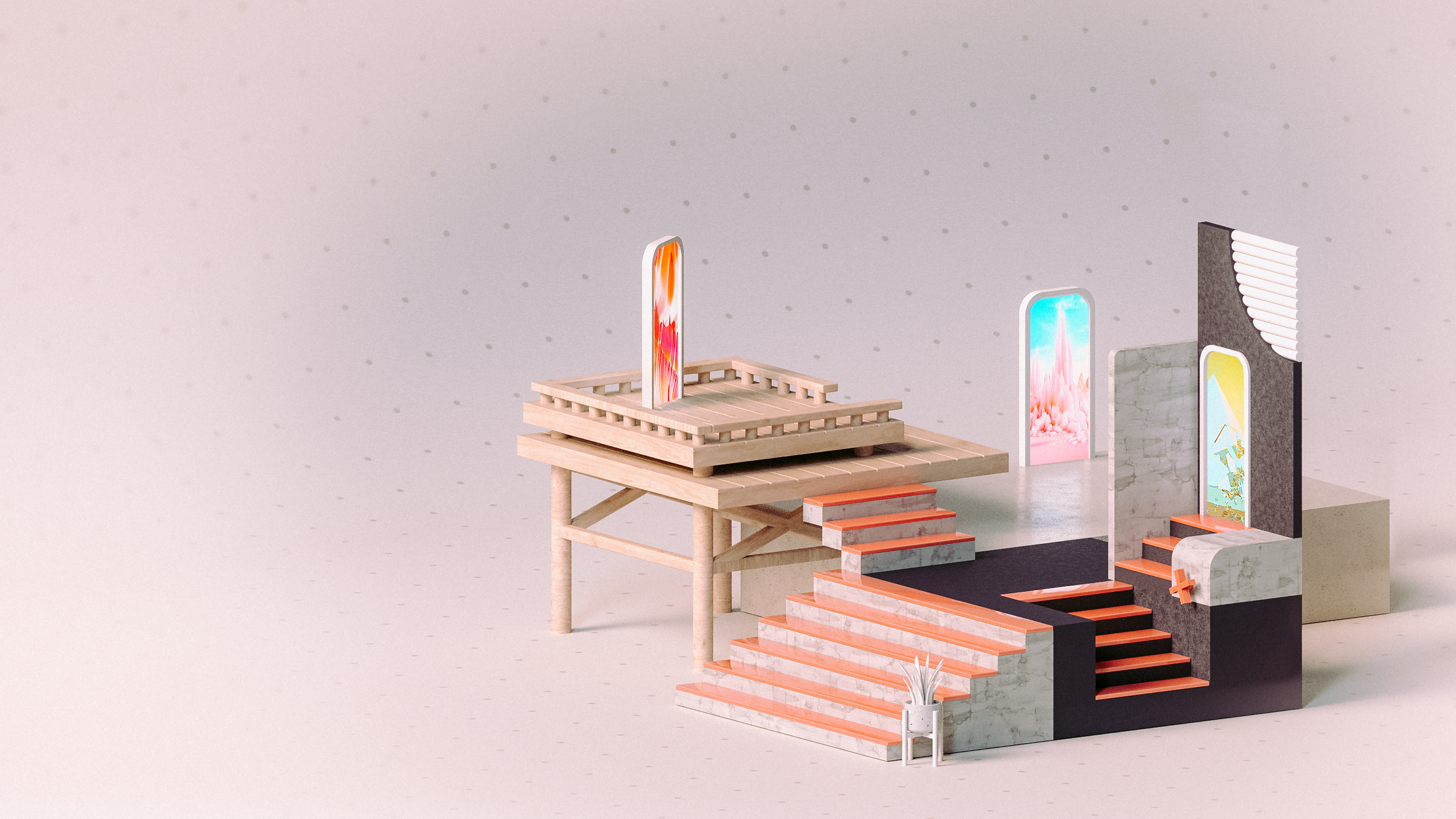
In the IDEAS IDEO Research Studio, students build to think, engaging in dialogue with the many non-architecture based design disciplines at IDEO, tackling design challenges from various points of view. These complex challenges ground themselves in research observations and studies of how we live today, in order to reimagine the way we live in the future. Focusing on reconciling the digital with the physical, this studio explores the constraints and possibilities of architecture in its relationship to emerging technologies across multiple disciplines, scales, and timeframes, always designing towards urban implications, not necessarily urban scale.
Los Angeles is in progress today. Spike Jonze’s Her and Dennis Villeneuve’s Blade Runner 2049 show two possibilities for Los Angeles’s urban future, each a spectrum between preposterous and probable. Through design fiction, rapid prototyping, and video game technology, a plurality of future LAs will come to life, focusing on the physical and digital implications of design outcomes at the neighborhood scale. As we increasingly dive into virtual and augmented worlds and leave the physical world behind, what is the role of architecture and the relevance of place left behind?

In the IDEAS IDEO Tech Seminar, students will be asked to create vignettes of near-futures that speculate on labor. These vignettes will be composed with the aid of text to image machine learning tools. As the tools architects use become further automated and altered, so too will the practices and dynamics of labor itself. Pairing the subject matter of the class, with the aid of text-to-image machine learning tools, will complicate, automate, augment, and alter any preconceived notion we as designers and architects might have biases towards. Similar anxieties and opportunities presented themselves in Europe during the industrial era, giving rise to various art movements, including that of the Impressionists. As the air grew thick with soot, so too did the thickness of and viscosity of Monet’s paint strokes. As the displacement of normative gender roles, societal hierarchies and long held traditions accelerated, the subjects in Manet’s paintings reflect the alienating and disillusioning world they confronted. As the exploding trade in Europe made artist’s tools cheap and plentiful, the quantity and pace of works increased as well which aided and helped generate new techniques and aesthetics.
Our present is confronted with such opportunities and issues, that of an exponentially different maginituate. Students will create impressions to comment on issues surrounding automation, representation and tools. Topics include that of biases, in representation, practice, and automation; new disciplines and expertise that will emerge to confront global warming, the refugee crisis, and the lingering residue of colonialism and imperialism; critiques towards the trajectory of current neoliberalism economics and politics; the design and art disciplines in relation to extended reality, machine learning, craft, expertise and technique.
Description forthcoming.
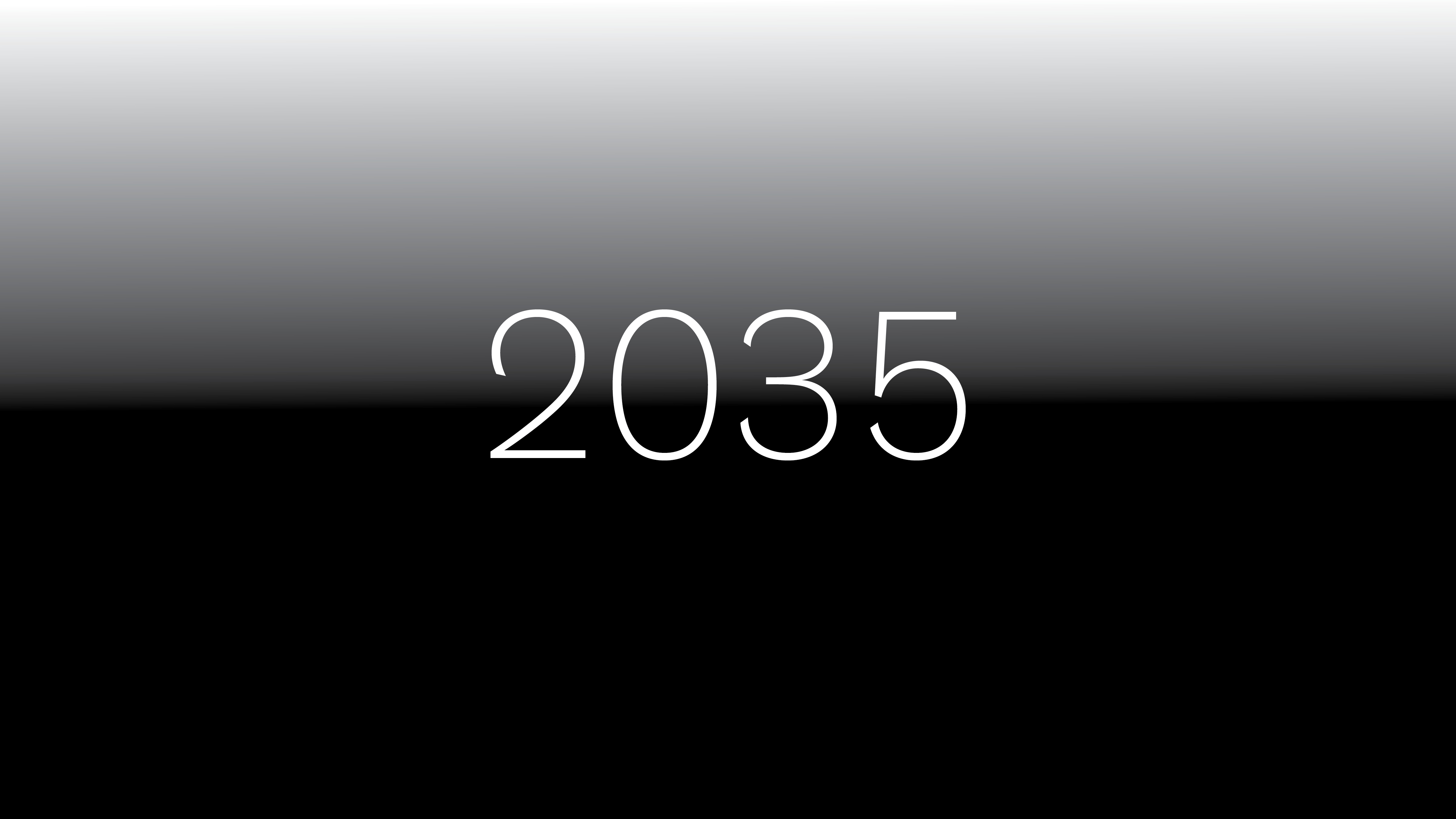
2035 will be an auspicious year for the Golden State.
-
It’ll be the end of the line for the combustion engine car. Gas-powered vehicles will no longer be sold. EVs will be the main form of automobile transportation. In the City of LA there are nearly 570 gas stations. The City is interested in developing a grand plan that reinvents these sites all together to create the greatest possible positive impact. Given their high-visibility, prime locations in communities, this poses an opportunity to transform the urban landscape of the city. #gasstationsnearme #mobility
-
Baby Boomers will be in full retirement mode. They aren’t going to spend their sunset years in retirement homes. They are the first cohort to be raised on mass advertising and see themselves as informed consumers who will define their later years their own way. With far more wealth than any other generation (over $65 trillion as of 2020), they will have the spending power to buy the life and environments they want. In 2035, the design of cities and architecture will be skewed to the wishes of a category-defying set of seniors. #grandfluencers #coastalgrandmother #theoldgays
-
By that time California will be entering peak climate change. It’s predicted that we’ll experience extreme weather conditions: higher temperatures and long periods of severe drought. They will contribute to a greater frequency of large and fast moving wildfires. A new addition will be the megastorm, which is anticipated to drop 16 inches of atmospheric river carried rain in a month, compromising the integrity of dams, aqueducts, reservoirs, and flood canals. California’s infrastructure will be due for an upgrade. #megafire #megastorm
The mindset of the studio is to not see these as problems to solve (vacant lots, aging, climate), but as the premise to apply creative thinking and ingenious technologies to envision a Los Angeles that will improve the lives of its future inhabitants. #ministryofthefuture
California’s leadership in design, technology, and sustainability are big reasons why the state is the fifth largest economy in the world (right behind Germany and ahead of India). Over the year-long course, we will tap into these three realms of knowledge to develop a 2035 statewide vision plan and a city plan for LA, and then zooming in to design a master plan and building.
The studio will integrate video animation, predictive learning-based mapping, and 3d printing into the analysis and design of project proposals.

This first quarter of the MA/PhD Colloquium focuses on methods of historical investigation that are relevant to architecture and urbanism. In particular, the infrastructure of roadways and property demarcation will be our points of departure. By shifting our focus from the building to what constitutes its frame, attention to roadways and property provides material, legal, political, and economic evidence that might otherwise be obscured. Los Angeles is a provocative political geography to undertake a study of these framing systems and has the added benefit of introducing the class to observational methods that are often implicit in historical training. The site, as it were, is directly in front of us even though its obvious manifestations may be long gone. The quarter will be divided into three sections, each dealing with a particular site and type of evidence, notion of rigor, and set of historical methods. The first segment concerns the Ord Survey of 1849, and mapping land as a speculative practice; the second focuses on demolition and construction in Boyle Heights Flats explored through spatial ethnography; and the final section begins with Gregory Ain’s drawings for the Modernique Homes in Mar Vista, interrogating practices of fieldwork. Students will prepare weekly seminar discussions, present two workshop papers, and write a final paper.
In architecture, the construct of the program sits squarely at the intersection of the discipline’s socio-cultural potential, the architect’s agency, and the building’s impact. Architects seeking to advance spatial justice can begin with the program. Within architectural discourse, the term program broadly ranges from building occupancy to project marketing, design process, and urban narrative. In practice, the program is implicated in some of today’s most pressing concerns: gentrification, inequality, affordability, persistent segregation, gender identity, and environmental issues, as well as questions about metrics, evidence-based outcomes, and building standards. This quarter we will advance common thinking about urban and building-scale programs, read theory that expands the program’s role in architecture, and gain insight into programming’s politics. As part of the evolution of the MArchI second year course sequence, the class will undertake a quarter-long, conceptual design project that specifically explores adaptive reuse, to unpac one of architecture’s most important programmatic and environmental practices of rehabilitating and reprogramming extant structures.
Instructor: Todd Lynch
Teaching Assistant: Yuting Wang
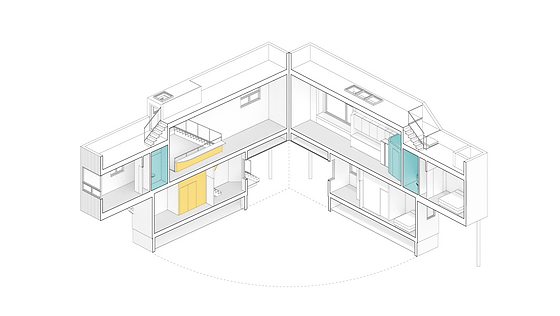
Students will gain an understanding of important features of architectural practice, including the architect’s roles and responsibilities, contractual and professional relationships, and instruments of service. Today’s range of project delivery systems will be introduced, including emerging technologies and fabrication methods. Presentations and discussions will review graphic and textual conventions and standards, regulatory requirements and processes, and steps necessary to bring an architectural project to fruition. Students will learn about the path to licensure, and tools to help them manage a practice, coordinate consultant input, and mitigate exposure to risk.
Architecture is by nature interdisciplinary and practicing architects must be prepared to meet the diverse challenges across all the many stages of development between a design’s initial concept and its ultimate realization as a built work. Beyond just possessing good design skills, successful practitioners must know how to communicate, inspire, work in teams and lead effectively; judiciously manage or avoid risks; skillfully analyze codes, regulations, and business law; respond sensitively to social, historical, environmental and ethical contexts; navigate construction, fabrication, and marketplace realities; and manage time and money effectively and profitably. Through case studies, presentations, and discussion, AUD 461 considers and introduces these many aspects of the work, as well as tools and strategies to enable success.